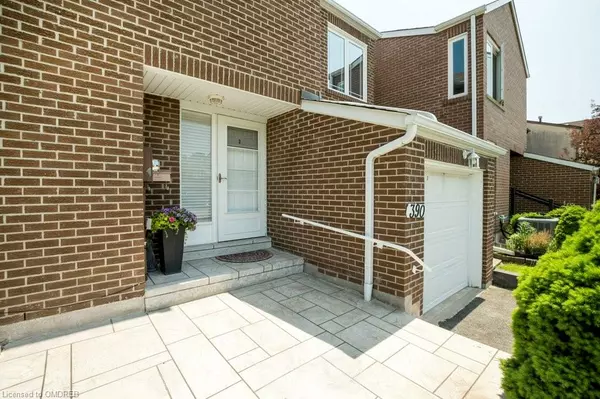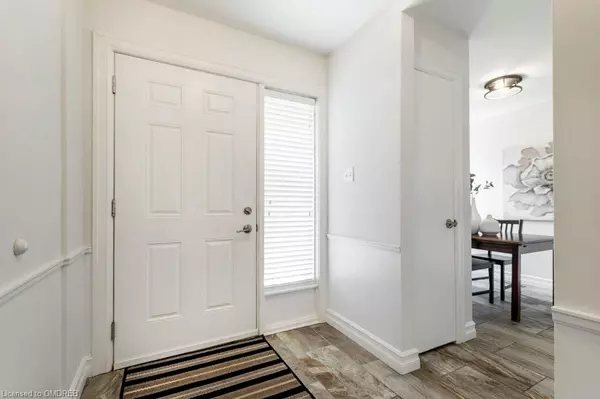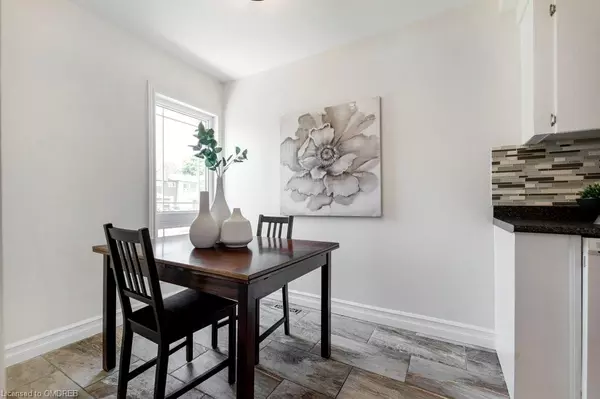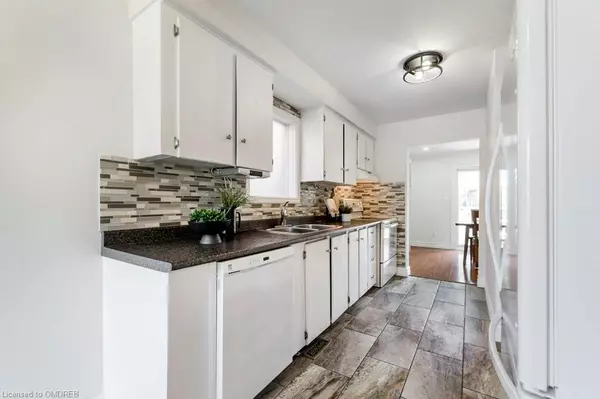$910,000
$899,000
1.2%For more information regarding the value of a property, please contact us for a free consultation.
390 Satok Crescent Milton, ON L9T 3P5
4 Beds
2 Baths
1,649 SqFt
Key Details
Sold Price $910,000
Property Type Single Family Home
Sub Type Single Family Residence
Listing Status Sold
Purchase Type For Sale
Square Footage 1,649 sqft
Price per Sqft $551
MLS Listing ID 40645170
Sold Date 09/20/24
Style Two Story
Bedrooms 4
Full Baths 1
Half Baths 1
Abv Grd Liv Area 2,179
Originating Board Oakville
Annual Tax Amount $3,446
Property Description
Welcome to this beautifully maintained and upgraded home, locating on a quiet crescent, in the sought-after mature Timberlea Neighbourhood. The property features a new roof (2017), a resurfaced driveway (2022), multiple windows replaced in 2022, jewel stone stamped front porch 2017, new eavestrough, soffits, and fascia (2012), and updated furnace and A/C. With 4 spacious bedrooms, finished basement and functional layout, this home offers ample space for comfortable living. Enjoy the large backyard with a patio, perennial garden, and garden shed, perfect for a relaxing summer in the sun. This prime location is just steps away from schools, walking trails, parks, Milton Mall,Downtown Milton, restaurants, and many other amenities. Additionally, it is a short drive to the Milton Go Station, the 401, and Hwy 407, making commuting a breeze. Don't miss the opportunity to make this wonderful home yours! Property is a link home, connected below grade.
Location
Province ON
County Halton
Area 2 - Milton
Zoning R6-7
Direction Ontario, Childs, Satok
Rooms
Basement Full, Finished
Kitchen 1
Interior
Interior Features Central Vacuum, Auto Garage Door Remote(s), Wet Bar
Heating Forced Air, Natural Gas
Cooling Central Air
Fireplaces Type Wood Burning
Fireplace Yes
Window Features Window Coverings
Appliance Water Heater, Dishwasher, Dryer, Freezer, Refrigerator, Stove, Washer
Exterior
Parking Features Attached Garage, Garage Door Opener
Garage Spaces 1.0
Roof Type Shingle
Lot Frontage 30.0
Lot Depth 116.0
Garage Yes
Building
Lot Description Urban, Rectangular, Arts Centre, City Lot, Hospital, Major Highway, Park, Public Transit, Rec./Community Centre, Regional Mall, Schools, Shopping Nearby, Trails
Faces Ontario, Childs, Satok
Foundation Concrete Perimeter
Sewer Sewer (Municipal)
Water Municipal-Metered
Architectural Style Two Story
Structure Type Brick Veneer
New Construction No
Others
Senior Community false
Tax ID 249430657
Ownership Freehold/None
Read Less
Want to know what your home might be worth? Contact us for a FREE valuation!

Our team is ready to help you sell your home for the highest possible price ASAP

GET MORE INFORMATION





