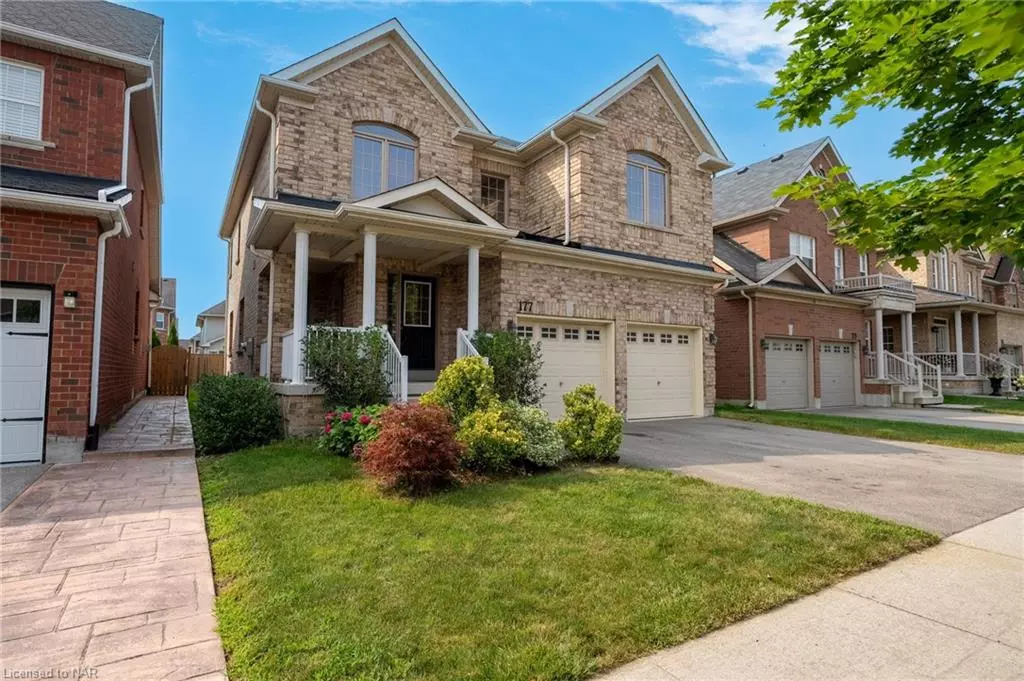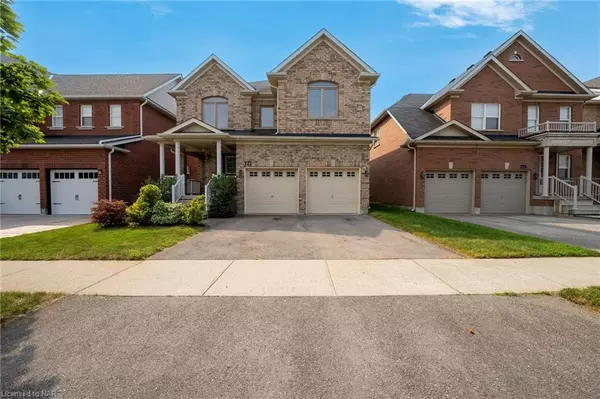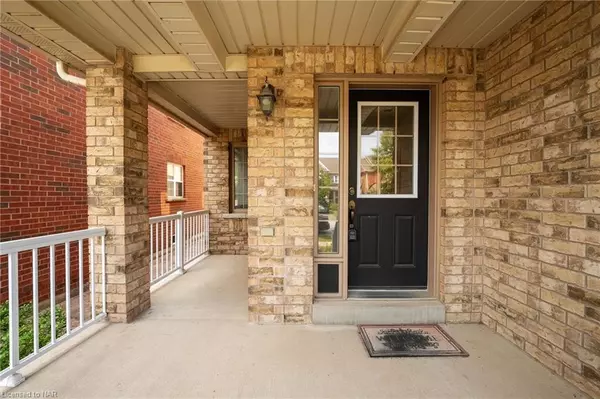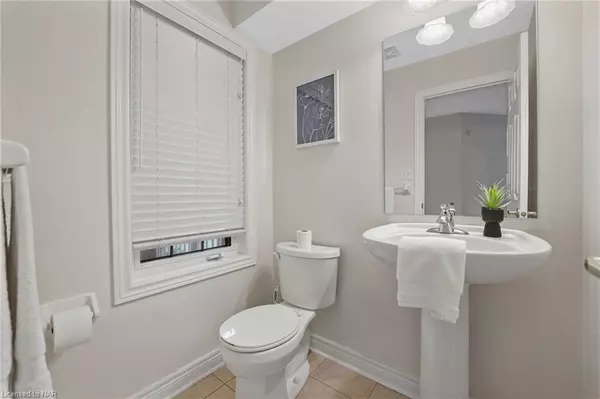$832,500
$849,900
2.0%For more information regarding the value of a property, please contact us for a free consultation.
177 Wright Crescent Niagara-on-the-lake, ON L0S 1J0
4 Beds
4 Baths
2,600 SqFt
Key Details
Sold Price $832,500
Property Type Single Family Home
Sub Type Single Family Residence
Listing Status Sold
Purchase Type For Sale
Square Footage 2,600 sqft
Price per Sqft $320
MLS Listing ID 40627172
Sold Date 09/20/24
Style Two Story
Bedrooms 4
Full Baths 3
Half Baths 1
Abv Grd Liv Area 2,600
Originating Board Niagara
Annual Tax Amount $6,191
Property Description
Welcome to 177 Wright Crescent, a beautifully updated 2-story brick home nestled in the heart of Niagara-on-the-Lake. This residence exudes elegance and timeless charm, featuring a double attached garage and a meticulously landscaped yard in a serene neighborhood. Step inside to discover a freshly painted, bright, and airy interior, illuminated by an abundance of large windows. The spacious foyer, complete with a convenient 2-piece bath, opens into an expansive dining and living area adorned with elegant columns. This space is perfect for hosting gatherings and creating memories with family and friends. The open-concept kitchen is a chef’s delight, offering an eat-in kitchenette, easy-to-clean tile flooring, and ample cupboard space. Sliding doors lead to the backyard, perfect for enjoying seamless indoor-outdoor living. The family room, with its stately columns, large windows, and inviting fireplace, provides a cozy retreat for cooler days. Upstairs, the luxurious primary suite awaits, boasting a generously sized bedroom, a massive walk-in closet, and a gorgeous spa-like 5-piece ensuite with a separate tub and stand-up shower. This private oasis is designed for ultimate relaxation and comfort. Additionally, the second floor features three more spacious bedrooms, an additional 5-piece bathroom for guests and extended family, and a convenient 4-piece Jack and Jill bathroom shared by two bedrooms. The unfinished basement offers endless potential for customization or extra storage space. Make your way to the backyard where it is fully fenced in and a great spot to create your own oasis and entertain in. This stunning property is the perfect blend of modern updates and classic elegance, ready to welcome you home. Located close to golf course with a country club in the back, a 5 minute walk to Niagara College, shopping & resport spa, plus a short drive to the border, casino's and Niagara's wineries. Don't miss out on this amazing opportunity!
Location
Province ON
County Niagara
Area Niagara-On-The-Lake
Zoning A
Direction GLENDALE - GRIFFITH - WRIGHT
Rooms
Basement Full, Unfinished
Kitchen 1
Interior
Interior Features Auto Garage Door Remote(s)
Heating Forced Air, Natural Gas
Cooling Central Air
Fireplace No
Appliance Dishwasher, Dryer, Refrigerator, Stove, Washer
Exterior
Parking Features Attached Garage
Garage Spaces 2.0
Roof Type Asphalt Shing
Lot Frontage 40.03
Lot Depth 108.27
Garage Yes
Building
Lot Description Urban, Highway Access, Quiet Area, School Bus Route, Schools, Shopping Nearby
Faces GLENDALE - GRIFFITH - WRIGHT
Foundation Poured Concrete
Sewer Sewer (Municipal)
Water Municipal
Architectural Style Two Story
Structure Type Stone
New Construction No
Others
Senior Community false
Tax ID 464161533
Ownership Freehold/None
Read Less
Want to know what your home might be worth? Contact us for a FREE valuation!

Our team is ready to help you sell your home for the highest possible price ASAP

GET MORE INFORMATION





