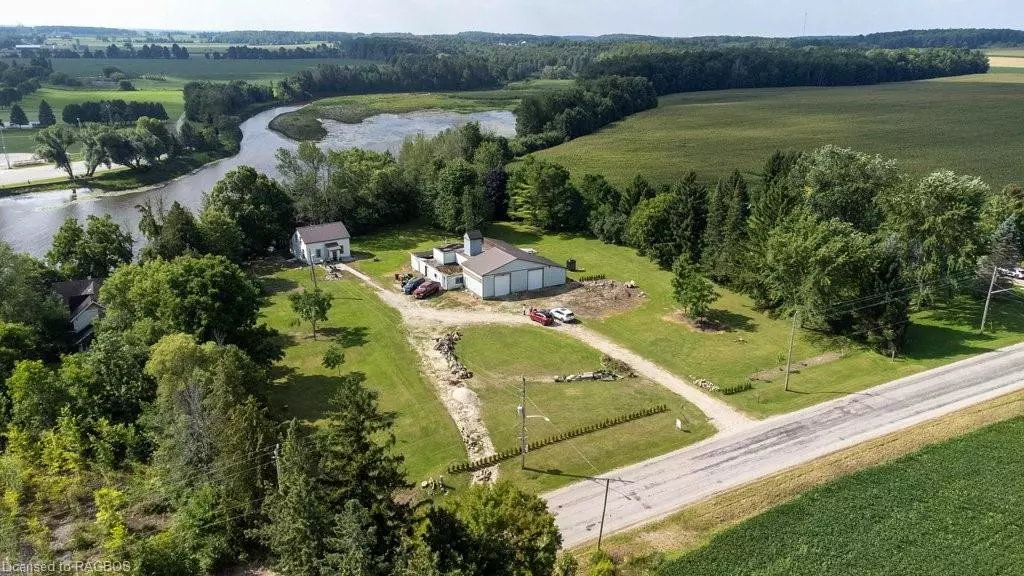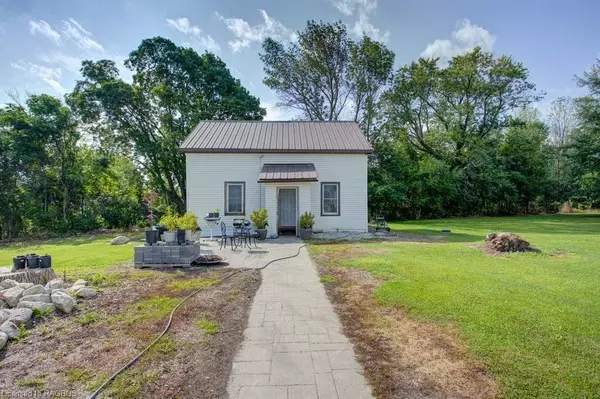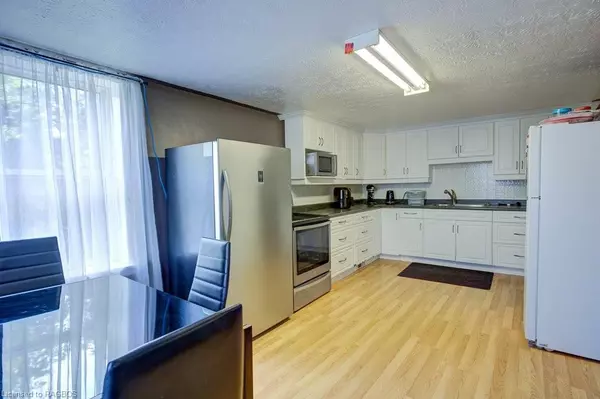$430,000
$430,000
For more information regarding the value of a property, please contact us for a free consultation.
#23 10 Concession Brockton, ON N0G 1J0
3 Beds
2 Baths
1,575 SqFt
Key Details
Sold Price $430,000
Property Type Single Family Home
Sub Type Single Family Residence
Listing Status Sold
Purchase Type For Sale
Square Footage 1,575 sqft
Price per Sqft $273
MLS Listing ID 40621401
Sold Date 09/19/24
Style 1.5 Storey
Bedrooms 3
Full Baths 1
Half Baths 1
Abv Grd Liv Area 1,575
Originating Board Grey Bruce Owen Sound
Year Built 1890
Annual Tax Amount $2,848
Property Description
Super Price!! This scenic 3 acre property is nestled on the banks of the Cargill Millpond, supplied by the Teeswater River. The house is larger than it seems from the road, has a large eat-in kitchen and good sized main floor rooms. Main floor has newer large kitchen, living-room and family room spaces with full bathroom. New water filtration system installed and owned. Second floor has three adequate bedrooms, with an open area between bedrooms 1 and 2. Current owner uses a divider to separate these rooms, but sometimes leaves it open for a larger primary space. 2nd bathroom on 2nd floor saves those night time trips down the stairs! Metal roof is always an asset. Electric Baseboard is the primary source of heat as the Geothermal needs a repair, but it is in place and was used this past winter. Another feature includes two 200 amp Automatic Transfer switch upgrades without generator, capability for a 3rd 200 amp switch. Property has been nicely cleaned up and the old orchard has several new fruit trees with plenty of variety. Land is mostly flat and would support excellent gardens. Tons of parking space for work vehicles and equipment. Large shop has two new garage doors (11' high by 10' wide) at the front where a garage has been established and renovated apart from the rest of the building. Reno'd Garage measures 25 ft deep by 53+ feet wide and the Ceiling measures 13' 3" tall. The rest of the building is a work in progress with a ton of potential. Recent price reductions acknowledge this. Remnants of a charming private dock are at the water's edge, down a slope from the house. The Teeswater is known for excellent fishing and recreational activities, and here it is almost at your doorstep! The Village of Cargill is steeped in history, has some great little shops, a lovely park and Community Centre. Come and see for yourself!
Location
Province ON
County Bruce
Area Brockton
Zoning HC EP
Direction West side of Cargill, backing on to the mill pond.
Rooms
Other Rooms Shed(s), Storage, Workshop
Basement Exposed Rock, Walk-Up Access, Partial, Unfinished
Kitchen 1
Interior
Interior Features Built-In Appliances, Ceiling Fan(s), Florescent Lights, Separate Heating Controls
Heating Baseboard, Electric, Geothermal
Cooling Other
Fireplace No
Appliance Water Heater Owned, Water Softener, Dishwasher, Hot Water Tank Owned
Laundry Main Level
Exterior
Exterior Feature Landscaped, Privacy, Recreational Area, Storage Buildings, Year Round Living
Garage Detached Garage
Garage Spaces 2.0
Utilities Available Electricity Connected, Fibre Optics, Garbage/Sanitary Collection, High Speed Internet Avail, Recycling Pickup, Street Lights, Phone Connected, Underground Utilities
Waterfront Yes
Waterfront Description River,Direct Waterfront,South,Water Access Deeded,Boat Access - Parking Deeded,River Access,River Front,Lake/Pond,River/Stream
View Y/N true
View Pasture, Pond, River, Trees/Woods, Water
Roof Type Metal
Porch Enclosed
Lot Frontage 271.4
Garage Yes
Building
Lot Description Rural, Irregular Lot, Ample Parking, Greenbelt, Landscaped, Park, Place of Worship, Playground Nearby, Quiet Area, Rec./Community Centre, School Bus Route
Faces West side of Cargill, backing on to the mill pond.
Foundation Concrete Block, Stone
Sewer Septic Tank
Water Drilled Well
Architectural Style 1.5 Storey
Structure Type Vinyl Siding,Wood Siding
New Construction No
Schools
Elementary Schools Wdcs, Mary Immaculate
High Schools Wdcs, Sacred Heart Ss
Others
Senior Community false
Tax ID 332340083
Ownership Freehold/None
Read Less
Want to know what your home might be worth? Contact us for a FREE valuation!

Our team is ready to help you sell your home for the highest possible price ASAP

GET MORE INFORMATION





