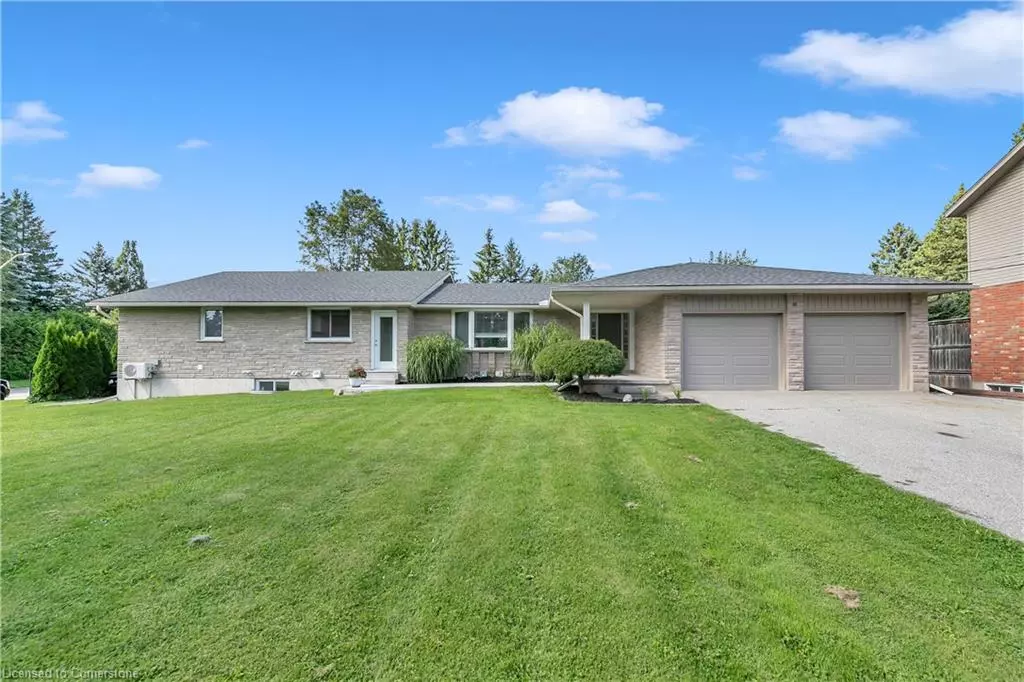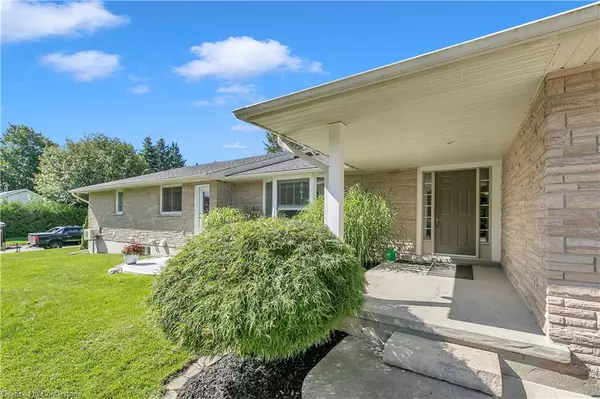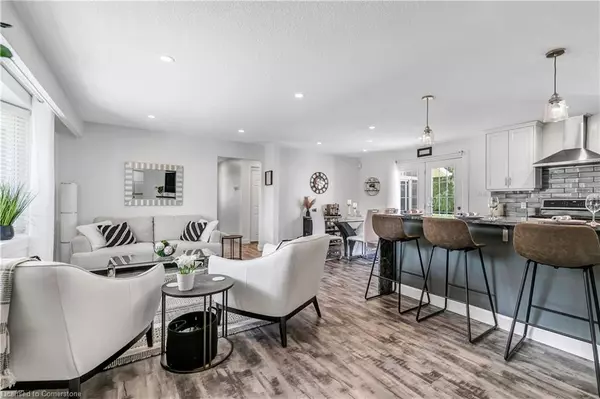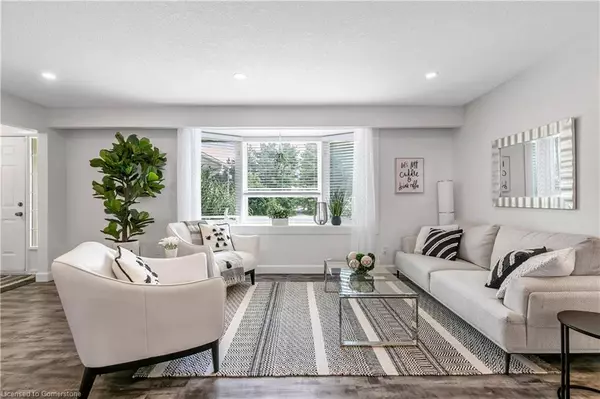$1,350,000
$1,350,000
For more information regarding the value of a property, please contact us for a free consultation.
6532 Beatty Line N Fergus, ON N1M 2W3
5 Beds
4 Baths
2,799 SqFt
Key Details
Sold Price $1,350,000
Property Type Single Family Home
Sub Type Single Family Residence
Listing Status Sold
Purchase Type For Sale
Square Footage 2,799 sqft
Price per Sqft $482
MLS Listing ID 40635387
Sold Date 09/20/24
Style Sidesplit
Bedrooms 5
Full Baths 2
Half Baths 2
Abv Grd Liv Area 4,280
Originating Board Waterloo Region
Annual Tax Amount $5,971
Property Description
Welcome to 6532 Beatty Line, Fergus! This remarkable property is the embodiment of luxury living,
seamlessly blending modern elegance with enduring charm. With over 2700 square feet of living space, this
residence offers 5 spacious bedrooms, 4 luxurious bathrooms, an office with external access, and a beautiful 3-season room. Step through the foyer and immerse yourself in the meticulous craftsmanship and open-concept design of the main floor. The gourmet kitchen, featuring granite countertops, stainless steel appliances, and a stunning center island, serves as the heart of the home and
provides direct access to the new deck, perfect for hosting gatherings. Retreat to the main floor primary suite,
a haven of tranquility boasting dual walk-in closets, in-suite laundry facilities, and a spa-like ensuite
bathroom with a generously sized walk-in shower. Outside, indulge in the secluded hot tub nestled within the
3-season room, offering a private oasis for relaxation. Venture outdoors to discover the expansive yard,
complete with parking space for a motorhome and full water and sewer hook-ups for maximum convenience.
Opportunity awaits in the unfinished basement, providing the chance to customize additional living space to
suit your needs or generate another income stream. With a 2-car garage and ample driveway parking for up
to 10 vehicles, parking will never be a concern. Nestled in the desirable community of Fergus, this property
offers a serene retreat while remaining close to amenities, striking the perfect balance between comfort and
convenience. Don't miss the chance to make this exceptional property your forever home!
Location
Province ON
County Wellington
Area Centre Wellington
Zoning R
Direction Beatty Line N at Collie Crt.
Rooms
Other Rooms Shed(s)
Basement Full, Partially Finished
Kitchen 2
Interior
Interior Features Built-In Appliances, Ceiling Fan(s), Floor Drains, In-law Capability, Rough-in Bath
Heating Forced Air, Natural Gas
Cooling Central Air
Fireplace No
Appliance Dishwasher, Dryer, Range Hood, Refrigerator, Stove, Washer
Laundry Multiple Locations
Exterior
Parking Features Attached Garage
Garage Spaces 2.0
Roof Type Asphalt Shing
Porch Deck, Porch
Lot Frontage 103.67
Garage Yes
Building
Lot Description Urban, Ample Parking, Hospital, Open Spaces, Park, Playground Nearby, Quiet Area, Schools, Shopping Nearby, Trails
Faces Beatty Line N at Collie Crt.
Foundation Poured Concrete
Sewer Sewer (Municipal)
Water Municipal
Architectural Style Sidesplit
Structure Type Brick,Concrete
New Construction No
Others
Senior Community false
Tax ID 714040230
Ownership Freehold/None
Read Less
Want to know what your home might be worth? Contact us for a FREE valuation!

Our team is ready to help you sell your home for the highest possible price ASAP
GET MORE INFORMATION





