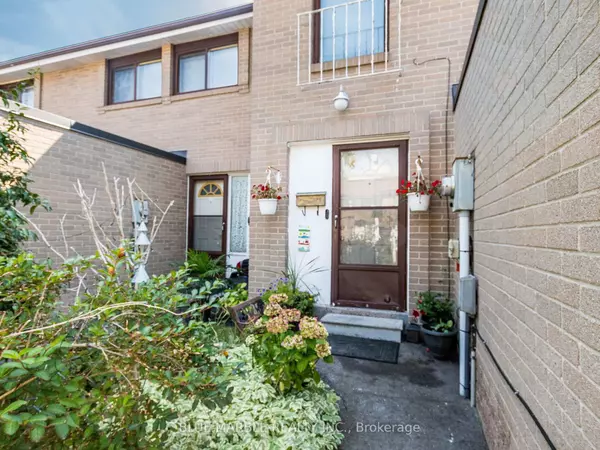$630,000
$649,000
2.9%For more information regarding the value of a property, please contact us for a free consultation.
90 Fleetwood CRES Brampton, ON L6T 2E5
5 Beds
2 Baths
Key Details
Sold Price $630,000
Property Type Condo
Sub Type Condo Townhouse
Listing Status Sold
Purchase Type For Sale
Approx. Sqft 1200-1399
Subdivision Southgate
MLS Listing ID W9345959
Sold Date 10/15/24
Style 2-Storey
Bedrooms 5
HOA Fees $420
Annual Tax Amount $3,045
Tax Year 2023
Property Sub-Type Condo Townhouse
Property Description
Experience modern elegance in this well-maintained, all-brick 4 bedroom, 2 full bathroom townhouse, ideally situated in a sought-after family friendly community especially for kids with a swimming pool in the town house complex. Close to Bramalea City Centre and all shopping, schools (Junior, middle, high and the new TMU Medical School), bus stops/transit, entertainment. Enjoy the bright and spacious main level featuring stainless steel appliances and a private backyard perfect for relaxation or outdoor gatherings. The fully finished basement, complete with a full bathroom, new vinyl flooring and existing rough-in for a potential kitchen, offers versatile space that can serve as an additional bedroom or recreational area. Low maintenance fees include water, insurance, TV cable, and access to a community pool, while ample visitor parking ensures convenience for guests. Don't miss this exceptional opportunity to own a beautifully updated home in a welcoming neighborhood in the heart of rapidly-growing Brampton.
Location
Province ON
County Peel
Community Southgate
Area Peel
Rooms
Family Room Yes
Basement Finished
Kitchen 1
Separate Den/Office 1
Interior
Interior Features Storage
Cooling Central Air
Laundry Laundry Room, In Basement
Exterior
Parking Features Private
Garage Spaces 1.0
Exposure North West
Total Parking Spaces 2
Balcony None
Building
Locker None
Others
Pets Allowed Restricted
ParcelsYN No
Read Less
Want to know what your home might be worth? Contact us for a FREE valuation!

Our team is ready to help you sell your home for the highest possible price ASAP

GET MORE INFORMATION





