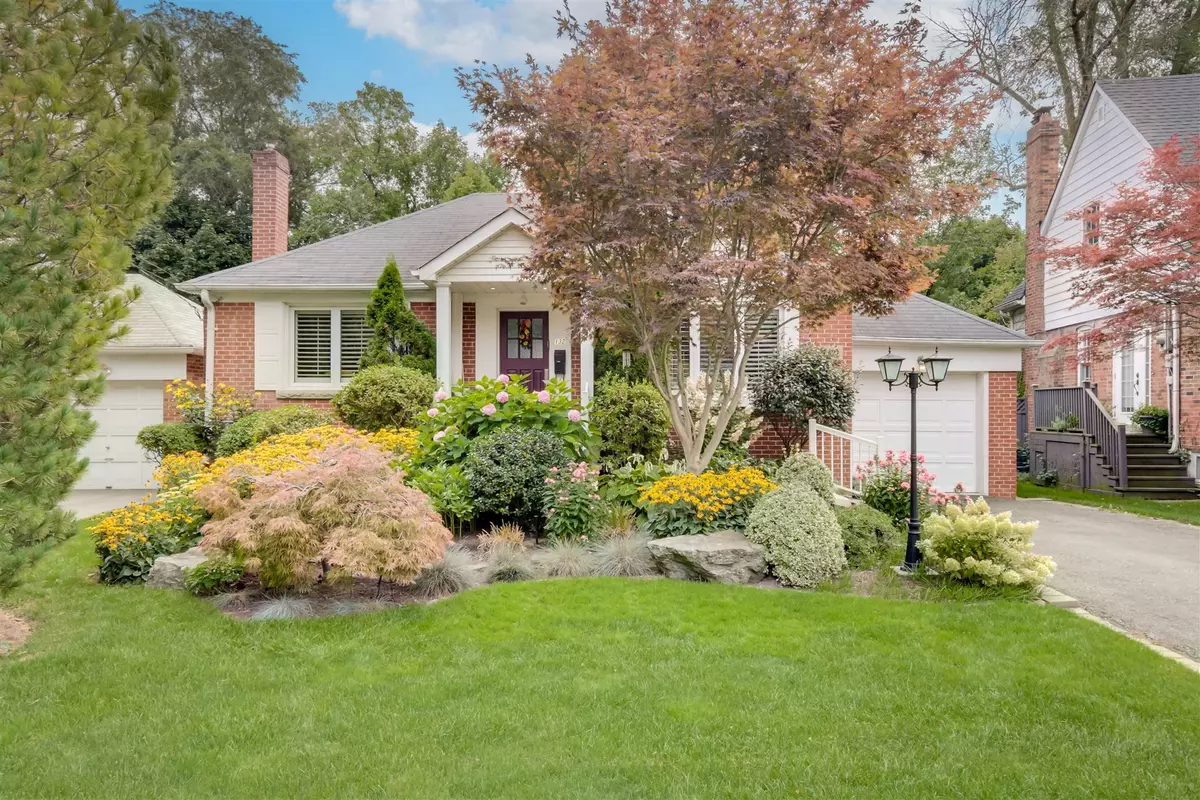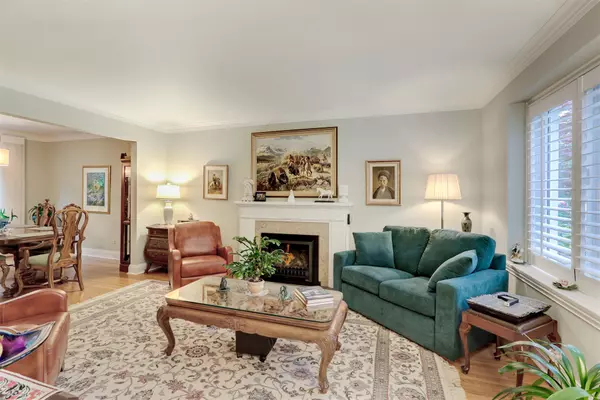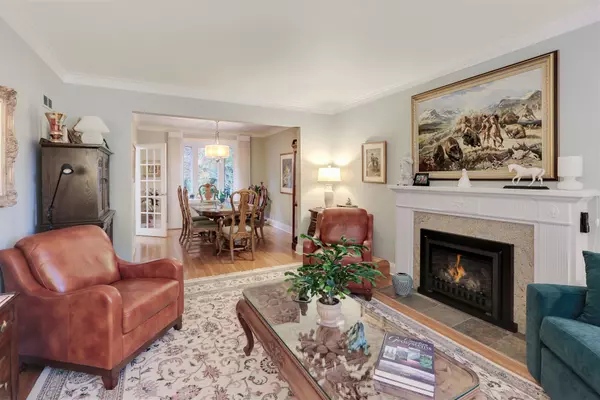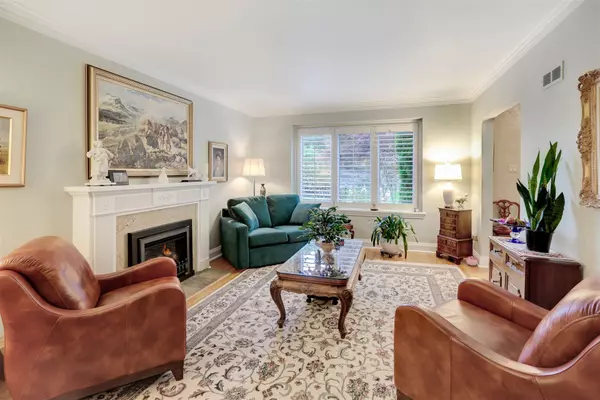$1,847,500
$1,899,000
2.7%For more information regarding the value of a property, please contact us for a free consultation.
132 Thompson AVE Toronto W07, ON M8Z 3V2
3 Beds
2 Baths
Key Details
Sold Price $1,847,500
Property Type Single Family Home
Sub Type Detached
Listing Status Sold
Purchase Type For Sale
Subdivision Stonegate-Queensway
MLS Listing ID W9294323
Sold Date 11/28/24
Style Bungalow
Bedrooms 3
Annual Tax Amount $8,440
Tax Year 2024
Property Sub-Type Detached
Property Description
Professionally landscaped property backing on to Mimico Creek. Quiet, Serene and boasting a spectacular Garden with beautiful perennials, flowers and mature trees. Feels like living in the country, yet you are just steps to the Royal York Subway and Kingsway Shops in the heart of Thompson Orchard (Sunnylea). Rare to find such a gorgeous property surrounded by lush greenery and the soothing sounds of the Creek. The interior has a spacious Centre Hall Plan with many upgrades including Casement windows, California Shutters, Updated bathrooms. Hardwood floors in most principal rooms on Main Level. Walk out from Kitchen to Raised Deck, Lower Patio, Garden and River. Separate entry to Fully finished lower level with second kitchen, third bedroom and second bathroom - all renovated in 2012. 2 Gas fireplaces. Central Air. Exceptional location.
Location
Province ON
County Toronto
Community Stonegate-Queensway
Area Toronto
Rooms
Family Room No
Basement Finished with Walk-Out, Separate Entrance
Kitchen 2
Separate Den/Office 1
Interior
Interior Features Other
Cooling Central Air
Fireplaces Number 2
Fireplaces Type Natural Gas, Rec Room, Family Room
Exterior
Exterior Feature Landscaped, Lawn Sprinkler System, Patio, Built-In-BBQ, Deck
Parking Features Private Double
Garage Spaces 1.0
Pool None
Waterfront Description Breakwater
View River
Roof Type Asphalt Shingle
Lot Frontage 50.0
Lot Depth 130.0
Total Parking Spaces 3
Building
Foundation Concrete Block
Others
Security Features Alarm System,Carbon Monoxide Detectors,Smoke Detector
Read Less
Want to know what your home might be worth? Contact us for a FREE valuation!

Our team is ready to help you sell your home for the highest possible price ASAP
GET MORE INFORMATION





