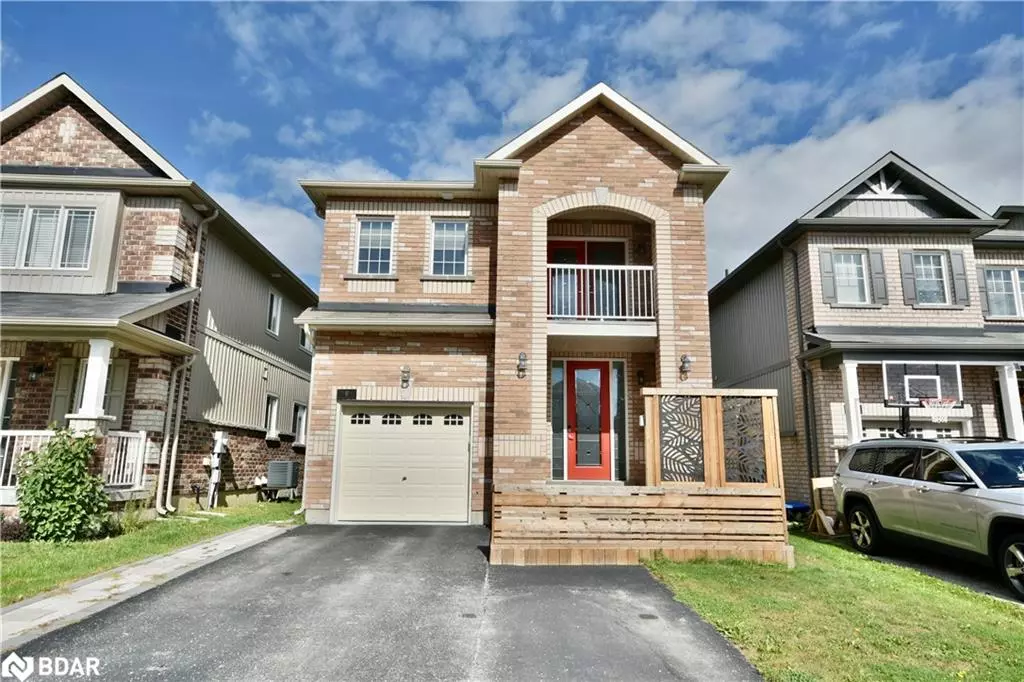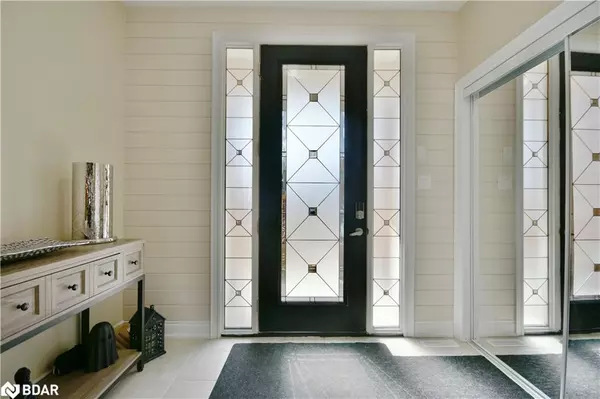$745,000
$759,900
2.0%For more information regarding the value of a property, please contact us for a free consultation.
196 Diana Drive Orillia, ON L3V 8J8
4 Beds
3 Baths
2,000 SqFt
Key Details
Sold Price $745,000
Property Type Single Family Home
Sub Type Single Family Residence
Listing Status Sold
Purchase Type For Sale
Square Footage 2,000 sqft
Price per Sqft $372
MLS Listing ID 40644368
Sold Date 09/20/24
Style Two Story
Bedrooms 4
Full Baths 2
Half Baths 1
Abv Grd Liv Area 2,000
Originating Board Barrie
Year Built 2018
Annual Tax Amount $5,209
Property Description
Welcome Home. Located in a vibrant and highly sought-after neighborhood, this stunning 2,000 sq. ft. residence combines modern comfort with exceptional convenience. Featuring 4 spacious bedrooms and 2.5 beautifully appointed bathrooms, this home is perfect for families of all sizes. Step inside to discover an inviting open-concept main floor, where natural light floods the space and enhances the seamless flow between the living, dining, and kitchen areas. The main floor also offers a walkout to a charming deck ideal for outdoor entertaining or simply enjoying serene evenings in your private fenced yard. The master suite is a true retreat, complete with a luxurious ensuite bathroom and a private balcony that offers a tranquil escape. Each additional bedroom is generously sized, providing ample space for family and guests. The unfinished basement presents a unique opportunity for customization, whether you envision a stylish new living area or an in-law suite. With plumbing already roughed in and a walkout to the back yard, the potential is endless. Convenience is key, and this home delivers. A large garage with direct entry to the house and a handy mudroom make everyday living a breeze. Located just minutes from shopping, schools, entertainment options, and picturesque trails perfect for running, walking, and biking, you'll enjoy all the amenities you need right at your doorstep.
Location
Province ON
County Simcoe County
Area Orillia
Zoning WRR3
Direction Isabella and Diana
Rooms
Other Rooms None
Basement Walk-Out Access, Full, Unfinished, Sump Pump
Kitchen 1
Interior
Interior Features High Speed Internet, Central Vacuum Roughed-in, Rough-in Bath, Water Treatment
Heating Forced Air, Natural Gas
Cooling Central Air
Fireplaces Number 1
Fireplaces Type Gas
Fireplace Yes
Window Features Window Coverings
Appliance Water Purifier, Water Softener, Built-in Microwave, Dishwasher, Refrigerator, Stove
Laundry Upper Level
Exterior
Exterior Feature Balcony, Landscaped
Parking Features Attached Garage, Garage Door Opener, Asphalt
Garage Spaces 1.0
Utilities Available Cable Connected, Electricity Connected, Fibre Optics, Garbage/Sanitary Collection, Natural Gas Connected, Recycling Pickup, Street Lights, Phone Connected
View Y/N true
View City
Roof Type Asphalt Shing
Porch Deck, Patio, Porch
Lot Frontage 32.81
Lot Depth 108.52
Garage Yes
Building
Lot Description Urban, Rectangular, Hospital, Landscaped, Library, Park, Place of Worship, Playground Nearby, Public Parking, Public Transit, Quiet Area, Schools, Shopping Nearby
Faces Isabella and Diana
Foundation Poured Concrete
Sewer Sewer (Municipal)
Water Municipal
Architectural Style Two Story
Structure Type Brick,Vinyl Siding
New Construction No
Others
Senior Community false
Tax ID 585720908
Ownership Freehold/None
Read Less
Want to know what your home might be worth? Contact us for a FREE valuation!

Our team is ready to help you sell your home for the highest possible price ASAP

GET MORE INFORMATION





