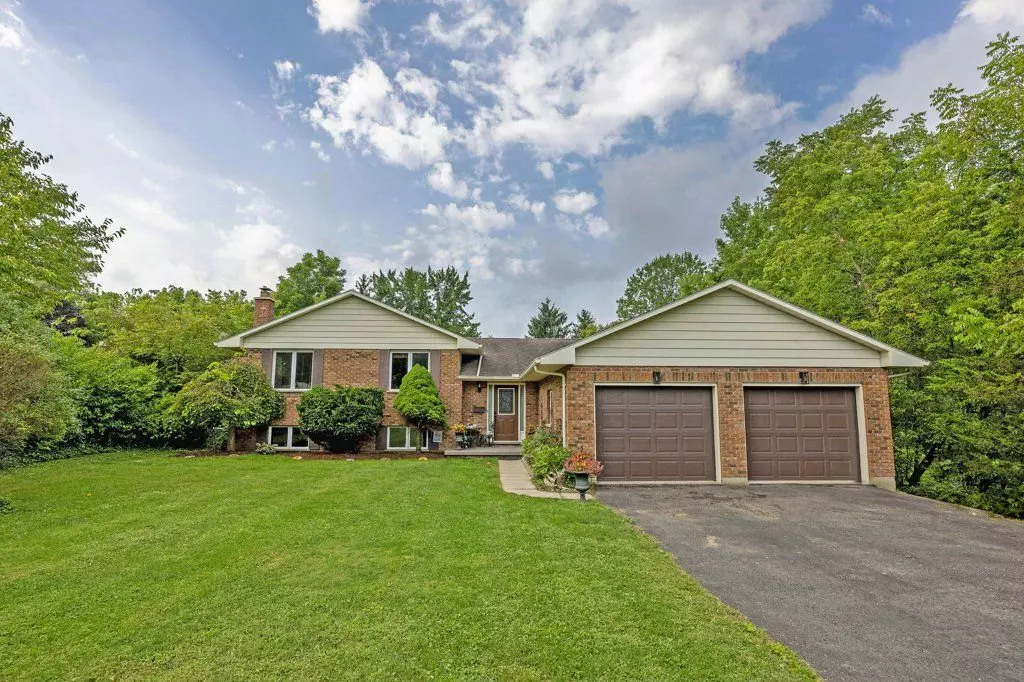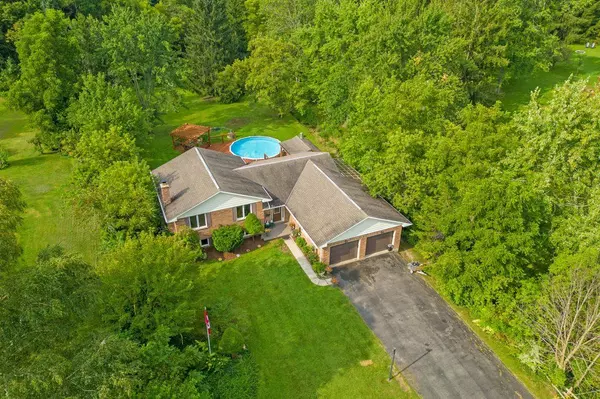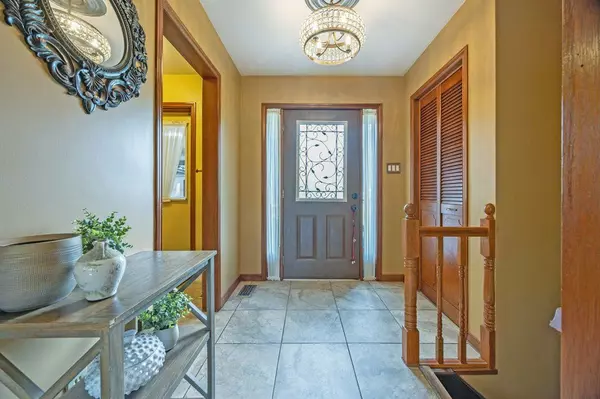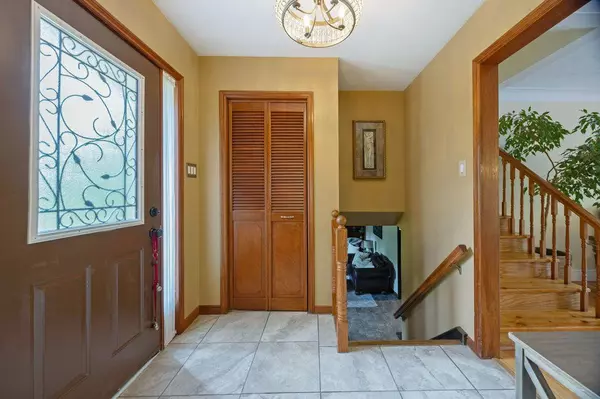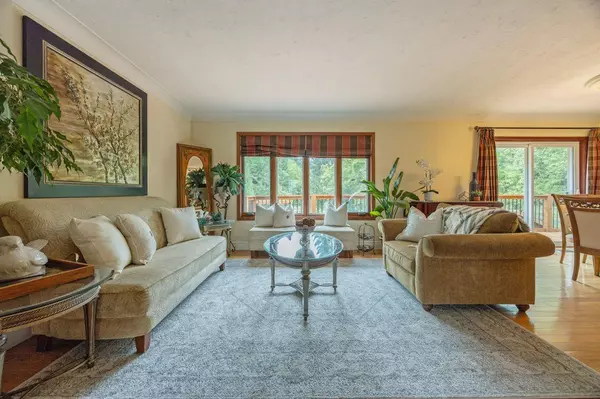$769,000
$798,900
3.7%For more information regarding the value of a property, please contact us for a free consultation.
9649 Francis ST Southwold, ON N0L 2E0
4 Beds
3 Baths
Key Details
Sold Price $769,000
Property Type Single Family Home
Sub Type Detached
Listing Status Sold
Purchase Type For Sale
Approx. Sqft 1500-2000
Subdivision Shedden
MLS Listing ID X9270731
Sold Date 10/16/24
Style Sidesplit 4
Bedrooms 4
Annual Tax Amount $4,388
Tax Year 2023
Property Sub-Type Detached
Property Description
Pristine 4 level side-split with a 2 car attached garage sitting on approximately 0.81 of an acre which is surrounded by mature trees and a meandering creek. The private backyard oasis is an entertainer's delight and kid's playground with a heated above-ground pool, cabana for adults, all surrounded by a resort-style 3 tiered deck. The main level boasts the following: large eat-in kitchen with quartz countertops, porcelain flooring, oak cabinetry, living room and dining room with hardwood floors. The second level offers a very spacious primary bedroom with a 3-piece ensuite and built-in closet organizer, there are 2 other generous bedrooms with bamboo flooring and a 4-piece bath. The third level entails a large cozy family room with a woodburning fireplace, vinyl plank flooring , another bedroom, 3-piece bath, and a large laundry area. Lots of storage on fourth level (unfinished area). Washer, dryer, stove (2024), attic insulation, 40 year shingles (2008). Easy access to the 401, only 25 minutes to London and 15 minutes to St. Thomas.
Location
Province ON
County Elgin
Community Shedden
Area Elgin
Zoning R1
Rooms
Family Room Yes
Basement Partially Finished, Walk-Out
Kitchen 1
Separate Den/Office 1
Interior
Interior Features Auto Garage Door Remote, Water Purifier
Cooling Central Air
Exterior
Parking Features Private Double
Garage Spaces 2.0
Pool Above Ground
Roof Type Asphalt Shingle
Lot Frontage 120.77
Lot Depth 319.0
Total Parking Spaces 8
Building
Foundation Concrete
Read Less
Want to know what your home might be worth? Contact us for a FREE valuation!

Our team is ready to help you sell your home for the highest possible price ASAP
GET MORE INFORMATION

