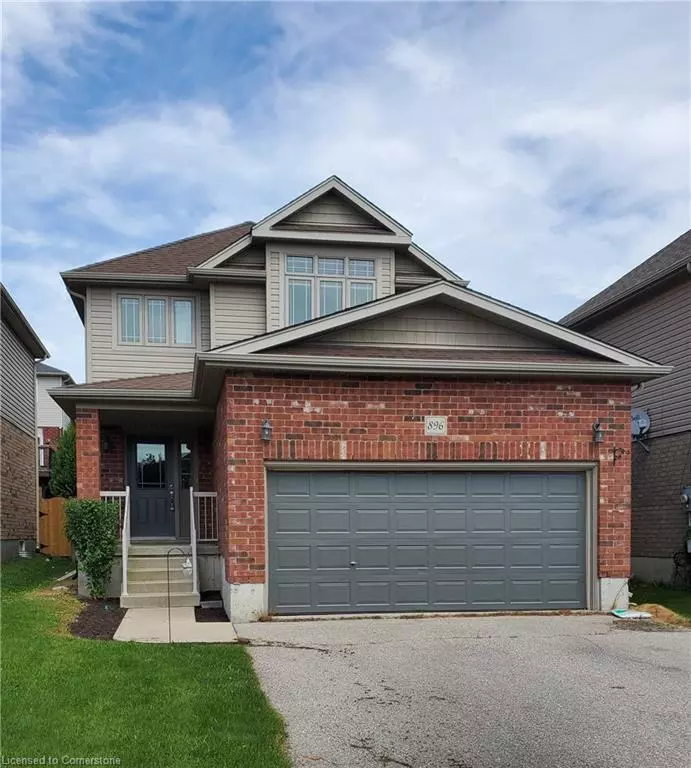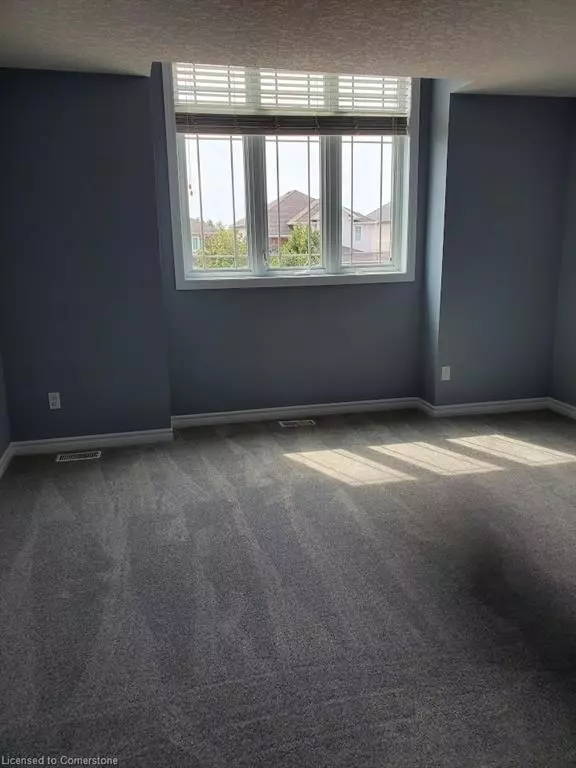$650,000
$599,900
8.4%For more information regarding the value of a property, please contact us for a free consultation.
896 Frontenac Crescent Woodstock, ON N4V 0A8
3 Beds
3 Baths
1,644 SqFt
Key Details
Sold Price $650,000
Property Type Single Family Home
Sub Type Single Family Residence
Listing Status Sold
Purchase Type For Sale
Square Footage 1,644 sqft
Price per Sqft $395
MLS Listing ID 40638887
Sold Date 09/19/24
Style Two Story
Bedrooms 3
Full Baths 2
Half Baths 1
Abv Grd Liv Area 1,644
Originating Board Waterloo Region
Year Built 2014
Annual Tax Amount $4,237
Property Description
Excellent well maintained home in South Woodstock. Close to 401, 403 and all amenities. Features include full double garage, Master Bedroom with ensuite, soaker tub and walk-in closet. Main floor has walkout to fully fenced yard. Lots of living space and bright open concept on both levels. Easy to show with immediate possession available.
Location
Province ON
County Oxford
Area Woodstock
Zoning R2
Direction Juliana to Champlain to Frontenac
Rooms
Basement Full, Unfinished
Kitchen 1
Interior
Interior Features Central Vacuum Roughed-in, Water Meter
Heating Forced Air, Natural Gas
Cooling Central Air
Fireplace No
Appliance Water Heater, Dishwasher
Laundry In Basement
Exterior
Exterior Feature Landscaped, Year Round Living
Parking Features Attached Garage, Asphalt
Garage Spaces 2.0
Fence Full
Utilities Available Electricity Connected, Garbage/Sanitary Collection, Natural Gas Connected, Recycling Pickup
Roof Type Asphalt Shing
Lot Frontage 36.09
Lot Depth 98.62
Garage Yes
Building
Lot Description Urban, Rectangular, Highway Access, Hospital, Landscaped, Park, Place of Worship, Playground Nearby, Public Transit, Schools, Shopping Nearby
Faces Juliana to Champlain to Frontenac
Foundation Concrete Perimeter
Sewer Sewer (Municipal)
Water Municipal-Metered
Architectural Style Two Story
Structure Type Vinyl Siding
New Construction No
Schools
Elementary Schools Southside Public School
High Schools College Ave. S.S.
Others
Senior Community false
Tax ID 000871787
Ownership Freehold/None
Read Less
Want to know what your home might be worth? Contact us for a FREE valuation!

Our team is ready to help you sell your home for the highest possible price ASAP

GET MORE INFORMATION





