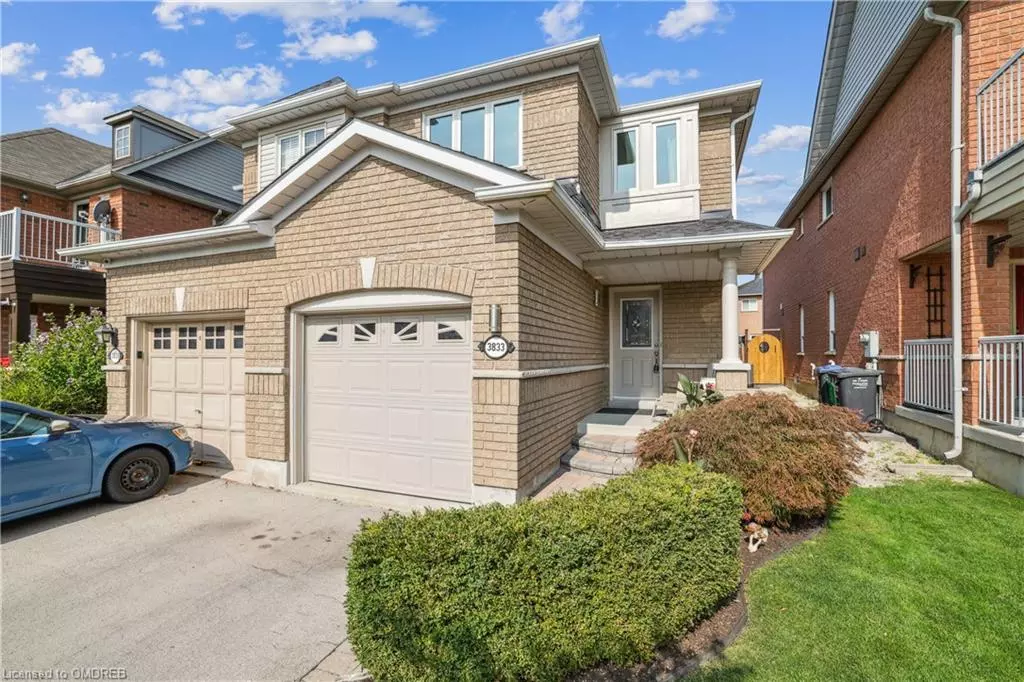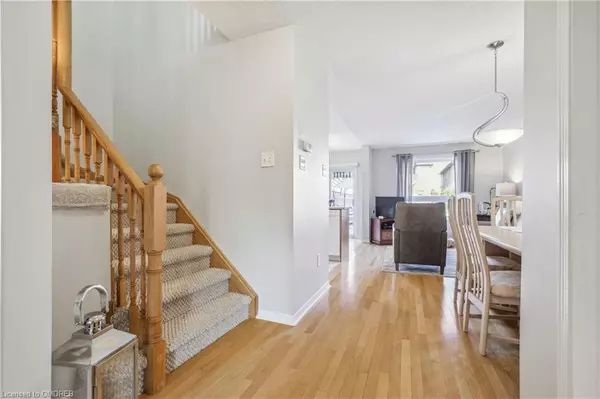$895,000
$899,888
0.5%For more information regarding the value of a property, please contact us for a free consultation.
3833 Freeman Terrace Mississauga, ON L5M 6Y5
3 Beds
3 Baths
1,251 SqFt
Key Details
Sold Price $895,000
Property Type Single Family Home
Sub Type Single Family Residence
Listing Status Sold
Purchase Type For Sale
Square Footage 1,251 sqft
Price per Sqft $715
MLS Listing ID 40646001
Sold Date 09/20/24
Style Two Story
Bedrooms 3
Full Baths 2
Half Baths 1
Abv Grd Liv Area 1,251
Originating Board Oakville
Annual Tax Amount $4,853
Property Description
Welcome to 3833 Freeman Terrace where curb appeal shows you pride of ownership! Immaculate FREEHOLD Semi-Detached 3 Bedroom Home is perfect for a family looking for a turn key home. The main floor is open and functional w/eat in kitchen, family room and dining room. Hardwood and tile completes this space w/upgraded light fixtures, freshly painted , with a spacious kitchen and lots of counter space. Walk out to beautiful maintained backyard full of gardens, oversized deck, a multi level sitting area featuring an electric awning, ample room for couches , patio table and bbq. The perfect setting for enjoying the outdoors with family. Follow your Dream, Home. (Roof 2011, Garage door, Front windows, Furnance (2 yrs remaining on contract).
Location
Province ON
County Peel
Area Ms - Mississauga
Zoning RM2
Direction CHURCHILL MEADOWS/FREEMAN TERRACE
Rooms
Basement Full, Unfinished
Kitchen 1
Interior
Interior Features Auto Garage Door Remote(s), Built-In Appliances, Central Vacuum Roughed-in
Heating Forced Air
Cooling Central Air
Fireplace No
Window Features Window Coverings
Appliance Built-in Microwave, Dishwasher, Dryer, Range Hood, Washer
Exterior
Parking Features Attached Garage, Garage Door Opener
Garage Spaces 1.0
Roof Type Asphalt Shing
Lot Frontage 22.47
Lot Depth 107.45
Garage Yes
Building
Lot Description Urban, Dog Park, Highway Access, Hospital, Library, Park, Place of Worship, Playground Nearby, Public Transit, Rec./Community Centre, Schools, Shopping Nearby
Faces CHURCHILL MEADOWS/FREEMAN TERRACE
Foundation Concrete Block
Sewer Sewer (Municipal)
Water Municipal
Architectural Style Two Story
Structure Type Brick
New Construction No
Others
Senior Community false
Tax ID 132394532
Ownership Freehold/None
Read Less
Want to know what your home might be worth? Contact us for a FREE valuation!

Our team is ready to help you sell your home for the highest possible price ASAP

GET MORE INFORMATION





