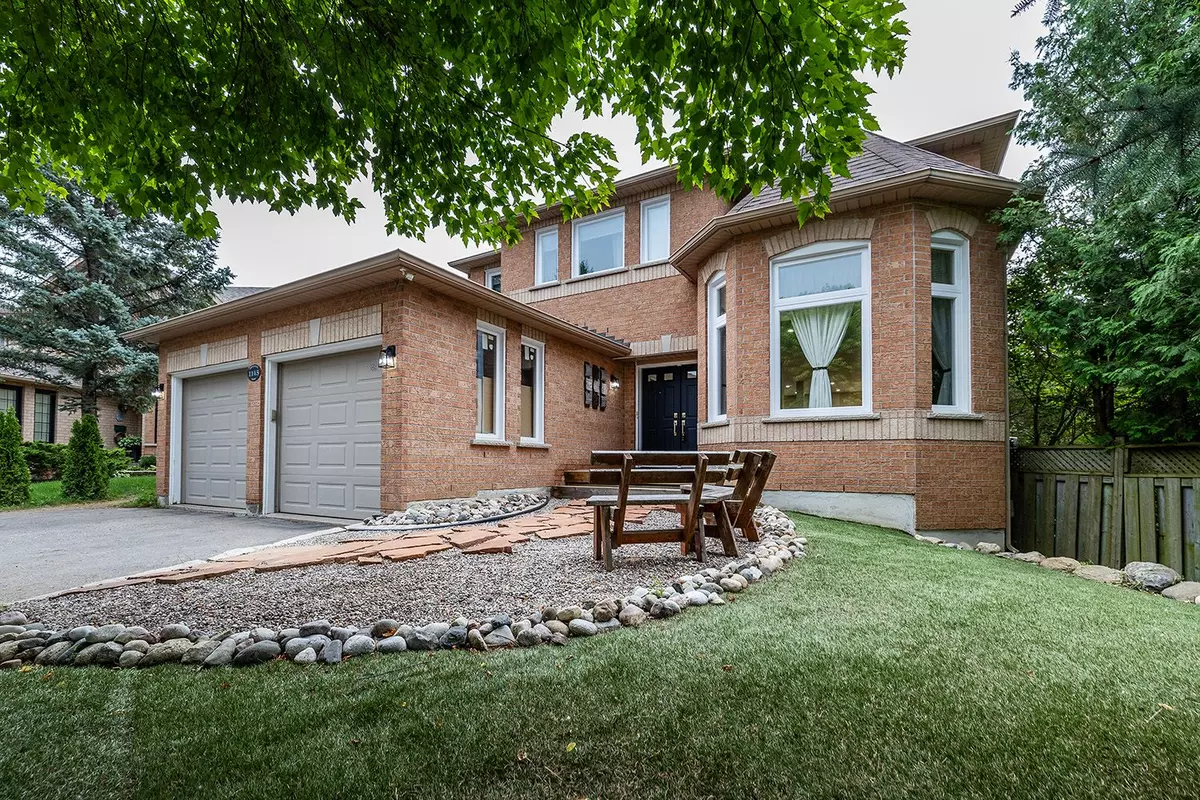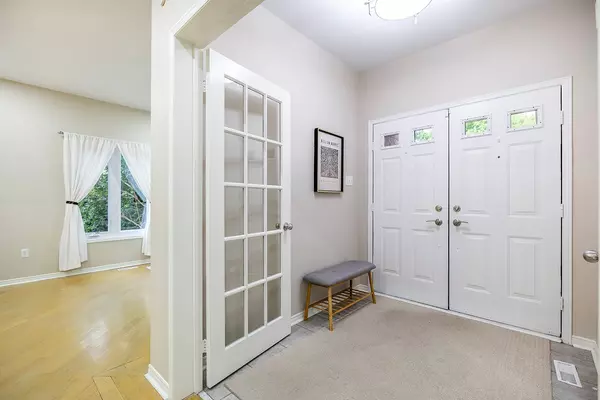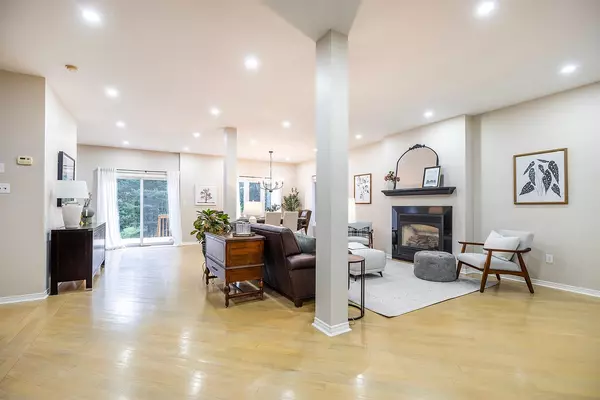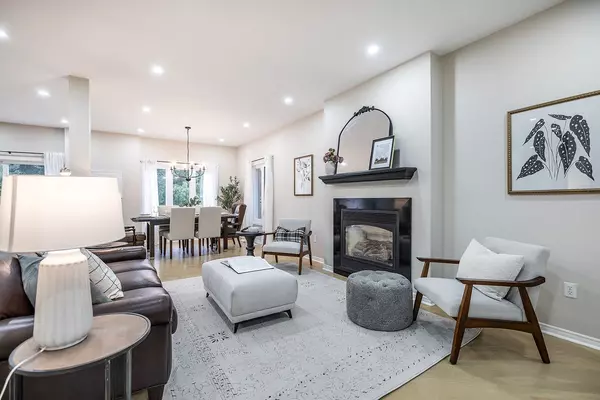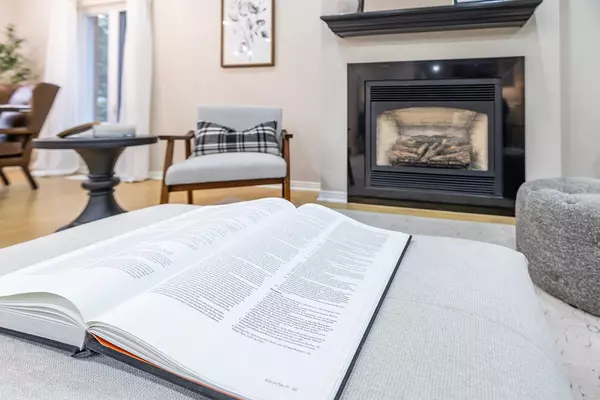$1,420,000
$1,495,000
5.0%For more information regarding the value of a property, please contact us for a free consultation.
1145 Gossamer DR Pickering, ON L1X 2T8
5 Beds
4 Baths
Key Details
Sold Price $1,420,000
Property Type Single Family Home
Sub Type Detached
Listing Status Sold
Purchase Type For Sale
Approx. Sqft 2500-3000
Subdivision Liverpool
MLS Listing ID E9064363
Sold Date 11/22/24
Style 2-Storey
Bedrooms 5
Annual Tax Amount $9,656
Tax Year 2023
Property Sub-Type Detached
Property Description
Discover A Gem Right In The City! An All-Brick, 2-Storey Executive Home With A Fully Finished Walkout Basement To Your Private Ravine Oasis. Located At A Cul-De-Sac In A Sought After Neighbourhood, Boasting Over 4000 Sq Ft Of Total Living Space, 3+2 Bedrooms & 3.5 Baths, An Open Concept Design That Seamlessly Connect The Common Areas, 12' Living Room With Tall Bay Windows, 9' Ceiling Main, Rich Wood Tones & Sleek Black Accents In The Custom MCM Style Kitchen With Lots of Storage And Large Windows Overlooking The Picturesque Backyard. His/Hers Walk-In Closets, Large Ensuite Bath & Separate Glass Shower In The Primary. Oversized Bedrooms With It's Own Fun & Cozy Reading Nooks And A Very Functional 6 Pc Washroom Round Out The Second Floor. 2 More Bedrooms In The Basement Along With A Large Rec Room/Games Room Equipped With A Pool Table. Main Floor Laundry With Access To Garage & Side Yard. 2-Tier Deck Leads To A Cozy Campfire Area & Pathways To Tranquil Seating Areas Surrounded By Naturalized Gardens. Don't Miss Your Chance To Own A Unique Home That Truly Stands Apart.
Location
Province ON
County Durham
Community Liverpool
Area Durham
Rooms
Family Room Yes
Basement Finished with Walk-Out, Full
Kitchen 1
Separate Den/Office 2
Interior
Interior Features Auto Garage Door Remote, Built-In Oven, Countertop Range, In-Law Capability, On Demand Water Heater
Cooling Central Air
Fireplaces Type Natural Gas, Living Room
Exterior
Parking Features Private
Garage Spaces 2.0
Pool None
View Trees/Woods, Forest
Roof Type Shingles
Lot Frontage 34.52
Lot Depth 227.13
Total Parking Spaces 6
Building
Foundation Poured Concrete
Read Less
Want to know what your home might be worth? Contact us for a FREE valuation!

Our team is ready to help you sell your home for the highest possible price ASAP
GET MORE INFORMATION

