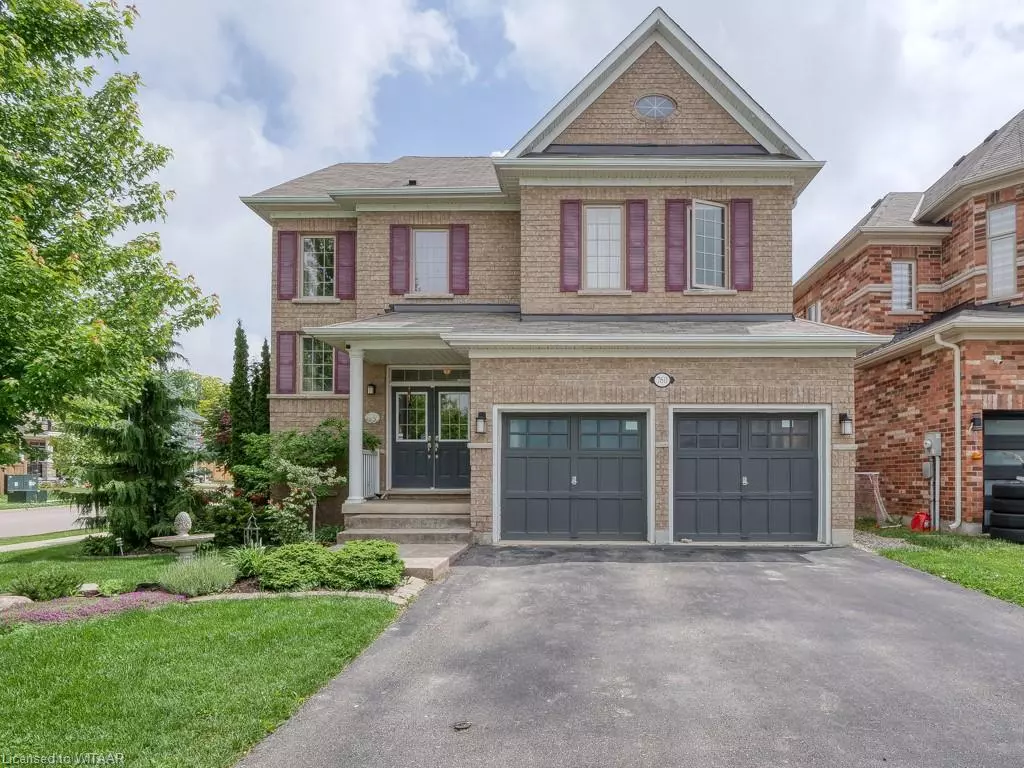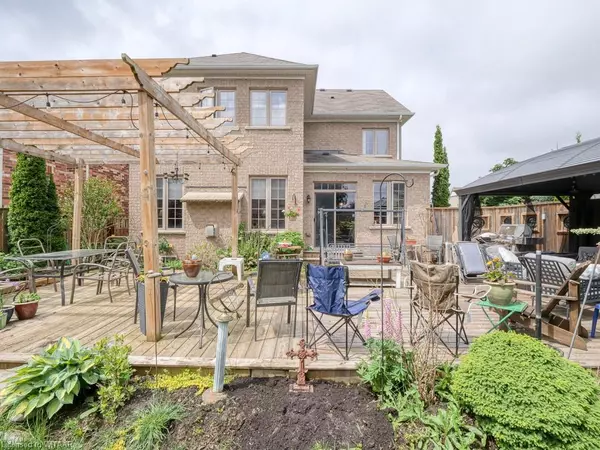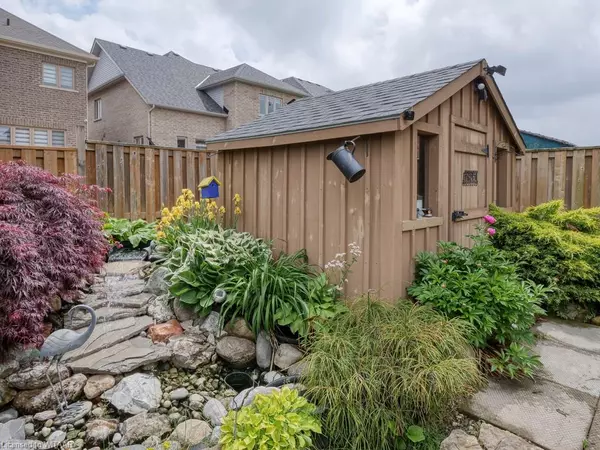$775,000
$799,900
3.1%For more information regarding the value of a property, please contact us for a free consultation.
760 Arthur Parker Avenue Woodstock, ON N4T 0G8
4 Beds
3 Baths
2,229 SqFt
Key Details
Sold Price $775,000
Property Type Single Family Home
Sub Type Single Family Residence
Listing Status Sold
Purchase Type For Sale
Square Footage 2,229 sqft
Price per Sqft $347
MLS Listing ID 40621107
Sold Date 09/19/24
Style Two Story
Bedrooms 4
Full Baths 2
Half Baths 1
Abv Grd Liv Area 2,229
Originating Board Woodstock-Ingersoll Tillsonburg
Year Built 2013
Annual Tax Amount $5,157
Property Description
Standing proud on a large corner lot, this all brick 2 storey home features 4 bedrooms, 3 bathrooms, an attached double car garage with inside entry & an asphalt driveway that has parking for 2 more vehicles. The large foyer welcomes you to the main floor that is host to a dedicated dining room, living room, kitchen, and a convenient 2pc bath. Hardwood floors adorn the dining and living room, where a cozy gas fireplace adds warmth. The spacious kitchen has plenty of cupboard & counter space, SS appliances & breakfast nook with patio doors to your backyard. Upstairs you will find the primary bedroom with a walk-in closet and 5pc ensuite, while three additional bedrooms offer ample space. Enjoy the convenience of a 3pc bath with a walk-in tub and a laundry room on the second level. The spacious partially finished basement is ready for your ideas - there is so much potential here. Outside, relax on the extra large deck with gazebo & pergola - listening to the sounds of the garden waterfall, while enjoying the privacy within your fenced backyard ... all situated on a beautifully landscaped lot!! If you are looking for a home with inter-generational living, this may be the one as it has a stair lift to the second floor. Located in the north end of Woodstock, this property is situated in a family friendly neighbourhood & is ready for a new family to call 760 Arthur Parker home.
Location
Province ON
County Oxford
Area Woodstock
Zoning R1-18
Direction 59 N of Woodstock, east onto Oxford Rd 17, south onto Arthur Parker Ave, property is on your left (the corner of Arthur Parker & Thompson)
Rooms
Other Rooms Gazebo, Shed(s)
Basement Full, Partially Finished, Sump Pump
Kitchen 1
Interior
Interior Features Central Vacuum, Built-In Appliances, Ceiling Fan(s), Floor Drains
Heating Forced Air, Natural Gas
Cooling Central Air
Fireplaces Number 1
Fireplaces Type Living Room, Gas
Fireplace Yes
Window Features Window Coverings
Appliance Instant Hot Water, Water Heater, Water Softener, Built-in Microwave, Dishwasher, Dryer, Range Hood, Refrigerator, Stove, Washer
Laundry Laundry Room, Upper Level
Exterior
Exterior Feature Landscaped
Parking Features Attached Garage, Asphalt, Inside Entry
Garage Spaces 2.0
Fence Fence - Partial
Utilities Available Cable Connected, Cell Service, Electricity Connected, Fibre Optics, Garbage/Sanitary Collection, Natural Gas Connected, Recycling Pickup, Street Lights, Phone Connected, Underground Utilities
Roof Type Asphalt Shing
Street Surface Paved
Handicap Access Raised Toilet, Stair Lift
Porch Deck, Porch
Lot Frontage 53.02
Lot Depth 109.91
Garage Yes
Building
Lot Description Urban, Rectangular, Corner Lot, City Lot, Near Golf Course, Greenbelt, Hospital, Landscaped, Library, Open Spaces, Park, Place of Worship, Playground Nearby, Public Transit, Rec./Community Centre, School Bus Route, Shopping Nearby
Faces 59 N of Woodstock, east onto Oxford Rd 17, south onto Arthur Parker Ave, property is on your left (the corner of Arthur Parker & Thompson)
Foundation Poured Concrete
Sewer Sewer (Municipal)
Water Municipal-Metered
Architectural Style Two Story
Structure Type Brick
New Construction No
Others
Senior Community false
Tax ID 001342740
Ownership Freehold/None
Read Less
Want to know what your home might be worth? Contact us for a FREE valuation!

Our team is ready to help you sell your home for the highest possible price ASAP

GET MORE INFORMATION





