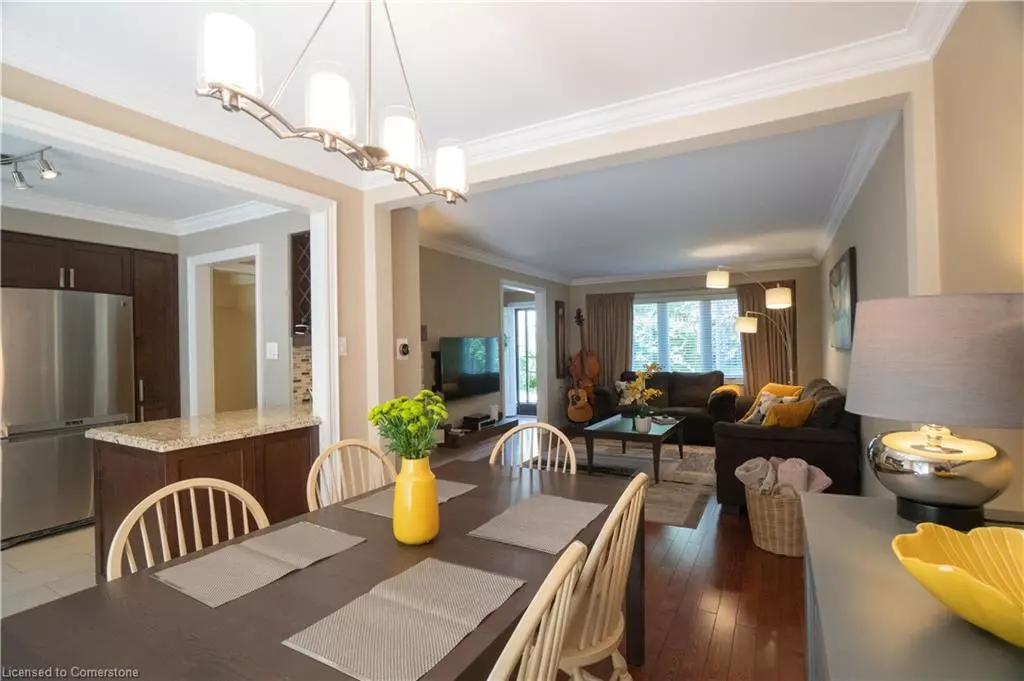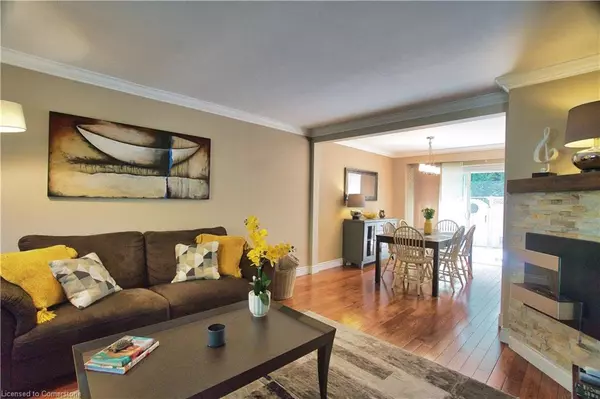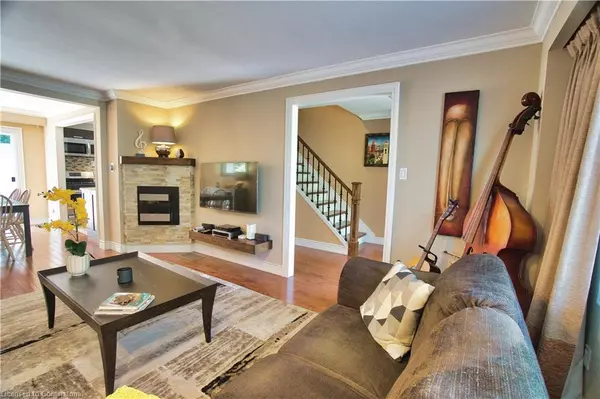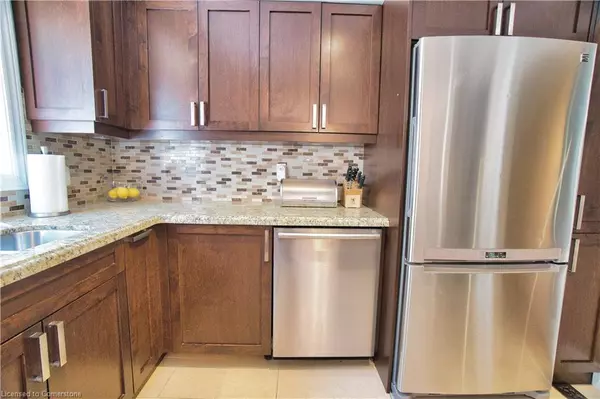$785,000
$799,000
1.8%For more information regarding the value of a property, please contact us for a free consultation.
1050 Shawnmarr Road #49 Mississauga, ON L5H 3V1
3 Beds
1 Bath
1,400 SqFt
Key Details
Sold Price $785,000
Property Type Condo
Sub Type Condo/Apt Unit
Listing Status Sold
Purchase Type For Sale
Square Footage 1,400 sqft
Price per Sqft $560
MLS Listing ID 40632838
Sold Date 09/19/24
Style Two Story
Bedrooms 3
Full Baths 1
HOA Fees $694/mo
HOA Y/N Yes
Abv Grd Liv Area 1,400
Originating Board Mississauga
Annual Tax Amount $3,815
Property Description
One of Mississauga's most desirable locations! This beautifully renovated home is nestled in a highly sought-after complex, just a short walk from the vibrant Port Credit. Here, you'll enjoy the convenience of being steps away from the express GO Station, a public library, a skating rink, and a sailing marina. Port Credit is famed for its top-tier restaurants and lively atmosphere, hosting numerous street festivals and the renowned Port Credit Jazz Festival. This unique complex is located right across from Rhododendron Park, offering direct access to the stunning beaches of Lake Ontario. It's also just minutes from premium shopping options, including the top-rated Metro grocery store. The well-managed complex features a distinctive design that separates car traffic from the children's play areas and adult relaxation spaces. Surrounded by lush greenery, this complex is a coveted location for many. The unit itself has been extensively renovated to the highest standards. The main and upper floors feature beautiful hardwood flooring, while the newly updated kitchen boasts granite countertops and top-of-the-line Bosch stainless steel appliances. Every detail has been thoughtfully upgraded, including new windows, crown mouldings, and trim throughout the house. The bathroom features a large vanity and ample closet space. Freshly painted from top to bottom, the unit also includes new stairs and railings, upgraded light fixtures, and custom window coverings valued at $ 3,000 all included in the price. Located in an area known for its excellent school system, including the highly regarded Lorne Park High School, this home is perfect for families with children or teenagers, offering a safe environment with plenty of nearby friends. Additional features include a basement with rough-in plans for a full bathroom, laundry room, and recreation room. Don't miss the opportunity to see this fully upgraded unitcome and discover how it could be your perfect home. 2 UNDERGROUND PARKINGS
Location
Province ON
County Peel
Area Ms - Mississauga
Zoning residential
Direction From Mississauga Road head east on lakeshore and turn right on Shawnmarr
Rooms
Kitchen 1
Interior
Heating Forced Air, Natural Gas
Cooling Central Air
Fireplace No
Window Features Window Coverings
Appliance Water Heater, Built-in Microwave, Dishwasher, Dryer, Gas Oven/Range, Range Hood, Refrigerator, Stove, Washer
Laundry In Basement, Laundry Room
Exterior
Garage Spaces 2.0
Roof Type Asphalt Shing
Porch Terrace
Garage Yes
Building
Lot Description Urban, Beach, Landscaped, Library, Park, Public Transit, School Bus Route
Faces From Mississauga Road head east on lakeshore and turn right on Shawnmarr
Sewer Sewer (Municipal)
Water Municipal
Architectural Style Two Story
Structure Type Aluminum Siding,Brick Veneer
New Construction No
Others
HOA Fee Include Insurance,Building Maintenance,Cable TV,Common Elements,Maintenance Grounds,Internet,Trash,Property Management Fees,Roof,Snow Removal,Water
Senior Community false
Tax ID 191810049
Ownership Condominium
Read Less
Want to know what your home might be worth? Contact us for a FREE valuation!

Our team is ready to help you sell your home for the highest possible price ASAP

GET MORE INFORMATION





