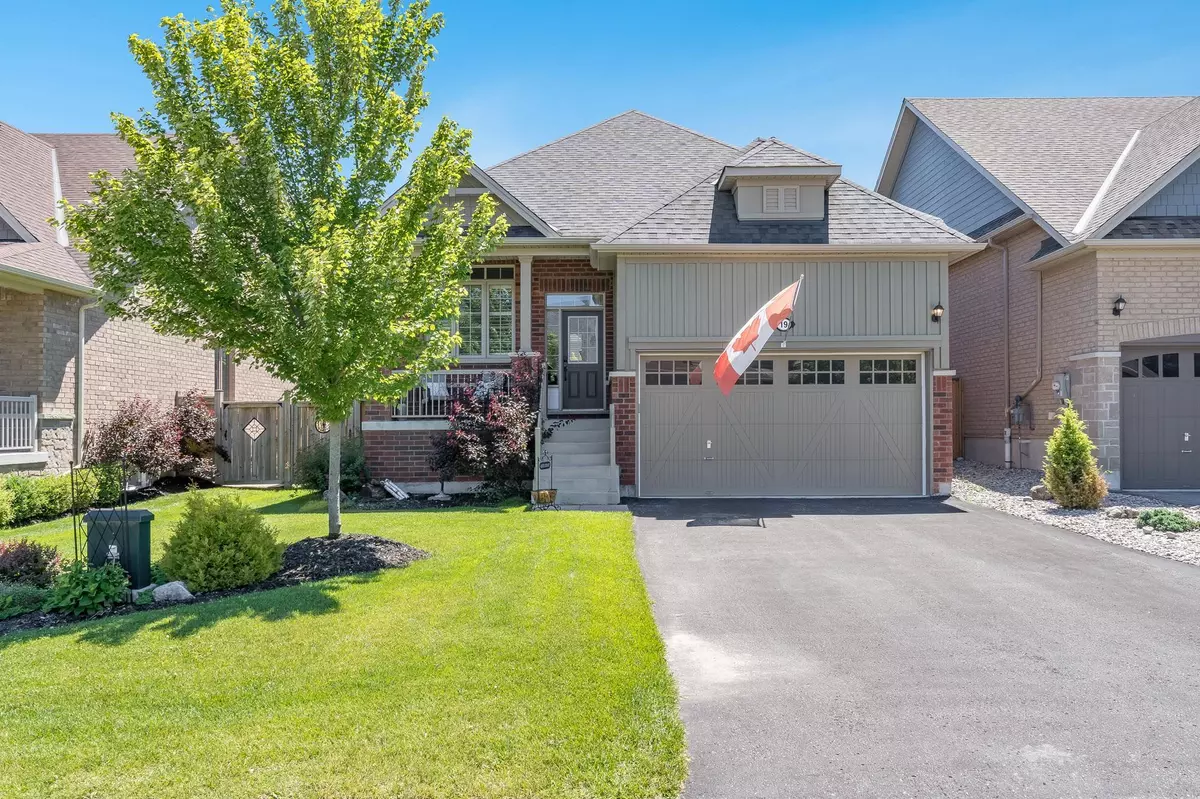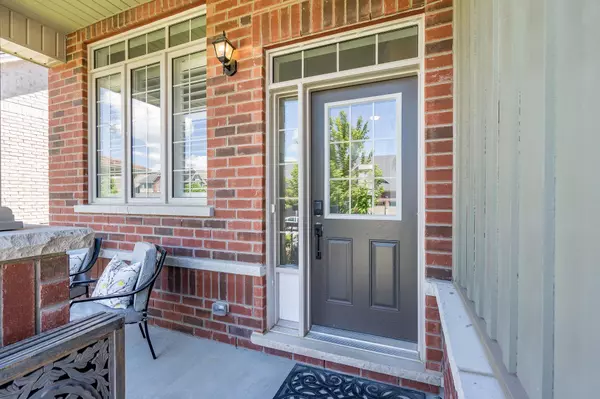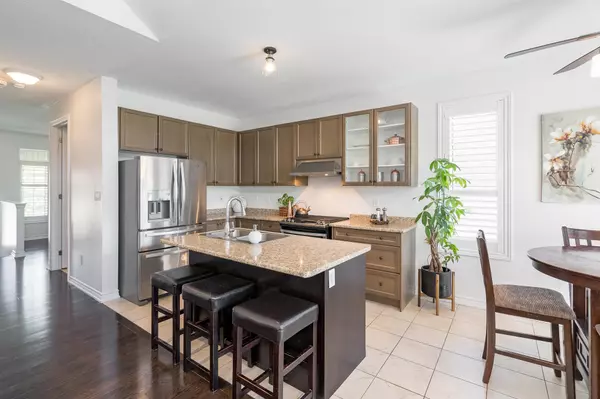$877,500
$899,900
2.5%For more information regarding the value of a property, please contact us for a free consultation.
19 Cameron ST Springwater, ON L9X 0S6
4 Beds
4 Baths
Key Details
Sold Price $877,500
Property Type Single Family Home
Sub Type Detached
Listing Status Sold
Purchase Type For Sale
Approx. Sqft 1100-1500
Subdivision Centre Vespra
MLS Listing ID S9253701
Sold Date 10/30/24
Style Bungalow-Raised
Bedrooms 4
Annual Tax Amount $3,970
Tax Year 2024
Property Sub-Type Detached
Property Description
Top 5 Reasons You Will Love This Home: 1) Beautiful Stonemanor Woods home offering the perfect blend of elegance and comfort while being situated in a quiet, family-friendly neighbourhood, promising a tranquil lifestyle away from the hustle and bustle of the city 2) Stunning home presenting a total of four bedrooms and four bathrooms, along with a spacious open-concept layout seamlessly integrating the kitchen, dining area, and great room, providing a perfect setting for both daily living and entertaining 3) Set within a prime location just a brief five minute drive from all of Barrie's amenities, including shopping, dining, or exploring recreational activities 4) Nearly finished basement showcasing two bedrooms with large windows providing ample natural light and the potential for a separate entrance enhancing privacy and can accommodate multi-generational living or rental opportunities 5) Meticulously landscaped, fully fenced yard creating a safe area for children and pets to play freely and finished with landscaping that has been thoughtfully designed to create a serene and inviting outdoor space complete with the included gazebo. 2,246 Fin.sq.ft. Age 8. Visit our website for more detailed information.
Location
Province ON
County Simcoe
Community Centre Vespra
Area Simcoe
Zoning R1-48E
Rooms
Family Room No
Basement Full, Partially Finished
Kitchen 1
Separate Den/Office 2
Interior
Interior Features None
Cooling Central Air
Exterior
Parking Features Private Double
Garage Spaces 2.0
Pool None
Roof Type Asphalt Shingle
Lot Frontage 46.0
Lot Depth 141.0
Total Parking Spaces 6
Building
Building Age 6-15
Foundation Poured Concrete
Others
ParcelsYN No
Read Less
Want to know what your home might be worth? Contact us for a FREE valuation!

Our team is ready to help you sell your home for the highest possible price ASAP

GET MORE INFORMATION





