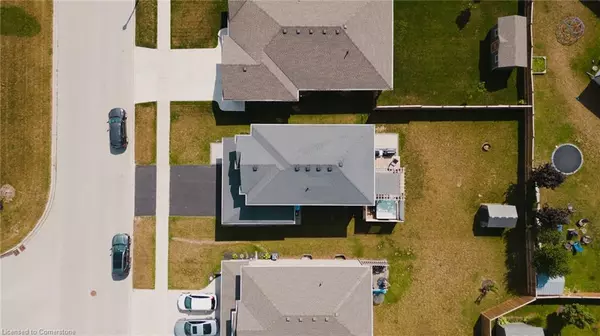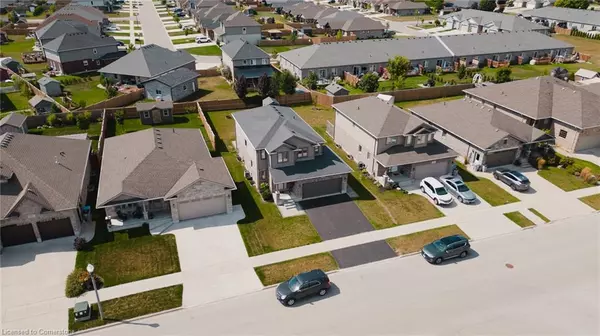$775,000
$769,995
0.7%For more information regarding the value of a property, please contact us for a free consultation.
320 Hutton Street E Listowel, ON N4W 0C1
5 Beds
4 Baths
1,924 SqFt
Key Details
Sold Price $775,000
Property Type Single Family Home
Sub Type Single Family Residence
Listing Status Sold
Purchase Type For Sale
Square Footage 1,924 sqft
Price per Sqft $402
MLS Listing ID 40640379
Sold Date 09/18/24
Style Two Story
Bedrooms 5
Full Baths 3
Half Baths 1
Abv Grd Liv Area 2,732
Originating Board Waterloo Region
Annual Tax Amount $4,156
Property Description
Welcome to this beautiful home located in a vibrant and growing subdivision, just steps from local schools and scenic walking trails. This spacious residence features a thoughtfully designed layout with a welcoming foyer, a cozy living room, and a well-equipped kitchen with elegant granite countertops. The main floor also includes a convenient 2pc bathroom, a formal dining room, and a practical laundry area. The entire house is powered by natural gas, with the stove, dryer, and BBQ all connected to gas lines, adding convenience and efficiency. Upstairs, you'll find a primary bedroom with a 3pc ensuite bathroom, along with three additional bedrooms and a 4pc bathroom. The fully finished basement offers a versatile rec room, a bar for entertaining, an extra bedroom, and a 3pc bathroom. Additional highlights include a sodded lot, a paved driveway, central air, a garage door opener, and a Generlink Transfer Switch on the hydro line, allowing the entire house to be powered by a generator plugged into the hydro meter. All this is wrapped in a charming brick and siding exterior, making this home a perfect blend of comfort, functionality, and style.
Location
Province ON
County Perth
Area North Perth
Zoning R-4
Direction Hutton St E
Rooms
Basement Full, Finished
Kitchen 1
Interior
Interior Features Other
Heating Forced Air, Natural Gas
Cooling Central Air
Fireplace No
Appliance Dishwasher, Microwave, Refrigerator, Stove
Exterior
Parking Features Attached Garage
Garage Spaces 2.0
Roof Type Asphalt Shing
Lot Frontage 48.56
Lot Depth 131.53
Garage Yes
Building
Lot Description Urban, Park, Schools
Faces Hutton St E
Foundation Poured Concrete
Sewer Sewer (Municipal)
Water Municipal
Architectural Style Two Story
Structure Type Vinyl Siding,Wood Siding
New Construction No
Others
Senior Community false
Tax ID 530270867
Ownership Freehold/None
Read Less
Want to know what your home might be worth? Contact us for a FREE valuation!

Our team is ready to help you sell your home for the highest possible price ASAP

GET MORE INFORMATION





