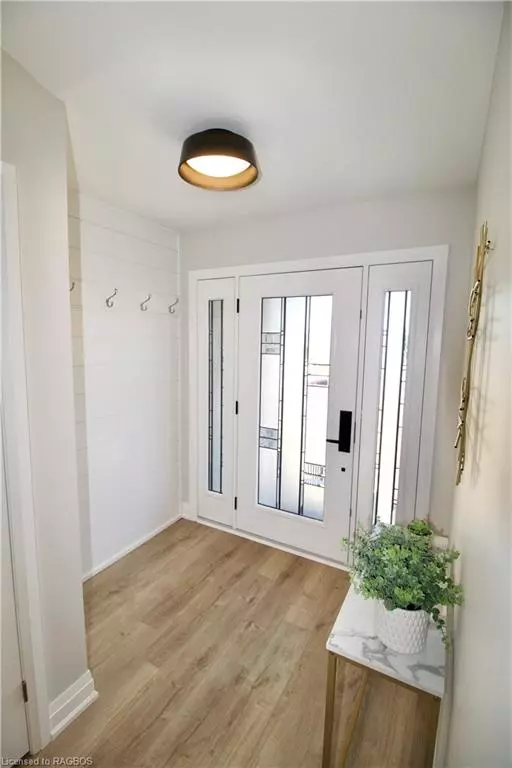$690,000
$699,900
1.4%For more information regarding the value of a property, please contact us for a free consultation.
1 Westfield Street Walkerton, ON N0G 2V0
3 Beds
3 Baths
1,400 SqFt
Key Details
Sold Price $690,000
Property Type Single Family Home
Sub Type Single Family Residence
Listing Status Sold
Purchase Type For Sale
Square Footage 1,400 sqft
Price per Sqft $492
MLS Listing ID 40606366
Sold Date 09/18/24
Style Bungalow
Bedrooms 3
Full Baths 3
Abv Grd Liv Area 2,800
Originating Board Grey Bruce Owen Sound
Year Built 2024
Property Sub-Type Single Family Residence
Property Description
Modern bungalow in new Walkerton subdivision! 3 Bedrooms and 3 full bathrooms among the 1400 sq ft main level and fully finished basement. Master provides ensuite with tiled glass shower, as well as a walk-in closet with built in organizers. Open concept kitchen/dining/living space offers walkout from patio doors to a 10 x 12 pressure treated deck. Kitchen offers quartz countertops, island, and all appliances included. Complete main level living with your laundry just across the hall from your master bedroom. Aside from the bed and bath, the lower level offers a large "L" shaped rec room, mechanical room, and storage room, as well as a walk-up to the garage. Home comes with sodded yard, rear privacy fence, paved driveway, and 7 year Tarion Warranty!
Location
Province ON
County Bruce
Area Brockton
Zoning R2
Direction From Yonge Street S, head West onto 3rd Street and follow around bend to Westfield.
Rooms
Basement Full, Finished, Sump Pump
Kitchen 1
Interior
Interior Features Air Exchanger, Auto Garage Door Remote(s)
Heating Forced Air, Natural Gas
Cooling Central Air
Fireplace No
Appliance Water Heater Owned, Water Softener, Dishwasher, Dryer, Hot Water Tank Owned, Microwave, Refrigerator, Stove, Washer
Laundry Main Level
Exterior
Parking Features Attached Garage, Garage Door Opener, Asphalt
Garage Spaces 1.5
Utilities Available Cell Service, Electricity Connected, Garbage/Sanitary Collection, High Speed Internet Avail, Recycling Pickup
Roof Type Asphalt Shing
Street Surface Paved
Porch Deck, Porch
Lot Frontage 42.0
Lot Depth 99.0
Garage Yes
Building
Lot Description Urban, Pie Shaped Lot, City Lot, Hospital, Library, Place of Worship, Playground Nearby, Rec./Community Centre, Schools, Shopping Nearby
Faces From Yonge Street S, head West onto 3rd Street and follow around bend to Westfield.
Foundation Poured Concrete
Sewer Sewer (Municipal)
Water Municipal-Metered
Architectural Style Bungalow
Structure Type Stone,Vinyl Siding
New Construction Yes
Others
Senior Community false
Tax ID 331990253
Ownership Freehold/None
Read Less
Want to know what your home might be worth? Contact us for a FREE valuation!

Our team is ready to help you sell your home for the highest possible price ASAP
GET MORE INFORMATION





