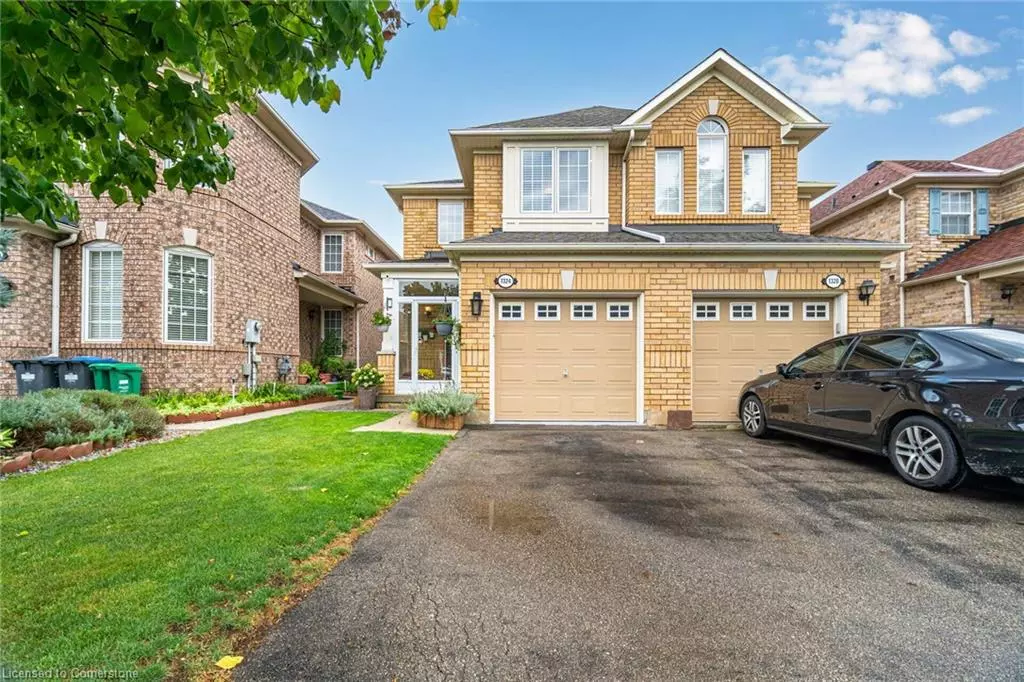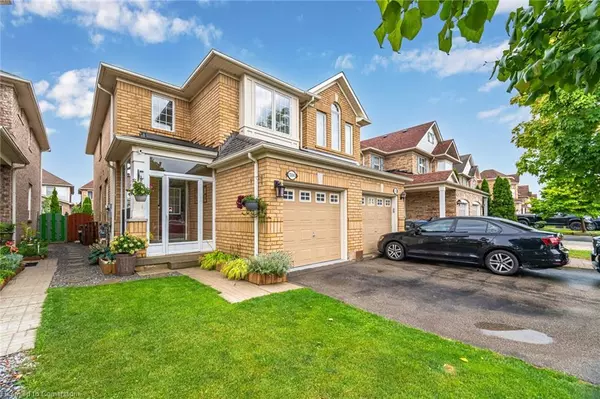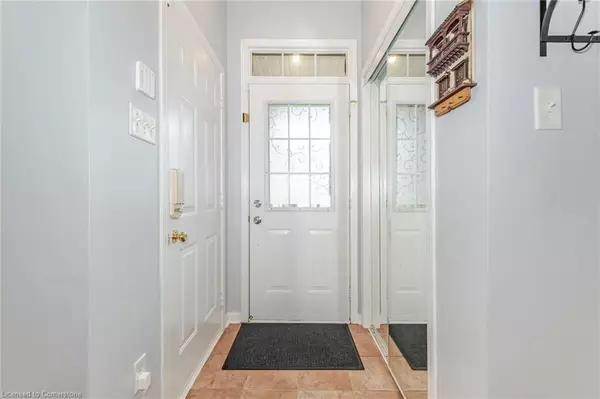$979,888
$979,888
For more information regarding the value of a property, please contact us for a free consultation.
1324 Weir Chase Mississauga, ON L5V 2X1
3 Beds
3 Baths
1,500 SqFt
Key Details
Sold Price $979,888
Property Type Single Family Home
Sub Type Single Family Residence
Listing Status Sold
Purchase Type For Sale
Square Footage 1,500 sqft
Price per Sqft $653
MLS Listing ID 40644839
Sold Date 09/17/24
Style Two Story
Bedrooms 3
Full Baths 2
Half Baths 1
Abv Grd Liv Area 2,166
Originating Board Mississauga
Year Built 2002
Annual Tax Amount $5,225
Property Description
Are you looking for an affordable, spacious home in a vibrant community? Look no
further! This charming semi-detached home, nestled in the desirable Creditview &
Britannia area, offers everything you need. Almost 2125sq.ft of Living space
including basement. Enjoy the convenience of being just minutes away from top
schools, parks, public transportation, and major shopping destinations including
Heartland Town Centre, Home Depot, Costco, and Square One.
Built in 2002, this inviting residence boasts a functional layout with 3 bedrooms
and 3 bathrooms, making it perfect for growing families. The main floor features
elegant hardwood flooring, a cozy family room with large window, and a separate
living room—ideal for entertaining. The kitchen shines with granite countertops, a
stylish backsplash, and stainless steel appliances, complemented by extended
cabinets for ample storage. The second floor is home to a generously sized primary
bedroom with a walk-in closet and a luxurious 4-piece ensuite, along with an
additional closet for extra storage. The remaining bedrooms are good size and
bright. The fully finished basement provides additional living space for family
gatherings or a versatile play area. With Fully fenced backyard and an extra-deep
lot(110') there’s plenty of room for outdoor activities and relaxation. The
enclosed front porch adds an extra touch of charm & functionality. This home
includes all newer S/S appliances(2016)making it move in ready.
Location
Province ON
County Peel
Area Ms - Mississauga
Zoning Residential
Direction Britannia / Whitehorn / Creditview
Rooms
Basement Full, Finished
Kitchen 1
Interior
Interior Features Other
Heating Forced Air, Natural Gas
Cooling Central Air
Fireplace No
Laundry Main Level
Exterior
Parking Features Attached Garage, Inside Entry
Garage Spaces 1.0
Roof Type Asphalt Shing
Lot Frontage 22.47
Lot Depth 110.99
Garage Yes
Building
Lot Description Urban, Near Golf Course, Highway Access, Hospital, Library, Major Highway, Park, Place of Worship, Public Transit, Rec./Community Centre, Schools
Faces Britannia / Whitehorn / Creditview
Foundation Concrete Perimeter
Sewer Sewer (Municipal)
Water Municipal
Architectural Style Two Story
Structure Type Brick
New Construction No
Others
Senior Community false
Tax ID 131943345
Ownership Freehold/None
Read Less
Want to know what your home might be worth? Contact us for a FREE valuation!

Our team is ready to help you sell your home for the highest possible price ASAP

GET MORE INFORMATION





