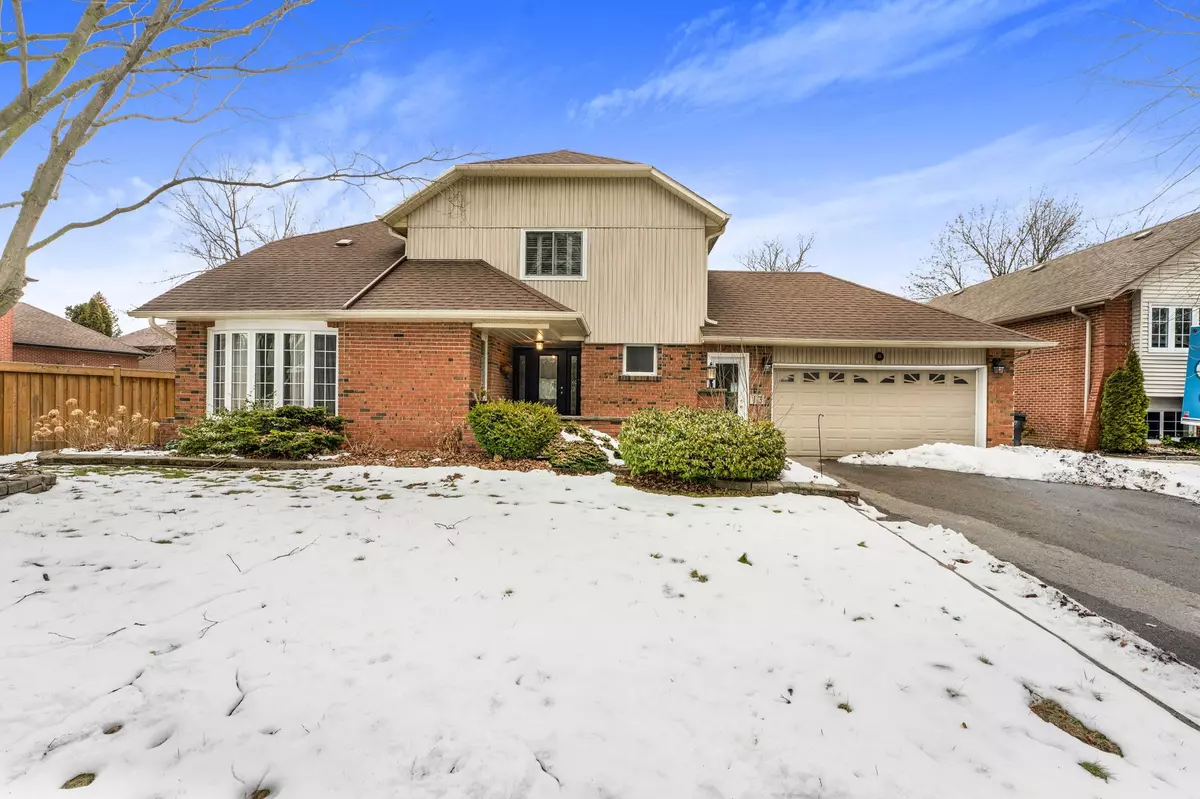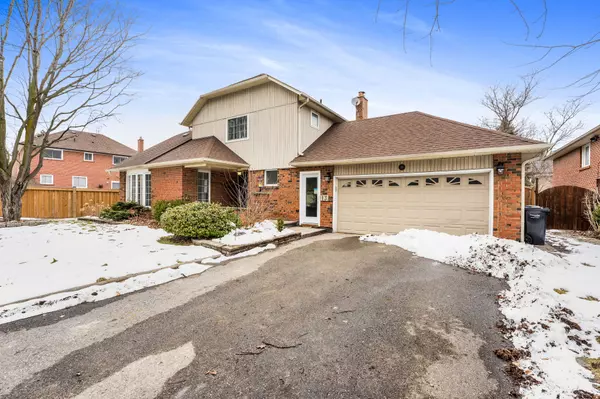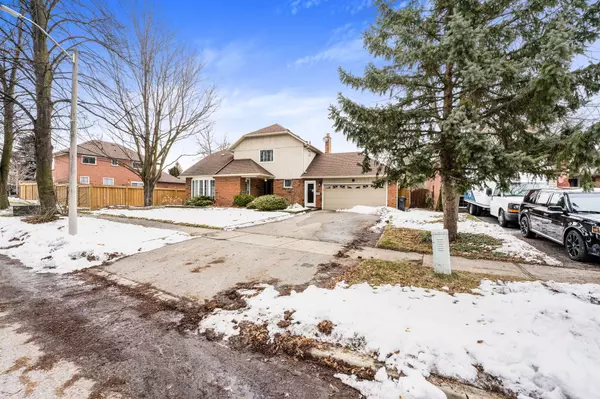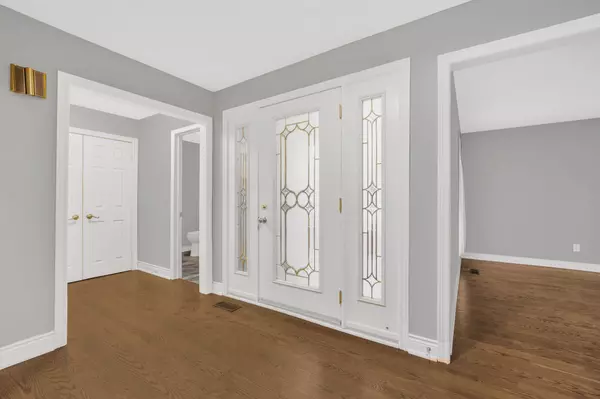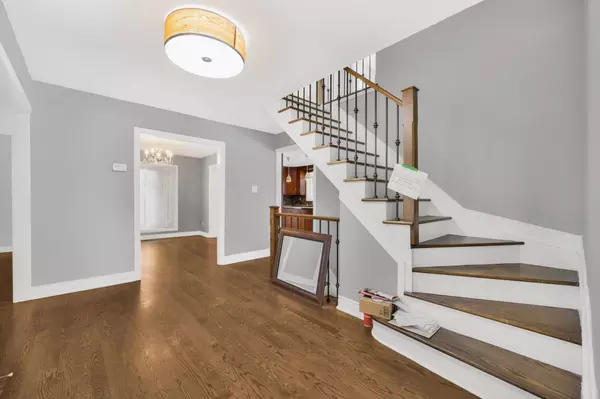$1,185,000
$1,299,000
8.8%For more information regarding the value of a property, please contact us for a free consultation.
13 Axminster RD Brampton, ON L6Z 1S8
5 Beds
4 Baths
Key Details
Sold Price $1,185,000
Property Type Single Family Home
Sub Type Detached
Listing Status Sold
Purchase Type For Sale
Approx. Sqft 2000-2500
Subdivision Snelgrove
MLS Listing ID W9246873
Sold Date 10/07/24
Style 2-Storey
Bedrooms 5
Annual Tax Amount $6,500
Tax Year 2023
Property Sub-Type Detached
Property Description
Luxury Living! Located in one of Bramptons most coveted estate home communities close to parks, lakes & top-rated schools. Presenting 4+1bed, 4 bath double-car garage detached approx 2200 sqft AG on a private treed 70ft lot. Double driveway provides ample parking. Bright open foyer. Hardwood flooring thru-out. Front formal living room w/ large bow windows - lots of natural light. Formal dining room perfect for larger families. Stunning Eat-in Chefs kitchen upgraded w/ tall modern cabinets, stone counters, backsplash, S/S appliances, breakfast bar, & B/I pantry. Sunken family room w/ fireplace W/O to rear deck. Second lvl presents 4 spacious beds & 2 full baths: XL primary w/ 3-pc ensuite & W/I closet. Resort spa-style upgraded washrooms. Full Finished bsmt w/ rec room, den, storage & 3-pc bath perfect for family entertainment, guest suite, or office. Double car garage finished into a party room/ office/ rec space w/ lots of versatility. Garage can be converted back.
Location
Province ON
County Peel
Community Snelgrove
Area Peel
Zoning R4
Rooms
Family Room Yes
Basement Full, Finished
Kitchen 1
Separate Den/Office 1
Interior
Interior Features Water Heater, Guest Accommodations, In-Law Capability, Storage
Cooling Central Air
Exterior
Exterior Feature Controlled Entry, Landscaped, Patio, Privacy
Parking Features Private Double
Garage Spaces 6.0
Pool None
View Clear, Garden, Trees/Woods, Panoramic
Roof Type Asphalt Shingle
Lot Frontage 70.03
Lot Depth 111.04
Total Parking Spaces 6
Building
Foundation Poured Concrete
Others
Security Features None
Read Less
Want to know what your home might be worth? Contact us for a FREE valuation!

Our team is ready to help you sell your home for the highest possible price ASAP
GET MORE INFORMATION

