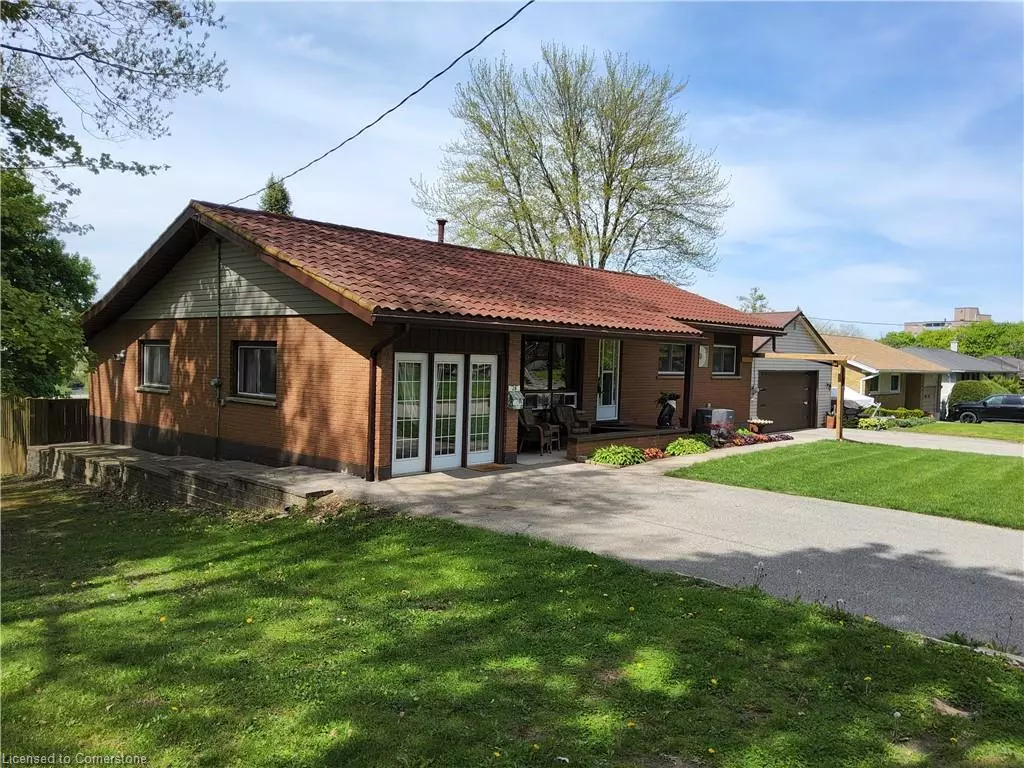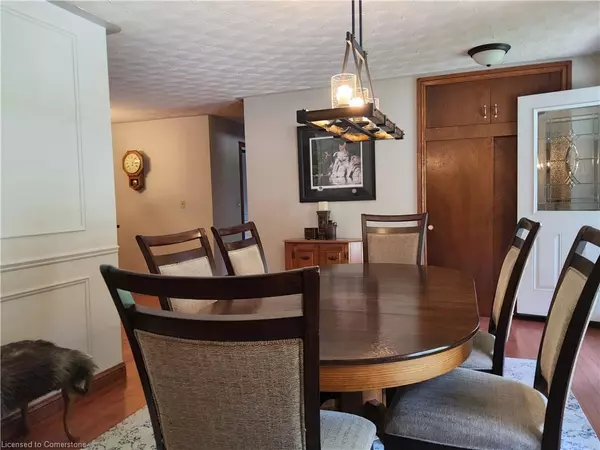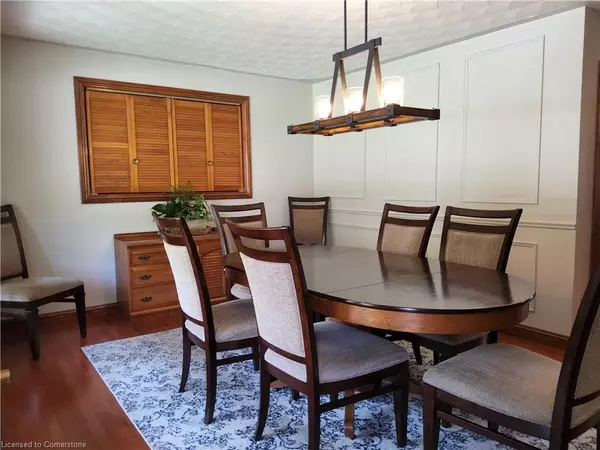$650,000
$669,000
2.8%For more information regarding the value of a property, please contact us for a free consultation.
28 Warren Road Simcoe, ON N3Y 2J6
3 Beds
2 Baths
1,300 SqFt
Key Details
Sold Price $650,000
Property Type Single Family Home
Sub Type Single Family Residence
Listing Status Sold
Purchase Type For Sale
Square Footage 1,300 sqft
Price per Sqft $500
MLS Listing ID 40584305
Sold Date 09/18/24
Style Bungalow
Bedrooms 3
Full Baths 2
Abv Grd Liv Area 2,450
Originating Board Simcoe
Year Built 1963
Annual Tax Amount $4,328
Property Sub-Type Single Family Residence
Property Description
Welcome to your dream home nestled in the heart of Simcoe! This stunning property offers the perfect blend of family comfort and income potential. Situated at the end of a quiet dead-end road, tranquility and privacy abound in this picturesque setting.
This spacious updated family home boasts all the amenities you could desire. With a versatile layout, it's ideal for accommodating a large family or for utilizing the in-law suite as an additional income opportunity. Whether you're seeking a multi-generational living space or a rental unit, this property caters to your needs.
One of the highlights of this property is the impressive 1500 sq ft garage, providing ample space for parking, storage, or pursuing hobbies and projects. It even has it's own water, sewer, heat and 60 Amp hydro service. Whether you're a car enthusiast, a DIY aficionado, or simply need extra storage space, this garage has you covered.
The location couldn't be more perfect. Surrounded by parkland, you'll enjoy breathtaking views and endless opportunities for outdoor recreation right at your doorstep. Yet, despite its serene surroundings, this property offers convenient access to all amenities, making errands and commutes a breeze.
Don't miss out on this rare opportunity to own a piece of paradise in Simcoe. Schedule your viewing today and experience the best of country living with all the comforts of home.
Location
Province ON
County Norfolk
Area Town Of Simcoe
Zoning R1
Direction Queen St. to Cedar St. to Warren Rd.
Rooms
Other Rooms Workshop
Basement Walk-Out Access, Full, Finished
Kitchen 2
Interior
Interior Features High Speed Internet, Central Vacuum, Auto Garage Door Remote(s), Built-In Appliances, Ceiling Fan(s), Floor Drains, In-law Capability, In-Law Floorplan, Water Meter, Work Bench
Heating Fireplace-Gas, Forced Air, Natural Gas
Cooling Central Air
Fireplaces Number 2
Fireplaces Type Gas
Fireplace Yes
Window Features Window Coverings
Appliance Water Heater, Water Softener, Built-in Microwave, Dishwasher, Dryer, Refrigerator, Stove, Washer
Laundry In Area, In Basement
Exterior
Exterior Feature Landscape Lighting, Landscaped, Lighting, Recreational Area, Separate Hydro Meters, Year Round Living
Parking Features Detached Garage, Garage Door Opener, Asphalt
Garage Spaces 2.0
Utilities Available Cable Available, Cell Service, Electricity Connected, Fibre Optics, Garbage/Sanitary Collection, Natural Gas Connected, Recycling Pickup, Street Lights, Phone Connected
View Y/N true
View Park/Greenbelt, Trees/Woods
Roof Type Fiberglass
Handicap Access None
Porch Deck, Patio, Porch
Lot Frontage 103.44
Lot Depth 144.98
Garage Yes
Building
Lot Description Urban, Irregular Lot, Ample Parking, Arts Centre, Beach, Cul-De-Sac, City Lot, Near Golf Course, Hospital, Landscaped, Library, Park, Place of Worship, Playground Nearby, Quiet Area, Rec./Community Centre, School Bus Route, Schools, Shopping Nearby
Faces Queen St. to Cedar St. to Warren Rd.
Foundation Concrete Block
Sewer Sewer (Municipal)
Water Municipal-Metered
Architectural Style Bungalow
New Construction No
Schools
Elementary Schools Elgin Public, St. Joseph'S
High Schools Simcoe Composite, Holy Trinity
Others
Senior Community false
Tax ID 502210040
Ownership Freehold/None
Read Less
Want to know what your home might be worth? Contact us for a FREE valuation!

Our team is ready to help you sell your home for the highest possible price ASAP
GET MORE INFORMATION





