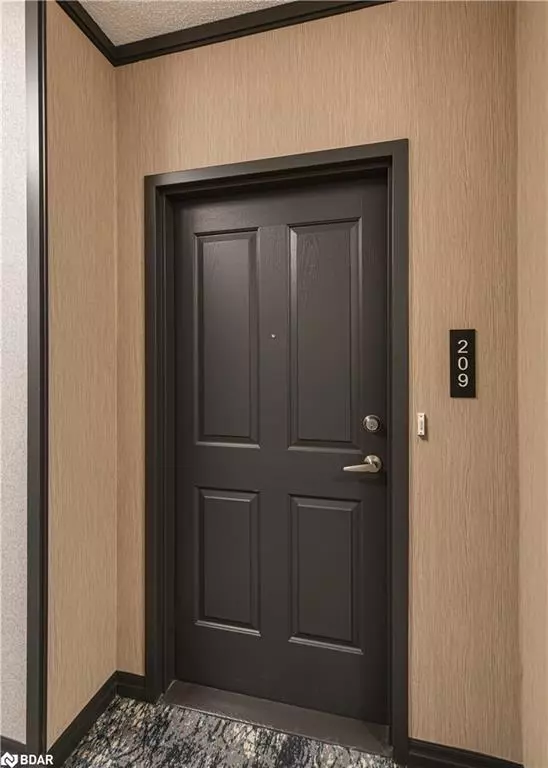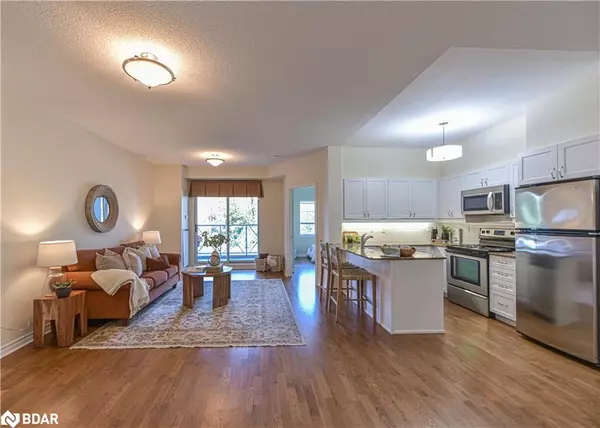$720,000
$739,900
2.7%For more information regarding the value of a property, please contact us for a free consultation.
354 Atherley Road #209 Orillia, ON L3V 0B8
2 Beds
2 Baths
1,041 SqFt
Key Details
Sold Price $720,000
Property Type Condo
Sub Type Condo/Apt Unit
Listing Status Sold
Purchase Type For Sale
Square Footage 1,041 sqft
Price per Sqft $691
MLS Listing ID 40639629
Sold Date 09/18/24
Style 1 Storey/Apt
Bedrooms 2
Full Baths 2
HOA Fees $799/mo
HOA Y/N Yes
Abv Grd Liv Area 1,041
Originating Board Barrie
Year Built 2010
Annual Tax Amount $5,174
Property Description
Are you ready for lakeside living without the maintenance and with ALL the amenities? Welcome to Panoramic Point! A well managed and well maintained building on the shores of Lake Couchiching offering residents a private sandy beach, indoor swimming pool, hot tub, sauna, fitness room, bike and kayak storage, beautiful community room, guest suites, locker, underground parking, a car care centre and concierge! With a direct waterfront view and a generous 22' x 6'6" balcony to enjoy it from, this custom 2 bedroom 2 bathroom one owner home features a spacious open concept kitchen living dining area, a king size primary bedroom with an organized walk-in closet and ensuite bathroom, a spacious second bedroom and second full bathroom with walk in shower. This lovely home is completely carpet free, has in-suite laundry, stone counters in the kitchen and bathrooms, natural gas hook up for your BBQ'ing pleasure on the balcony, a premium 8' 10" x 8' 5" locker accessed from your parking spot, and pets are welcome! Did I mention the common areas have recently undergone a tasteful update, and the Lightfoot Trail and Tudhope Park are steps away? This is a must see!
Location
Province ON
County Simcoe County
Area Orillia
Zoning Res
Direction Atherley Rd between Forest Ave N and Hwy 12 S
Rooms
Kitchen 1
Interior
Interior Features None
Heating Forced Air, Heat Pump
Cooling Central Air
Fireplace No
Window Features Window Coverings
Appliance Built-in Microwave, Dishwasher, Dryer, Refrigerator, Stove, Washer
Laundry In-Suite, Laundry Closet
Exterior
Exterior Feature Balcony, Controlled Entry, Landscape Lighting, Landscaped, Lawn Sprinkler System, Separate Hydro Meters
Parking Features Heated
Garage Spaces 1.0
Pool Indoor, In Ground
Utilities Available Cable Connected, Cell Service, Garbage/Sanitary Collection, High Speed Internet Avail, Natural Gas Connected, Recycling Pickup
Waterfront Description Lake,Direct Waterfront,North,Beach Front,Trent System,Lake Privileges
View Y/N true
View Lake
Roof Type Metal,Other
Porch Open, Patio
Garage Yes
Building
Lot Description Urban, Beach, Highway Access, Hospital, Park, Rec./Community Centre, Shopping Nearby, Trails
Faces Atherley Rd between Forest Ave N and Hwy 12 S
Sewer Sewer (Municipal)
Water Municipal
Architectural Style 1 Storey/Apt
Structure Type Stucco,Vinyl Siding
New Construction No
Others
HOA Fee Include Insurance,Building Maintenance,Central Air Conditioning,Common Elements,Maintenance Grounds,Heat,Gas,Parking,Trash,Property Management Fees,Roof,Snow Removal,Water,Water Heater,Windows
Senior Community false
Tax ID 593880032
Ownership Condominium
Read Less
Want to know what your home might be worth? Contact us for a FREE valuation!

Our team is ready to help you sell your home for the highest possible price ASAP

GET MORE INFORMATION





