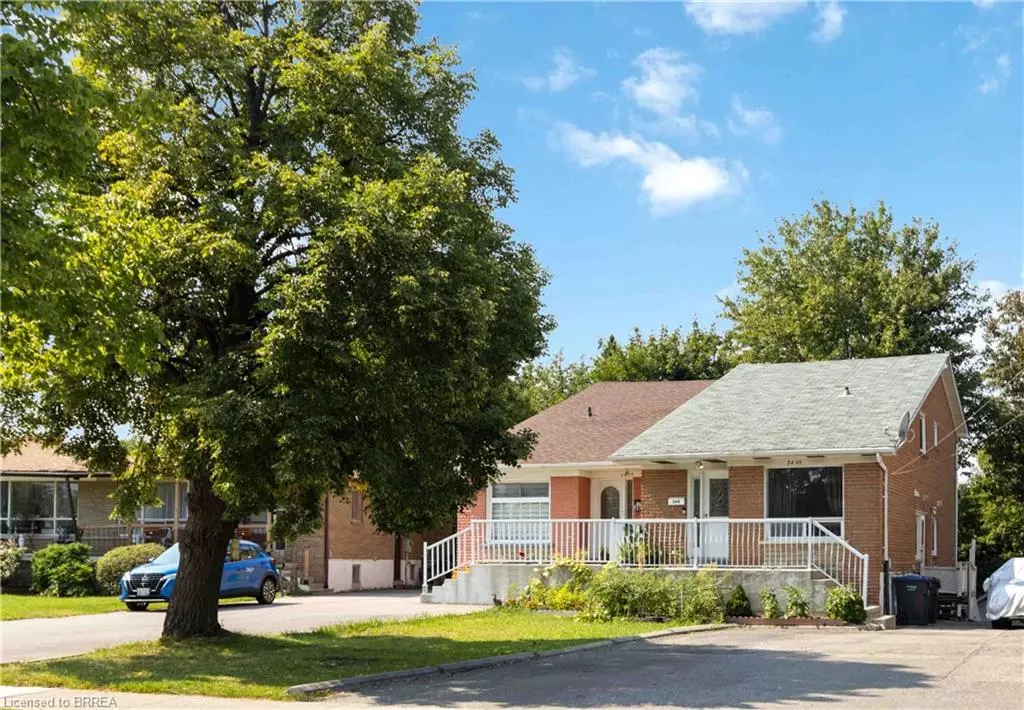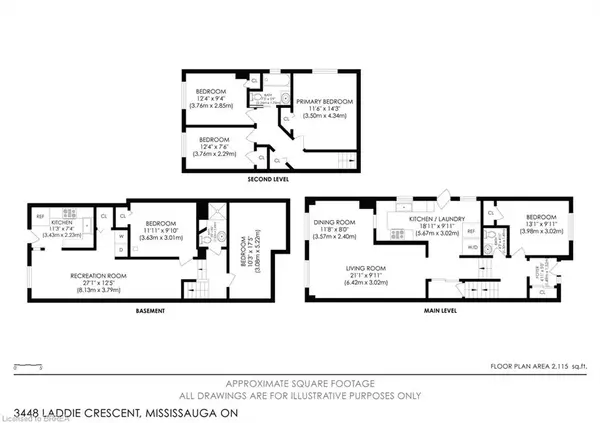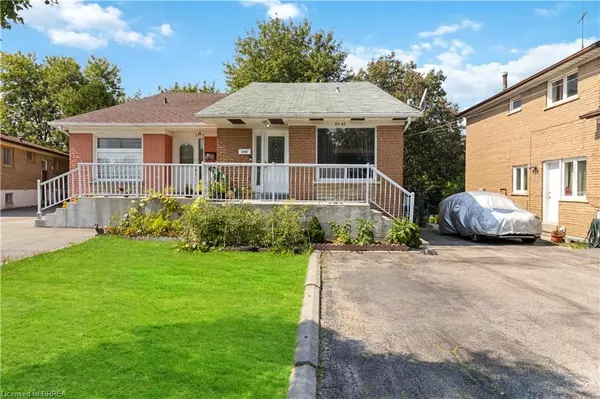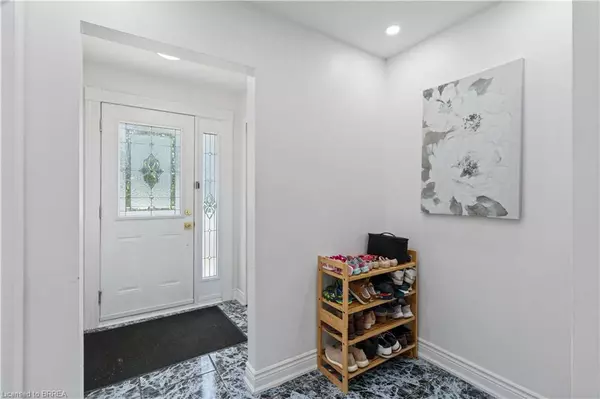$815,000
$699,000
16.6%For more information regarding the value of a property, please contact us for a free consultation.
3448 Laddie Crescent Mississauga, ON L4T 1N1
6 Beds
3 Baths
1,459 SqFt
Key Details
Sold Price $815,000
Property Type Single Family Home
Sub Type Single Family Residence
Listing Status Sold
Purchase Type For Sale
Square Footage 1,459 sqft
Price per Sqft $558
MLS Listing ID 40642618
Sold Date 09/17/24
Style Backsplit
Bedrooms 6
Full Baths 2
Half Baths 1
Abv Grd Liv Area 2,335
Originating Board Brantford
Annual Tax Amount $4,307
Property Description
Welcome to 3448 Laddie Crescent in the City of Mississauga. This large freehold semi backsplit has 4 Bedrooms plus a 1 Bed + DEN basement apartment with separate entrance. The walk-out basement apartment is perfect for a large family, in-law set up, or great revenue stream to help pay the mortgage. This bright home has a nice main floor open concept layout and has been recently painted all in white. Many updates including breaker panel, furnace, appliances, fresh paint, pot lights, main floor laundry, basement laundry, new basement bathroom and more! The backyard is fully fenced with a garden shed backing onto green space. Great location on Ravine Lot, located in a family friendly neighborhood with close proximity to all amenities including grocery stores, schools, hiking trails, restaurants, easy Hwy 427 access, 10 mins to Pearson Airport (property was previously used as an Air BnB), public transit and more! The sky is the limit with this property! Schedule your viewing today!
Location
Province ON
County Peel
Area Ms - Mississauga
Zoning RM1
Direction Rexdale Blvd and Hwy 427
Rooms
Other Rooms Shed(s)
Basement Full, Finished
Kitchen 2
Interior
Interior Features In-law Capability, In-Law Floorplan
Heating Forced Air
Cooling Central Air
Fireplace No
Appliance Dryer, Refrigerator, Stove, Washer
Laundry Lower Level, Main Level
Exterior
Exterior Feature Privacy
Parking Features Asphalt
View Y/N true
View Park/Greenbelt, Trees/Woods
Roof Type Asphalt Shing
Porch Patio, Porch
Lot Frontage 25.0
Lot Depth 129.0
Garage No
Building
Lot Description Urban, Airport, Greenbelt, Highway Access, Open Spaces, Park, Place of Worship, Playground Nearby, Public Parking, Public Transit, Quiet Area, Ravine, School Bus Route, Schools, Shopping Nearby, Trails
Faces Rexdale Blvd and Hwy 427
Foundation Concrete Perimeter
Sewer Sewer (Municipal)
Water Municipal
Architectural Style Backsplit
New Construction No
Others
Senior Community false
Tax ID 132580090
Ownership Freehold/None
Read Less
Want to know what your home might be worth? Contact us for a FREE valuation!

Our team is ready to help you sell your home for the highest possible price ASAP

GET MORE INFORMATION





