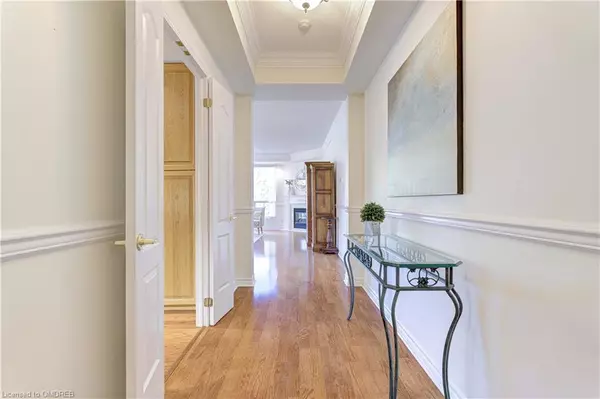$1,275,000
$1,299,000
1.8%For more information regarding the value of a property, please contact us for a free consultation.
1900 The Collegeway #306 Mississauga, ON L5L 5Y8
2 Beds
3 Baths
2,098 SqFt
Key Details
Sold Price $1,275,000
Property Type Condo
Sub Type Condo/Apt Unit
Listing Status Sold
Purchase Type For Sale
Square Footage 2,098 sqft
Price per Sqft $607
MLS Listing ID 40630370
Sold Date 09/17/24
Style 1 Storey/Apt
Bedrooms 2
Full Baths 2
Half Baths 1
HOA Fees $1,499/mo
HOA Y/N Yes
Abv Grd Liv Area 2,098
Originating Board Oakville
Year Built 2001
Annual Tax Amount $7,713
Property Description
Welcome to "The Palace", an aptly named residence offering an opulent lifestyle. This rarely available suite in an elegant condo building features upscale amenities, including an indoor pool, party room, gym, billiard room, library, hobby room, three guest suites, car wash, and 24-hour concierge security. The on-site superintendent ensures unparalleled safety and convenience for both security and maintenance, all in a sought-after neighborhood including the nearby Glenerin Inn and Spa. You're a short drive from the U of T campus, shopping, hospitals and fantastic restaurants.
This generous corner suite boasts over 2,100 sq ft of living space with 9' ceilings throughout and central vac for your convenience. As you step inside you'll be welcomed by the grand front foyer. The separate eat-in kitchen, complete with a built-in pantry, granite countertops and a small peninsula is perfect for entertaining. The kitchen opens to a large living/dining area with a gas fireplace, creating an inviting atmosphere. Gorgeous views from your large corner balcony (12' 8" x 12' 8") where the family chef will enjoy the convenience of a BBQ hook-up.
The expansive primary bedroom includes a 5-piece ensuite with caesarstone counters, a walk-in closet and a second large closet, providing ample storage. The bright and airy second bedroom features a large window, a 4-piece ensuite and a closet. The den offers versatile options for a study, sitting room or extra sleeping space. A powder room for guests discreetly located off the hall, a separate laundry area with stackable washer and dryer and plenty of storage throughout complete this stunning suite.
The suite also includes a large locker and two conveniently located underground parking spaces. Don't miss your chance to call Suite 306 "home".
Location
Province ON
County Peel
Area Ms - Mississauga
Zoning RM7D5
Direction Dundas St W & Mississauga Rd
Rooms
Kitchen 1
Interior
Interior Features Central Vacuum, Auto Garage Door Remote(s)
Heating Heat Pump
Cooling Central Air
Fireplaces Number 1
Fireplaces Type Gas
Fireplace Yes
Appliance Dishwasher, Dryer, Microwave, Refrigerator, Stove, Washer
Laundry In-Suite
Exterior
Parking Features Garage Door Opener
Garage Spaces 2.0
Pool Indoor
Roof Type Other
Porch Open
Garage Yes
Building
Lot Description Urban, Greenbelt, Hospital, Park, Public Transit, Rec./Community Centre
Faces Dundas St W & Mississauga Rd
Sewer Sewer (Municipal)
Water Municipal
Architectural Style 1 Storey/Apt
Structure Type Other
New Construction No
Others
HOA Fee Include Insurance,Cable TV,Central Air Conditioning,Common Elements,Heat,Parking,Water
Senior Community false
Tax ID 196710029
Ownership Condominium
Read Less
Want to know what your home might be worth? Contact us for a FREE valuation!

Our team is ready to help you sell your home for the highest possible price ASAP

GET MORE INFORMATION





