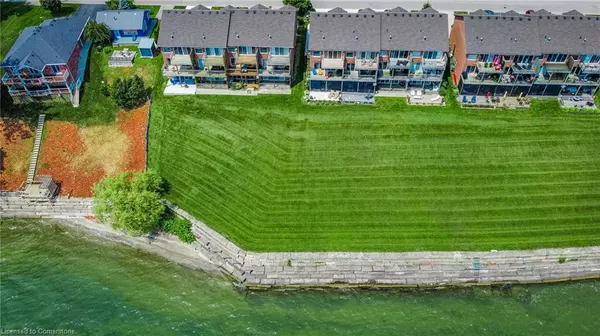$1,100,000
$1,195,000
7.9%For more information regarding the value of a property, please contact us for a free consultation.
118 Brown Street Port Dover, ON N0A 1N7
3 Beds
4 Baths
1,713 SqFt
Key Details
Sold Price $1,100,000
Property Type Townhouse
Sub Type Row/Townhouse
Listing Status Sold
Purchase Type For Sale
Square Footage 1,713 sqft
Price per Sqft $642
MLS Listing ID 40624751
Sold Date 09/18/24
Style Two Story
Bedrooms 3
Full Baths 3
Half Baths 1
Abv Grd Liv Area 2,444
Year Built 2001
Annual Tax Amount $5,178
Property Sub-Type Row/Townhouse
Source Cornerstone
Property Description
Your "Dream Home" search stops here! 1-118 Brown St. is a gorgeous freehold end unit townhouse with direct and incredible views of Lake Erie from all 3 levels. Parking for 2 and a garage for the toys, you can tell how well maintained this property has been from the concrete driveway, right up to the 40 year shingles that were updated in 2016. Inside through the foyer is a handy 2 Pc Washroom that you won't even notice, because all you can see straight ahead is the Lake through the wall of windows at the rear of the house. The main floor is well designed with a totally open floor plan featuring bamboo flooring, an upgraded Kitchen with gleaming cabinets, granite countertops, and a custom backsplash. The bright Living Room has a gas fireplace and looks over the first of 3 levels of outdoor space, this one with a deck that has a natural gas BBQ for outdoor cooking, and glass panels that showcase the view as you sit and relax. On the second level where the 3 Bedrooms are located is a full Guest Bath, bedroom level Laundry, and a Primary Suite that you'll never want to leave. Spacious, bright, and peaceful, the main Bedroom has a private lakeside balcony, walk-in closet, and an Ensuite which enjoys the double sided gas fireplace between the Bedroom and Bathroom. But the real treat is the huge Lake view window above the soaker tub - there really are no words that accurately describe how amazing this space is, you truly do need to see it to believe it. The lower level is a walk-out that allows for huge windows, a large Rec Room and 3 Pc Bath that were recently renovated, a gas fireplace, a screened in patio area with a hot tub, and a newer concrete patio for outdoor seating. The views at all times of the day are something to behold. Recently updated, close to the Beach, Marina, Boutique shopping, Theatre, and within a 25 minute drive of countless Wineries, Breweries, Concerts and Festivals, this Port Dover gem is the perfect place to make your move to!
Location
Province ON
County Norfolk
Area Port Dover
Zoning R4
Direction Highway 6 to Erie St., then left onto Brown St. and go past Ontario toward the dead end of Brown.
Rooms
Basement Walk-Out Access, Full, Finished, Sump Pump
Kitchen 1
Interior
Interior Features Air Exchanger, Auto Garage Door Remote(s), Ceiling Fan(s), Central Vacuum
Heating Forced Air, Natural Gas
Cooling Central Air
Fireplaces Number 3
Fireplaces Type Gas
Fireplace Yes
Window Features Window Coverings
Appliance Water Heater Owned, Built-in Microwave, Dishwasher, Dryer, Gas Stove, Refrigerator, Washer
Laundry Upper Level
Exterior
Exterior Feature Balcony, Year Round Living
Parking Features Attached Garage, Concrete
Garage Spaces 1.0
Waterfront Description Lake,Indirect Waterfront,Seawall
View Y/N true
View Lake
Roof Type Asphalt Shing
Street Surface Paved
Porch Deck, Patio, Porch
Lot Frontage 27.58
Lot Depth 113.22
Garage Yes
Building
Lot Description Urban, Rectangular, Beach, Cul-De-Sac, Dog Park, Near Golf Course, Landscaped, Quiet Area
Faces Highway 6 to Erie St., then left onto Brown St. and go past Ontario toward the dead end of Brown.
Foundation Poured Concrete
Sewer Sewer (Municipal)
Water Municipal-Metered
Architectural Style Two Story
Structure Type Brick
New Construction No
Schools
Elementary Schools Lakewood Elementary, St. Cecilia'S
High Schools Simcoe Composite, Holy Trinity
Others
Senior Community false
Tax ID 502480193
Ownership Freehold/None
Read Less
Want to know what your home might be worth? Contact us for a FREE valuation!

Our team is ready to help you sell your home for the highest possible price ASAP

GET MORE INFORMATION





