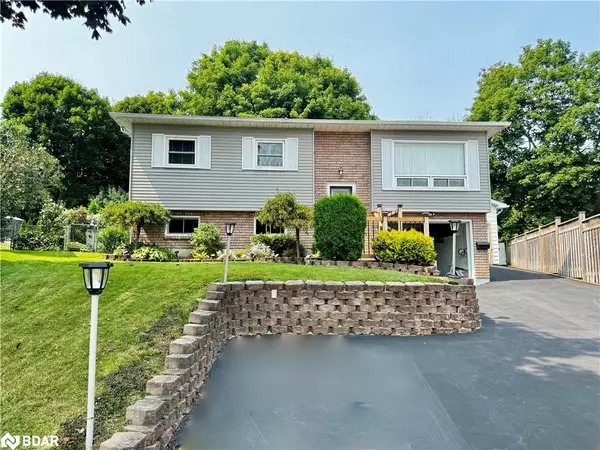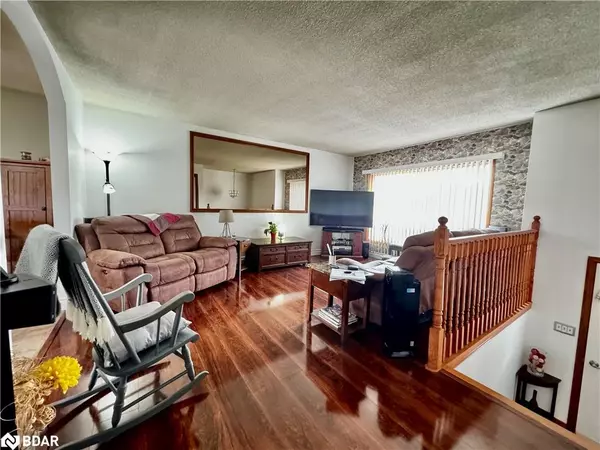$705,000
$749,000
5.9%For more information regarding the value of a property, please contact us for a free consultation.
8 Gaudaur Court Orillia, ON L3V 7B4
3 Beds
2 Baths
1,100 SqFt
Key Details
Sold Price $705,000
Property Type Single Family Home
Sub Type Single Family Residence
Listing Status Sold
Purchase Type For Sale
Square Footage 1,100 sqft
Price per Sqft $640
MLS Listing ID 40630233
Sold Date 09/18/24
Style Bungalow Raised
Bedrooms 3
Full Baths 2
Abv Grd Liv Area 1,729
Originating Board Barrie
Annual Tax Amount $3,741
Property Description
Discover this stunning bungalow just steps from the lake in Orillia’s charming lakeside community. Nestled on a private court, this raised bungalow features 3 bedrooms and 2 full bathrooms. The main floor, filled with natural light, boasts a spacious, renovated primary bedroom with dual closets and a 4-piece bath with walk-in tub access. The stunning kitchen showcases quartz countertops and stainless steel appliances, seamlessly integrating into the open-concept living and dining areas. The finished basement includes a bedroom, family room, full bathroom, and laundry. The backyard is ideal for entertaining, featuring a 16'x30' above-ground pool, a large yard, and a 527 sq' heated workshop perfect for all your toys.
Location
Province ON
County Simcoe County
Area Orillia
Zoning Residential
Direction HWY 12 and Gill St. - turn left on Shannon St. and Left on Gauduar Court
Rooms
Basement Full, Finished
Kitchen 1
Interior
Heating Fireplace-Gas, Forced Air, Natural Gas
Cooling Central Air
Fireplaces Type Gas
Fireplace Yes
Appliance Water Heater Owned, Dishwasher, Dryer, Refrigerator, Stove, Washer
Laundry In Basement
Exterior
Parking Features Attached Garage, Detached Garage, Garage Door Opener
Garage Spaces 2.0
Roof Type Asphalt Shing
Lot Frontage 38.56
Lot Depth 120.0
Garage Yes
Building
Lot Description Urban, Irregular Lot, Beach, Cul-De-Sac, School Bus Route, Schools, Shopping Nearby
Faces HWY 12 and Gill St. - turn left on Shannon St. and Left on Gauduar Court
Foundation Concrete Perimeter
Sewer Sewer (Municipal)
Water Municipal-Metered
Architectural Style Bungalow Raised
Structure Type Shingle Siding,Vinyl Siding
New Construction No
Others
Senior Community false
Tax ID 586830004
Ownership Freehold/None
Read Less
Want to know what your home might be worth? Contact us for a FREE valuation!

Our team is ready to help you sell your home for the highest possible price ASAP

GET MORE INFORMATION





