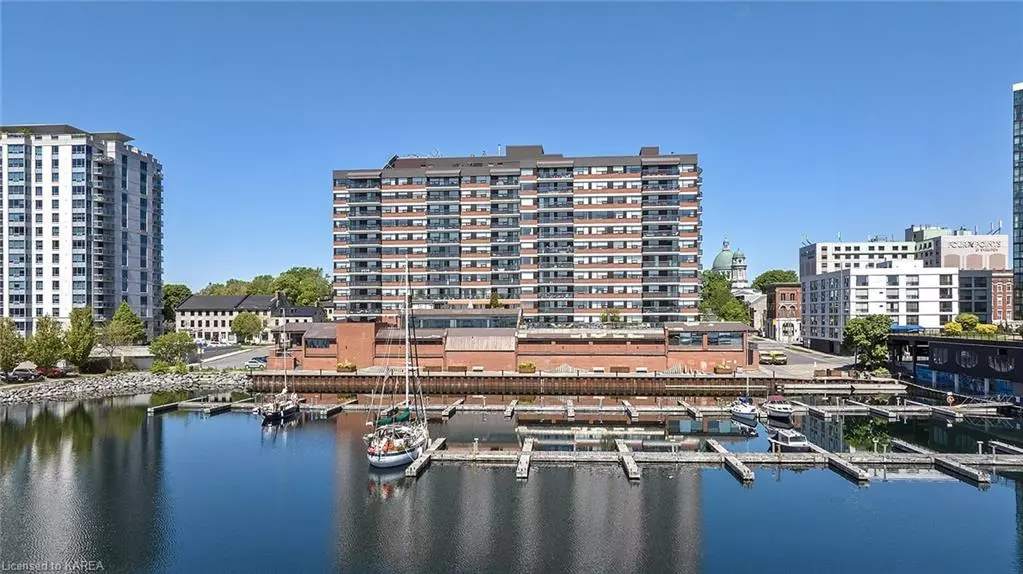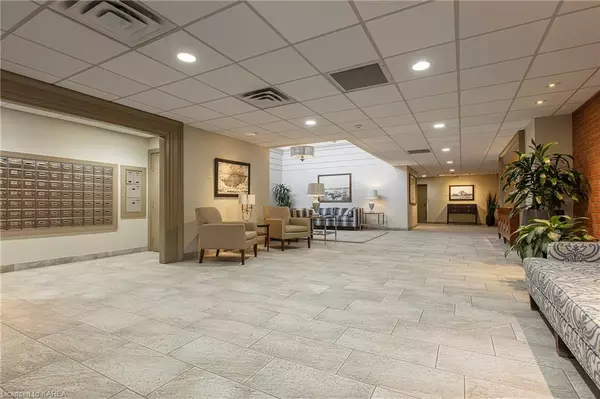$665,000
$679,900
2.2%For more information regarding the value of a property, please contact us for a free consultation.
165 Ontario Street #1209 Kingston, ON K7L 2Y6
2 Beds
1 Bath
1,168 SqFt
Key Details
Sold Price $665,000
Property Type Condo
Sub Type Condo/Apt Unit
Listing Status Sold
Purchase Type For Sale
Square Footage 1,168 sqft
Price per Sqft $569
MLS Listing ID 40624550
Sold Date 09/17/24
Style 1 Storey/Apt
Bedrooms 2
Full Baths 1
HOA Fees $984/mo
HOA Y/N Yes
Abv Grd Liv Area 1,168
Originating Board Kingston
Annual Tax Amount $4,791
Property Description
Location, Location, Location! This stunning, spacious, renovated, 2 bedroom penthouse waterfront condo in the heart of downtown is a pleasure to show. This unit features an open concept living and dining room, hardwood flooring, bright primary bedroom, and an upgraded kitchen with modern white cabinetry. The in-suite laundry, storage room, and the option to use the second bedroom as a den are added conveniences. Enjoy stunning sunsets and views of City Hall and the water from your spacious private balcony. Amenities include an indoor pool & sauna, gym, games room, library, a fully equipped workshop, an outdoor terrace with BBQ area overlooking Lake Ontario, a designated underground parking space, car wash area and additional storage locker plus heat, hydro and water are all included in the condo fee as well. Being steps away to many wonderful downtown amenities such as shopping, restaurants, hospitals, Confederation Basin and Queen's University, makes this the perfect place to call home.
Location
Province ON
County Frontenac
Area Kingston
Zoning C1-3
Direction Princess Street to Ontario Street
Rooms
Basement None
Kitchen 1
Interior
Interior Features Built-In Appliances
Heating Forced Air
Cooling Central Air
Fireplace No
Appliance Dishwasher, Dryer, Microwave, Refrigerator, Stove, Washer
Laundry In-Suite
Exterior
Exterior Feature Controlled Entry, Lighting
Parking Features Inside Entry, Assigned
Garage Spaces 1.0
Pool Indoor
Waterfront Description Lake,Indirect Waterfront,Breakwater,Access to Water
View Y/N true
View City
Roof Type Tar/Gravel
Handicap Access Accessible Elevator Installed, Accessible Entrance, Ramps
Porch Open, Patio
Garage Yes
Building
Lot Description Urban, Arts Centre, Business Centre, City Lot, Hospital, Library, Marina, Park, Place of Worship, Playground Nearby, Public Parking, Public Transit
Faces Princess Street to Ontario Street
Foundation Concrete Perimeter
Sewer Sewer (Municipal)
Water Municipal
Architectural Style 1 Storey/Apt
New Construction No
Others
HOA Fee Include Insurance,Building Maintenance,Central Air Conditioning,Common Elements,Maintenance Grounds,Heat,Hydro,Parking,Trash,Roof,Snow Removal,Water
Senior Community false
Tax ID 367110095
Ownership Condominium
Read Less
Want to know what your home might be worth? Contact us for a FREE valuation!

Our team is ready to help you sell your home for the highest possible price ASAP

GET MORE INFORMATION





