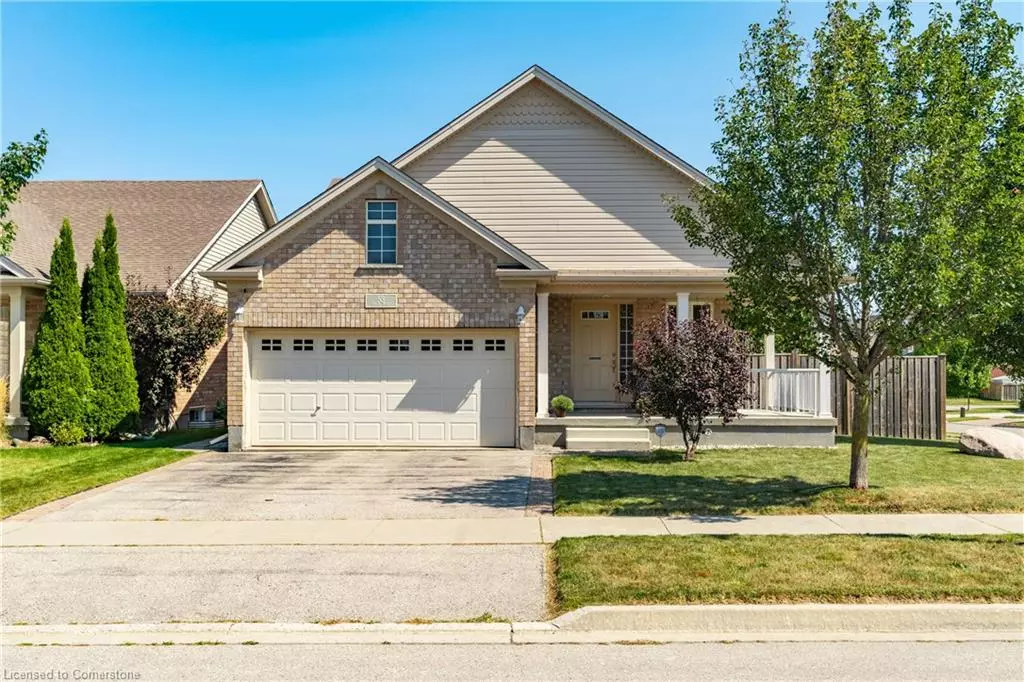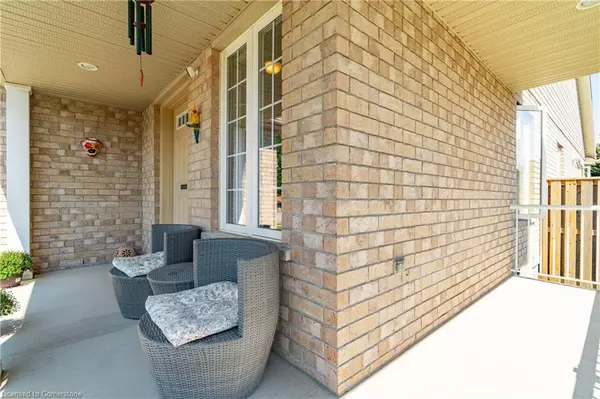$975,000
$999,000
2.4%For more information regarding the value of a property, please contact us for a free consultation.
53 Bowen Drive Guelph, ON N1E 7M4
4 Beds
3 Baths
1,376 SqFt
Key Details
Sold Price $975,000
Property Type Single Family Home
Sub Type Single Family Residence
Listing Status Sold
Purchase Type For Sale
Square Footage 1,376 sqft
Price per Sqft $708
MLS Listing ID 40641010
Sold Date 09/17/24
Style Bungalow
Bedrooms 4
Full Baths 3
Abv Grd Liv Area 2,696
Originating Board Waterloo Region
Year Built 2010
Annual Tax Amount $5,911
Property Description
Pride of ownership is paramount when it comes to 53 Bowen Dr! Lovingly created and cared for by the original owners this is a wonderful opportunity to call this exceptional property home. Relax and enjoy the neighbourhood from your wraparound front porch. Natural light and vaulted ceilings welcome you as you step through the front door. The kitchen is beautifully appointed with extensive cabinet space, a walk-in pantry and stainless steel appliances. The stove and dishwasher were updated in 2024 along with the washer, dryer, and water softener. Breathe easy knowing the ducts were freshly cleaned in July! Natural light is once again a highlight when you make your way into the basement that features above grade windows throughout. There truly is space for the whole family. Book your showing today to see this Guelph Gem!
Location
Province ON
County Wellington
Area City Of Guelph
Zoning R.2-12
Direction Victoria Rd N to Bowen Dr
Rooms
Basement Full, Finished
Kitchen 1
Interior
Interior Features Air Exchanger, Auto Garage Door Remote(s)
Heating Natural Gas
Cooling Central Air
Fireplaces Type Gas
Fireplace Yes
Window Features Window Coverings
Appliance Dishwasher, Dryer, Range Hood, Refrigerator, Stove, Washer
Laundry Main Level
Exterior
Parking Features Attached Garage, Garage Door Opener
Garage Spaces 2.0
Roof Type Asphalt Shing
Lot Frontage 51.38
Garage Yes
Building
Lot Description Urban, Greenbelt, Library, Park, Playground Nearby, Public Transit, Schools, Shopping Nearby, Trails
Faces Victoria Rd N to Bowen Dr
Foundation Concrete Block
Sewer Sewer (Municipal)
Water Municipal
Architectural Style Bungalow
Structure Type Brick,Vinyl Siding
New Construction No
Others
Senior Community false
Tax ID 713570513
Ownership Freehold/None
Read Less
Want to know what your home might be worth? Contact us for a FREE valuation!

Our team is ready to help you sell your home for the highest possible price ASAP

GET MORE INFORMATION





