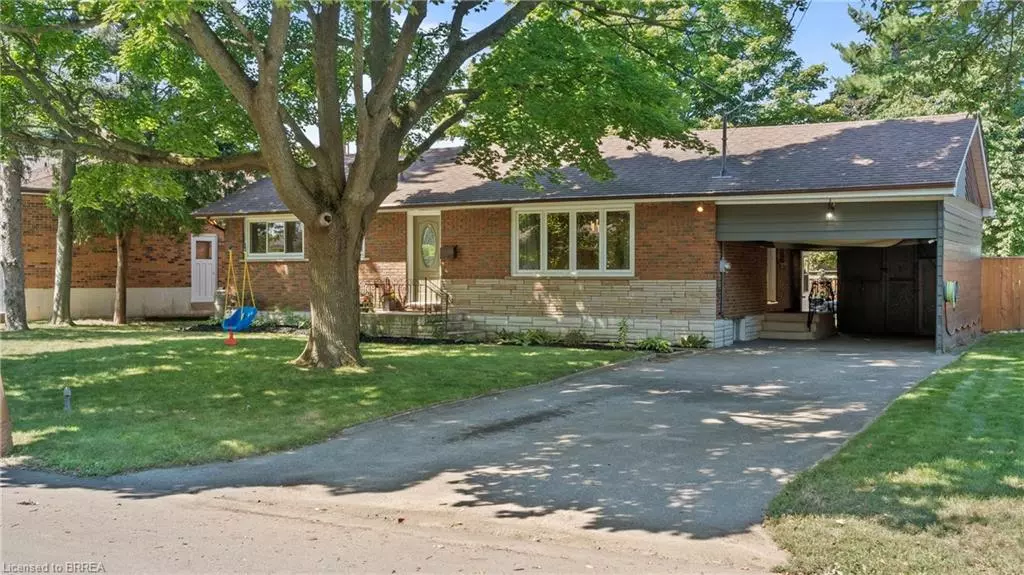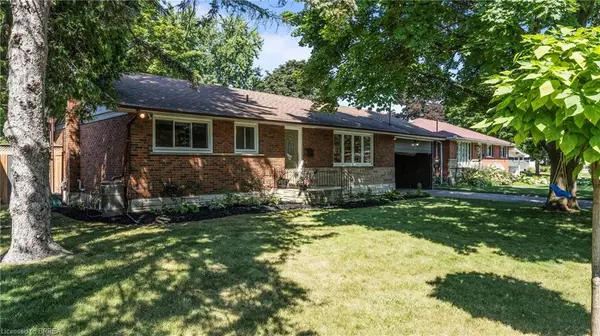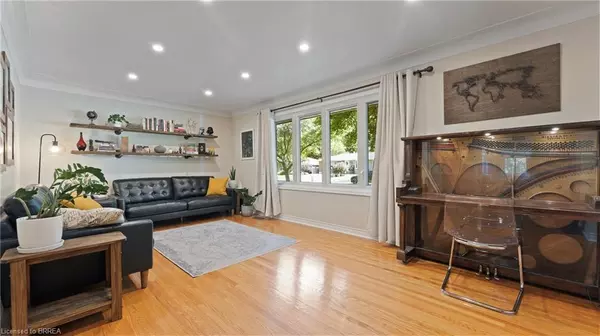$675,000
$599,900
12.5%For more information regarding the value of a property, please contact us for a free consultation.
40 Marvin Avenue Brantford, ON N3S 3C4
4 Beds
2 Baths
1,302 SqFt
Key Details
Sold Price $675,000
Property Type Single Family Home
Sub Type Single Family Residence
Listing Status Sold
Purchase Type For Sale
Square Footage 1,302 sqft
Price per Sqft $518
MLS Listing ID 40639045
Sold Date 09/17/24
Style Bungalow
Bedrooms 4
Full Baths 2
Abv Grd Liv Area 1,302
Originating Board Brantford
Annual Tax Amount $3,959
Property Description
Welcome to 40 Marvin Ave, Brantford! Nestled on a mature, tree-lined, and low-traffic street, this charming bungalow offers over 1,300 sq ft of above-grade living space, ideal for multigenerational living. The home boasts 3+1 bedrooms and 2 full bathrooms, providing ample space for a growing family or guests.
The expansive, fully fenced backyard is a private oasis with no rear neighbours, featuring a deck perfect for outdoor dining, a cozy fire pit, and beautiful gardens. The large lot offers plenty of room for children or pets to play, and the storage shed and additional storage space in the carport attic ensure you have plenty of room for all your belongings.
With a large driveway providing ample parking, this home is as practical as it is beautiful. Located just a short walk from Mohawk Park and Mohawk Lake, and close to all amenities with easy access to Highway 403, 40 Marvin Ave combines convenience with a peaceful, family-friendly setting. Don’t miss your chance to own this fantastic property!
Location
Province ON
County Brantford
Area 2049 - Echo Place/Braneida
Zoning R1B
Direction Hickery Place -> Marvin Ave
Rooms
Other Rooms Shed(s)
Basement Full, Finished
Kitchen 1
Interior
Interior Features In-law Capability
Heating Fireplace-Gas, Forced Air, Natural Gas
Cooling Central Air
Fireplaces Number 1
Fireplaces Type Gas
Fireplace Yes
Window Features Window Coverings
Appliance Water Heater, Dishwasher, Dryer, Refrigerator, Stove, Washer
Laundry In Basement
Exterior
Garage Asphalt
Waterfront No
Roof Type Asphalt
Porch Deck
Lot Frontage 80.0
Garage No
Building
Lot Description Urban, Cul-De-Sac, Hospital, Major Highway, Open Spaces, Park, Place of Worship, Playground Nearby, Quiet Area, Schools, Shopping Nearby
Faces Hickery Place -> Marvin Ave
Foundation Poured Concrete
Sewer Sewer (Municipal)
Water Municipal-Metered
Architectural Style Bungalow
Structure Type Brick Veneer,Vinyl Siding
New Construction No
Schools
Elementary Schools Holy Cross School & Echo Place School
High Schools Pauline Johnson Collegiate & Assumption College
Others
Senior Community false
Tax ID 321110209
Ownership Freehold/None
Read Less
Want to know what your home might be worth? Contact us for a FREE valuation!

Our team is ready to help you sell your home for the highest possible price ASAP

GET MORE INFORMATION





