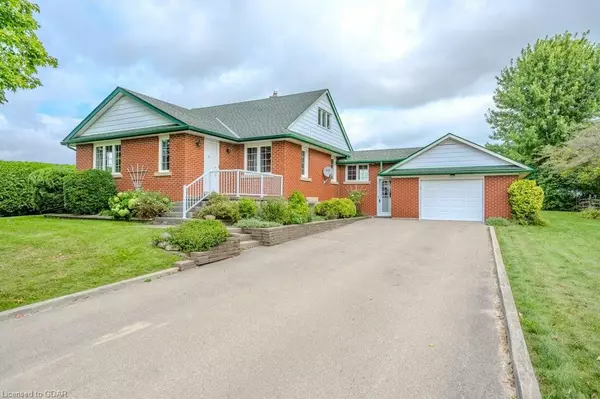$880,000
$895,000
1.7%For more information regarding the value of a property, please contact us for a free consultation.
5463 Third Line Line Rockwood, ON N0B 2K0
3 Beds
2 Baths
1,610 SqFt
Key Details
Sold Price $880,000
Property Type Single Family Home
Sub Type Single Family Residence
Listing Status Sold
Purchase Type For Sale
Square Footage 1,610 sqft
Price per Sqft $546
MLS Listing ID 40640262
Sold Date 09/17/24
Style 1.5 Storey
Bedrooms 3
Full Baths 2
Abv Grd Liv Area 1,610
Originating Board Guelph & District
Year Built 1958
Annual Tax Amount $4,034
Lot Size 0.403 Acres
Acres 0.403
Property Description
NOW IS YOUR CHANCE TO MAKE YOUR MOVE TO THE COUNTRY WITHOUT BREAKING THE BANK!
PRIDE OF OWNERSHIP is obvious in how this 3 BR, 2 bath brick home on a 0.40 acre ultra private country lot on a quiet side road, all within a 10 minute drive from Rockwood and Guelph, 15 min to Fergus; has been maintained and upgraded over the years, both inside and out. The house was built in 1958 and is still owned by the original owner, who along with his wife raised a family of 4 children over the years. This approx 1600 sq ft brick 1-1/2 storey home features a main floor bedroom with adjacent 4 pc bathroom and laundry area; with 2 more bedrooms and a 3pc bathroom on the second level. Main level living consists of spacious kitchen which can accommodate a breakfast table or a centre island if you wish, as well as separate dining and living room areas. If you don't need the main floor bedroom, it would make a great guest room/office/den area. The house feels so much bigger than the square footage suggests, thanks to extensive living space in basement; including a rec room that can easily accommodate a pool table and entertainment area, along with workshop, former laundry area with sink, a cold room and storage areas. The attached 1-1/2 car sized garage will easily house your vehicle as well as provide additional storage and workshop space. BUT BEST OF ALL IS THE OUTDOOR LIVING SPACE! The property is completely surrounded by farmland providing amazing views - there is not a house is sight from the front nor back yards! The property is well landscaped with flower beds around the house and large trees in both front and backyards to provide areas of shade from the hot afternoon sun. There is even a gazebo for outdoor entertaining. Plenty of room for kids and pets to run around, or for a garden to produce your own fruits and veggies! Don't miss out on this amazing opportunity to make your long overdue move to a quiet country lifestyle without sacrificing proximity to urban areas.
Location
Province ON
County Wellington
Area Guelph/Eramosa
Zoning A
Direction From Guelph - Hwy 124 through village of Eramosa, left ( north) on 3rd Line, property on RHS approx 1 km from Hwy 124
Rooms
Other Rooms Gazebo, Shed(s)
Basement Full, Partially Finished
Kitchen 1
Interior
Interior Features Auto Garage Door Remote(s), Built-In Appliances, Work Bench
Heating Electric, Forced Air-Propane
Cooling Central Air
Fireplace No
Appliance Water Heater Owned, Water Purifier, Water Softener, Dishwasher, Dryer, Refrigerator, Stove, Washer
Laundry Main Level
Exterior
Exterior Feature Private Entrance
Garage Attached Garage, Garage Door Opener, Asphalt
Garage Spaces 1.0
Utilities Available Propane
Waterfront No
Roof Type Asphalt Shing
Porch Patio
Lot Frontage 106.0
Lot Depth 179.0
Garage Yes
Building
Lot Description Rural, Rectangular, Landscaped, Quiet Area, School Bus Route
Faces From Guelph - Hwy 124 through village of Eramosa, left ( north) on 3rd Line, property on RHS approx 1 km from Hwy 124
Foundation Concrete Block
Sewer Septic Tank
Water Drilled Well
Architectural Style 1.5 Storey
Structure Type Aluminum Siding
New Construction No
Others
Senior Community false
Tax ID 711770020
Ownership Freehold/None
Read Less
Want to know what your home might be worth? Contact us for a FREE valuation!

Our team is ready to help you sell your home for the highest possible price ASAP

GET MORE INFORMATION





