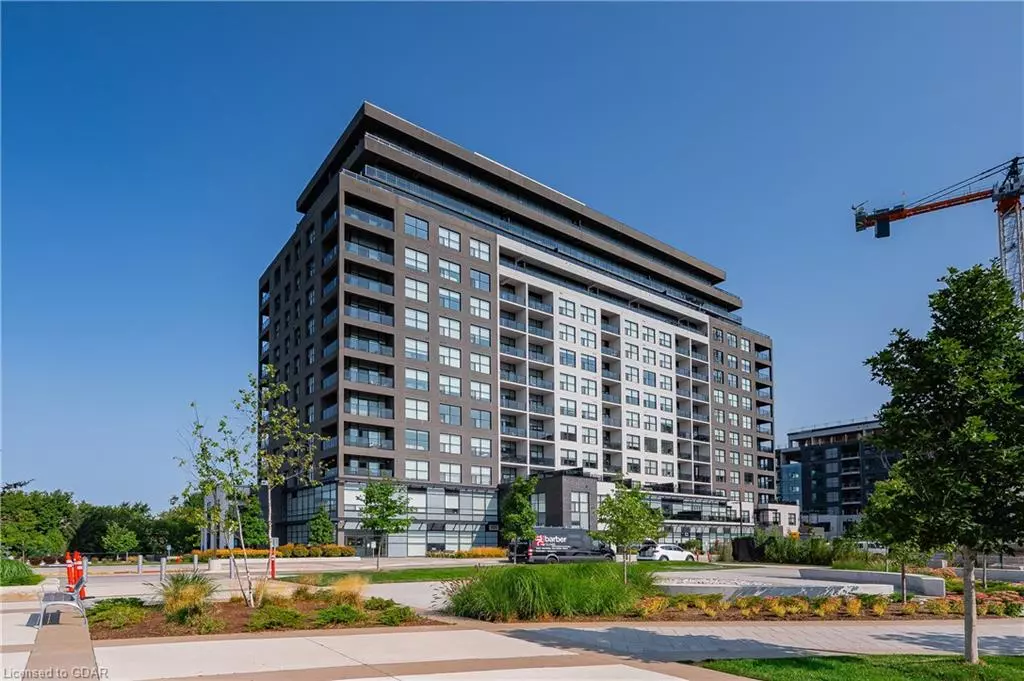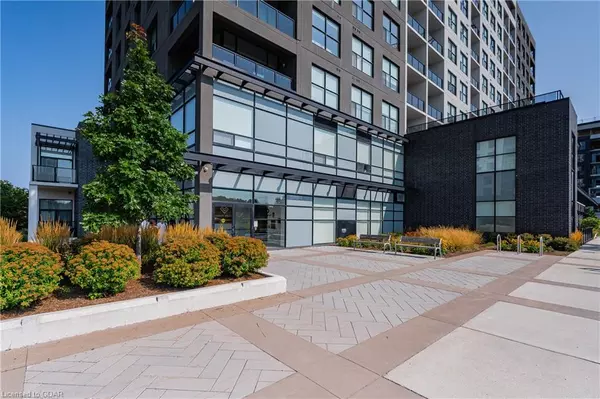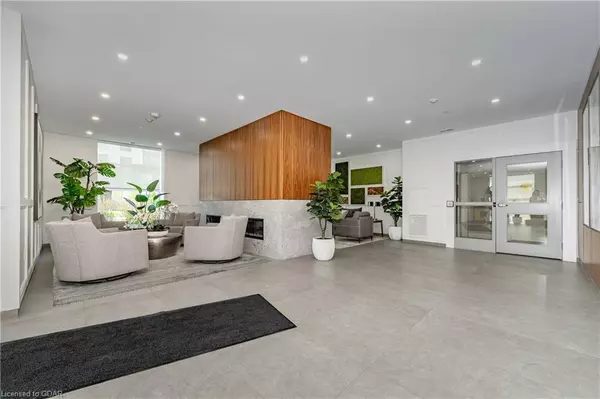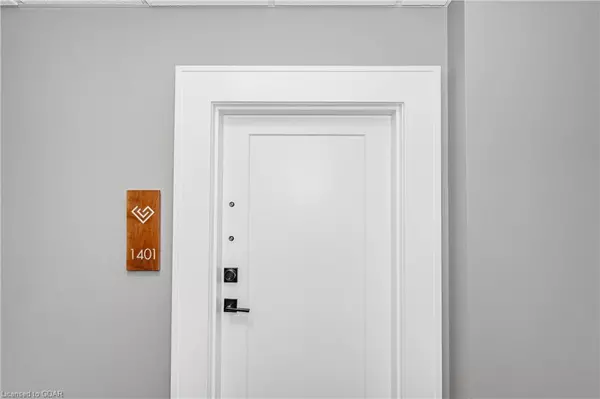$1,360,000
$1,399,900
2.9%For more information regarding the value of a property, please contact us for a free consultation.
1880 Gordon Street #1401 Guelph, ON N1L 0P5
2 Beds
2 Baths
1,970 SqFt
Key Details
Sold Price $1,360,000
Property Type Condo
Sub Type Condo/Apt Unit
Listing Status Sold
Purchase Type For Sale
Square Footage 1,970 sqft
Price per Sqft $690
MLS Listing ID 40639300
Sold Date 09/17/24
Style 1 Storey/Apt
Bedrooms 2
Full Baths 2
HOA Fees $1,085/mo
HOA Y/N Yes
Abv Grd Liv Area 1,970
Originating Board Guelph & District
Year Built 2022
Annual Tax Amount $7,271
Property Description
PENTHOUSE LIVING AT IT'S BEST - THIS TOP 14th FLOOR SUITE DELIVERS WITH MAGNIFICENT PANORAMIC SOUTH-WEST VIEWS! This is your opportunity to live in a luxurious, professionally designed penthouse in Guelph's premier condo community in South Guelph. PH 1401 offers 1,970 sq. ft. of condo living with 2 large bedrooms, den (could be 3rd bedroom), and 2 full baths. Enjoy a spacious open concept kitchen-living-dining area with expansive windows creating an impactful entertaining area. The impressive gourmet kitchen features Barzotti cabinetry with wood interior shelving, numerous pull-outs, KitchenAid appliances, Waterfall granite countertop, granite backsplash and a separate custom coffee/bistro bar. There are so many features to this suite including wide engineered hardwood floors throughout, porcelain tiling in baths with Quartz countertops, high ceilings, pot lighting, a walk-in laundry room... and so much more! The luxurious master bedroom suite will not disappoint with accented Shiplap wall, 2 customized walk-in closets, ensuite bath with double sinks, glass walk-in shower with wall jets, and a relaxing jetted soaker tub. The living/dining areas feature expansive windows offering spectacular views to the south of Springfield Golf Club and the green canopy leading down to Aberfoyle as well as westerly sunset views! You will also enjoy the wrap around balcony spanning the entire suite. This PH comes with 2 side by side single parking spaces conveniently located steps to the elevator. Enjoy the ambiance of chic luxury with breathtaking sensational views. Call today for a private showing!
Location
Province ON
County Wellington
Area City Of Guelph
Zoning R4B
Direction Located off Gordon Street just south of Clair Road - The Gordon Square development consists of 3 buildings in this master planned community.
Rooms
Basement None
Kitchen 1
Interior
Interior Features Built-In Appliances, Elevator, Separate Hydro Meters
Heating Forced Air, Other
Cooling Central Air
Fireplaces Number 1
Fireplace Yes
Window Features Window Coverings
Appliance Built-in Microwave, Dishwasher, Dryer, Range Hood, Refrigerator, Stove, Washer
Laundry In-Suite
Exterior
Exterior Feature Balcony
Garage Spaces 2.0
Waterfront No
View Y/N true
View Forest, Golf Course, Panoramic, Pond, Trees/Woods
Roof Type Other
Porch Open
Garage No
Building
Lot Description Urban, Near Golf Course, Greenbelt, Highway Access, Library, Major Highway, Open Spaces, Park, Place of Worship, Public Transit, Regional Mall, Schools, Shopping Nearby
Faces Located off Gordon Street just south of Clair Road - The Gordon Square development consists of 3 buildings in this master planned community.
Foundation Concrete Perimeter
Sewer Sewer (Municipal)
Water Municipal
Architectural Style 1 Storey/Apt
Structure Type Cement Siding,Other
New Construction No
Schools
Elementary Schools Www.Finsmyschool.Ca
High Schools Www.Findmyschool.Ca
Others
HOA Fee Include Insurance,Building Maintenance,C.A.M.,Central Air Conditioning,Common Elements,Maintenance Grounds,Heat,Parking,Property Management Fees,Snow Removal,Water
Senior Community false
Tax ID 719800212
Ownership Condominium
Read Less
Want to know what your home might be worth? Contact us for a FREE valuation!

Our team is ready to help you sell your home for the highest possible price ASAP

GET MORE INFORMATION





