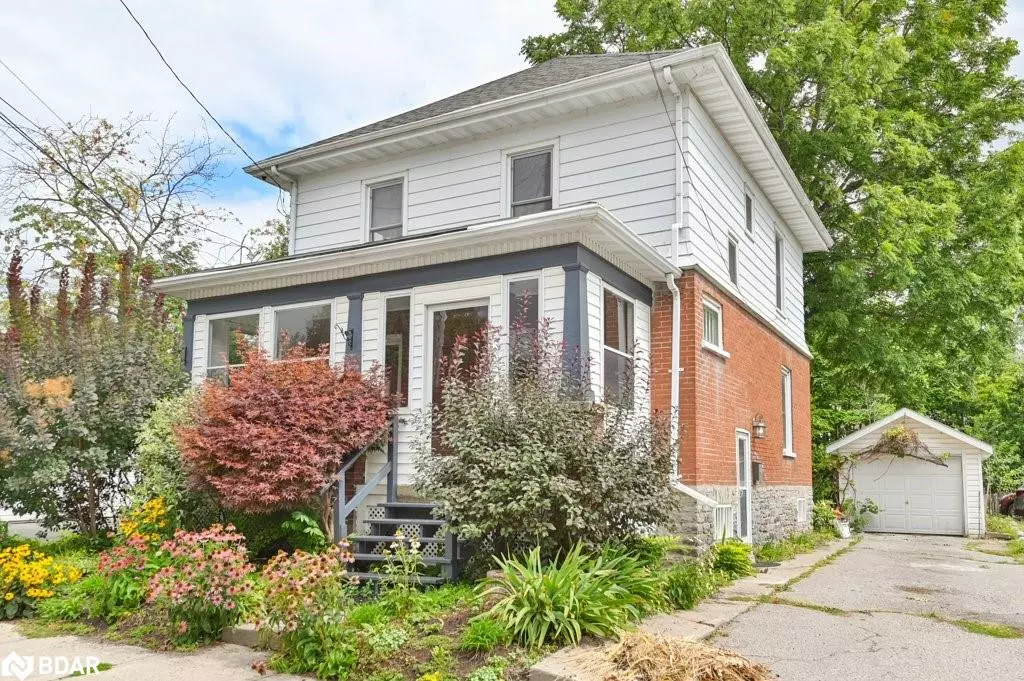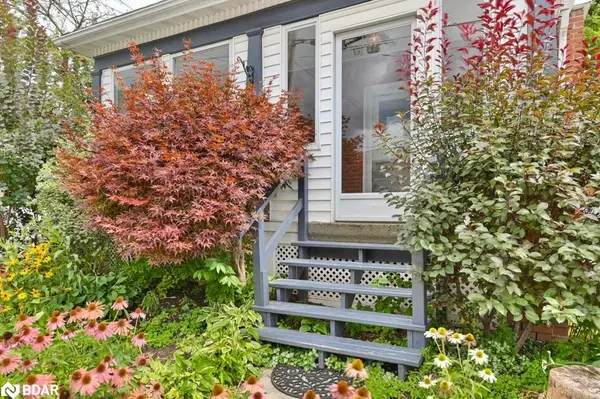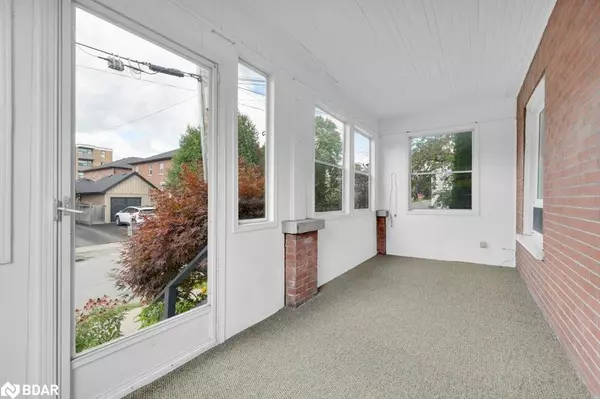$415,000
$439,900
5.7%For more information regarding the value of a property, please contact us for a free consultation.
253 William Street Belleville, ON K8N 3K4
3 Beds
1 Bath
1,280 SqFt
Key Details
Sold Price $415,000
Property Type Single Family Home
Sub Type Single Family Residence
Listing Status Sold
Purchase Type For Sale
Square Footage 1,280 sqft
Price per Sqft $324
MLS Listing ID 40636323
Sold Date 09/16/24
Style Bungalow
Bedrooms 3
Full Baths 1
Abv Grd Liv Area 1,280
Originating Board Barrie
Year Built 1930
Annual Tax Amount $2,855
Lot Size 2,831 Sqft
Acres 0.065
Property Description
Welcome to 253 William Street, a delightful two-story home brimming with character and charm, located in the desirable East End of Belleville. This lovely home boasts original trim and features that add a touch of timeless elegance throughout the space. With three bedrooms, including some with original hardwood floors, this home offers a warm and inviting atmosphere that's hard to find. The front and back sunporches provide cozy spaces to enjoy your morning coffee or unwind in the evening, while the detached garage offers convenient storage and parking. Situated close to the scenic Bay of Quinte and its picturesque walking trails, this home is perfect for nature lovers and outdoor enthusiasts. Located just a short walk from downtown Belleville, you'll have easy access to all the amenities the city has to offer. The proximity to Belleville General Hospital and the quick 10-minute drive to Highway 401 adds to the convenience of this fantastic find. Whether you're a first-time home buyer, looking to downsize, or simply seeking a charming home with loads of character, 253 William Street is a must-see. Don't miss your chance to make this beautiful property your own. Immediate possession is available.
Location
Province ON
County Hastings
Area Belleville
Zoning R4
Direction Victoria Avenue to William Street
Rooms
Basement Walk-Up Access, Full, Unfinished
Kitchen 1
Interior
Interior Features Ceiling Fan(s)
Heating Forced Air, Natural Gas
Cooling Central Air
Fireplace No
Appliance Dryer, Refrigerator, Stove, Washer
Laundry Lower Level
Exterior
Parking Features Detached Garage, Asphalt
Garage Spaces 1.0
Utilities Available Garbage/Sanitary Collection, High Speed Internet Avail, Natural Gas Connected, Recycling Pickup
View Y/N true
View Panoramic
Roof Type Asphalt Shing
Street Surface Paved
Porch Porch, Enclosed
Lot Frontage 40.0
Lot Depth 66.0
Garage Yes
Building
Lot Description Urban, Rectangular, City Lot, Hospital, Landscaped, Library, Park, Place of Worship, Playground Nearby, Rec./Community Centre, Schools
Faces Victoria Avenue to William Street
Foundation Stone
Sewer Sewer (Municipal)
Water Municipal-Metered
Architectural Style Bungalow
Structure Type Vinyl Siding
New Construction No
Others
Senior Community false
Tax ID 405010004
Ownership Freehold/None
Read Less
Want to know what your home might be worth? Contact us for a FREE valuation!

Our team is ready to help you sell your home for the highest possible price ASAP

GET MORE INFORMATION





