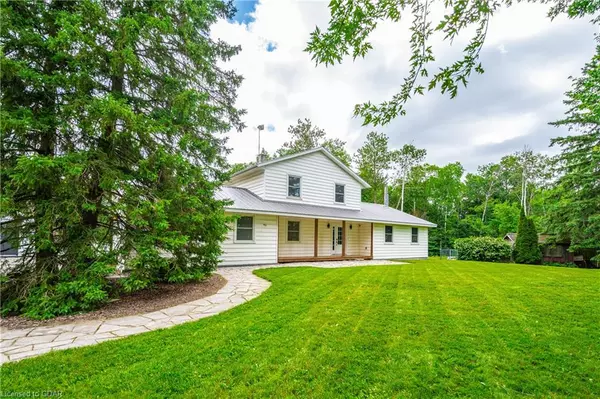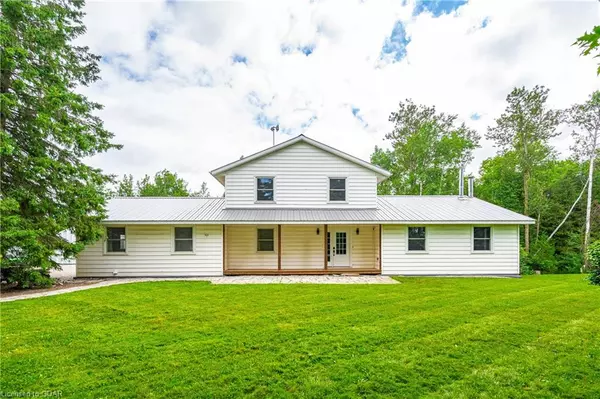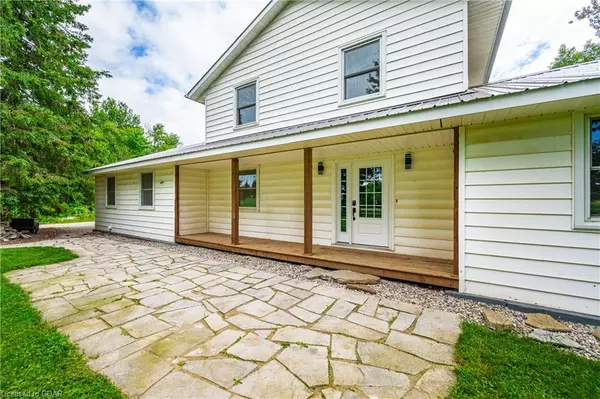$1,085,000
$1,100,000
1.4%For more information regarding the value of a property, please contact us for a free consultation.
5977 Sixth Line Rockwood, ON N0B 1J0
5 Beds
4 Baths
2,696 SqFt
Key Details
Sold Price $1,085,000
Property Type Single Family Home
Sub Type Single Family Residence
Listing Status Sold
Purchase Type For Sale
Square Footage 2,696 sqft
Price per Sqft $402
MLS Listing ID 40613282
Sold Date 09/12/24
Style Two Story
Bedrooms 5
Full Baths 3
Half Baths 1
Abv Grd Liv Area 2,696
Originating Board Guelph & District
Year Built 1984
Annual Tax Amount $4,066
Property Description
Classic Four Bedroom Two Story Country Charmer with all the extras! An attached one bedroom in-law setup, over 700 sq feet of heated and powered shop space, an epic in-ground pool with new liner and nearly two acres of land with Environmentally Protected forest giving you pristine privacy and a tax break. Step back on the flagstone walkway and imagine the possibilities, and then step up onto the wide covered front porch and enter the welcoming front hall where you get a glimpse of both a spacious living room and a family room as well as a traditional dining room to complement the dreamy big kitchen with new cabinetry and stainless appliances. Venture up to see four bedrooms and two baths or down to see a blank canvas of a full height basement awaiting your design and touch. The bonus you don't see is the 2015 spray foam insulation in the attic, a great complement to the steel roof. The main floor apartment with spacious basement bedroom is a bonus either for income and keeping family close. Fresh paint, cabinets, and some flooring make this home move in ready if you like or envision it with your touches.
Location
Province ON
County Wellington
Area Guelph/Eramosa
Zoning Agr & EP
Direction Avoid bridge construction - take either Trafalgar to Wellington 22 West or Wellington 29 to Wellington 22 East to 6th Line North to home on right.
Rooms
Other Rooms Workshop, Other
Basement Full, Unfinished, Sump Pump
Kitchen 2
Interior
Interior Features High Speed Internet, Ceiling Fan(s)
Heating Electric, Oil Forced Air, Wood
Cooling Ductless
Fireplaces Number 1
Fireplace Yes
Appliance Water Heater Owned, Dishwasher, Dryer, Refrigerator, Stove, Washer
Laundry Electric Dryer Hookup, In Basement
Exterior
Exterior Feature Backs on Greenbelt, Privacy
Garage Detached Garage, Gravel
Garage Spaces 2.0
Fence Fence - Partial
Pool In Ground
Utilities Available Electricity Connected, Garbage/Sanitary Collection, Internet Other, Recycling Pickup
Waterfront No
View Y/N true
View Clear, Forest
Roof Type Asphalt Shing,Metal
Porch Deck, Porch
Lot Frontage 230.0
Lot Depth 382.0
Garage Yes
Building
Lot Description Rural, Rectangular, Greenbelt, Quiet Area, School Bus Route
Faces Avoid bridge construction - take either Trafalgar to Wellington 22 West or Wellington 29 to Wellington 22 East to 6th Line North to home on right.
Foundation Poured Concrete
Sewer Septic Tank
Water Well
Architectural Style Two Story
Structure Type Vinyl Siding
New Construction No
Schools
Elementary Schools Ugdsb
High Schools Ugdsb
Others
Senior Community false
Tax ID 711720055
Ownership Freehold/None
Read Less
Want to know what your home might be worth? Contact us for a FREE valuation!

Our team is ready to help you sell your home for the highest possible price ASAP

GET MORE INFORMATION





