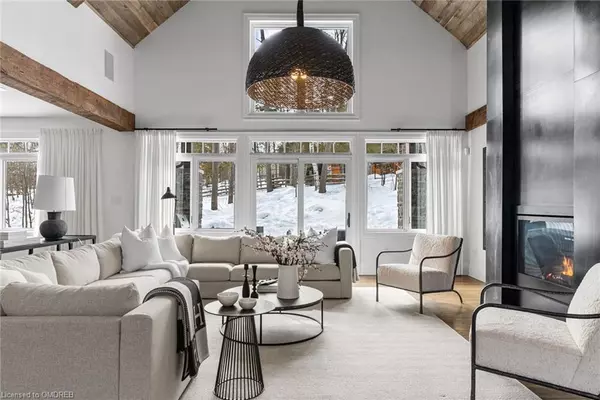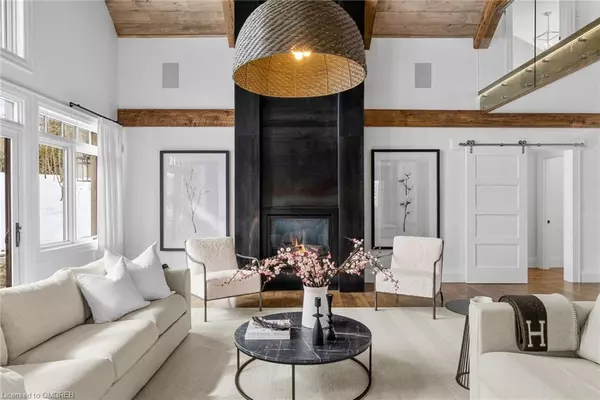$3,825,000
$3,999,000
4.4%For more information regarding the value of a property, please contact us for a free consultation.
123 Blueski George Crescent The Blue Mountains, ON L9Y 0S7
6 Beds
5 Baths
4,714 SqFt
Key Details
Sold Price $3,825,000
Property Type Single Family Home
Sub Type Single Family Residence
Listing Status Sold
Purchase Type For Sale
Square Footage 4,714 sqft
Price per Sqft $811
MLS Listing ID 40632230
Sold Date 09/16/24
Style Two Story
Bedrooms 6
Full Baths 4
Half Baths 1
Abv Grd Liv Area 7,129
Originating Board Oakville
Year Built 2019
Annual Tax Amount $14,546
Property Description
Spectacular and Luxurious Executive Family Chalet on oversized 126 x 162 private wooded lot at the foot of The Blue Mountains, on one of the most coverted streets, close to Craigleith and Alpine Ski Clubs and the Georgian Trail. This Spacious and light filled home boasts just under 8000 sq ft of Highend Designer finishes and fixtures. Featuring 6 large Bedrooms and 4 Bathrooms, this turn-key and impressive home boasts a 2-storey Open Concept Great Room with Cathedral Ceilings and Gas Fireplace, spacious dining area and Chef’s gourmet Kitchen with Granite countertops, high end appliances and Maple Live Edge Island. Underfloor Heating, Zoned Speaker Systems and Smart Systems for Lighting and Heating remotely. Main Floor Master Bedroom with Spa like Bathroom and Gas Fireplace. 4 Large Bedrooms on Upper level. Basement features Family Recreation Room with Home Theatre, Gym, Climate Controlled Wine Room and Bar, further bedroom and gym/7th bedroom. This home has it all, nothing to do but move in and enjoy!
Location
Province ON
County Grey
Area Blue Mountains
Zoning R1-1
Direction Nippissing Cres & Arrowhead
Rooms
Basement Walk-Out Access, Full, Finished
Kitchen 1
Interior
Interior Features Built-In Appliances, Central Vacuum
Heating Fireplace-Gas, Forced Air, Radiant Floor
Cooling Central Air
Fireplaces Number 3
Fireplaces Type Family Room, Living Room, Gas
Fireplace Yes
Appliance Bar Fridge, Oven, Built-in Microwave, Dishwasher, Dryer, Gas Oven/Range, Washer, Wine Cooler
Laundry Main Level
Exterior
Exterior Feature Landscape Lighting
Parking Features Attached Garage, Garage Door Opener, Asphalt
Garage Spaces 3.0
Roof Type Metal,Shingle
Porch Patio, Porch
Lot Frontage 126.34
Lot Depth 162.0
Garage Yes
Building
Lot Description Urban, Skiing
Faces Nippissing Cres & Arrowhead
Foundation ICF
Sewer Sewer (Municipal)
Water Municipal
Architectural Style Two Story
Structure Type Stone,Wood Siding
New Construction No
Others
Senior Community false
Tax ID 371450239
Ownership Freehold/None
Read Less
Want to know what your home might be worth? Contact us for a FREE valuation!

Our team is ready to help you sell your home for the highest possible price ASAP

GET MORE INFORMATION





