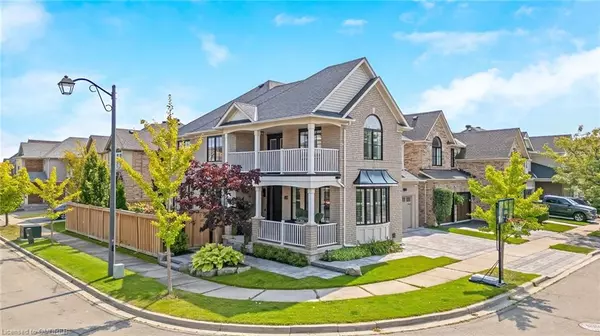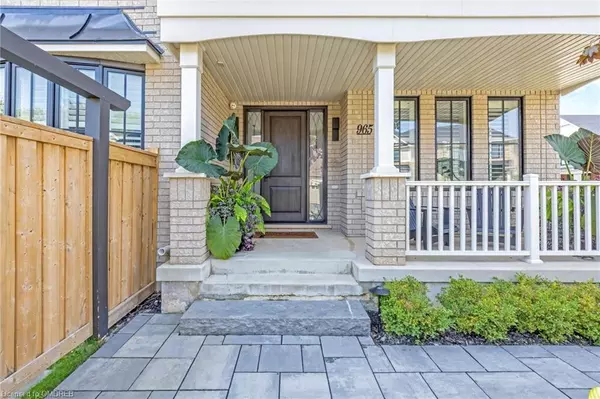$1,705,000
$1,699,000
0.4%For more information regarding the value of a property, please contact us for a free consultation.
965 Mara Circle Milton, ON L9T 6X4
5 Beds
4 Baths
2,700 SqFt
Key Details
Sold Price $1,705,000
Property Type Single Family Home
Sub Type Single Family Residence
Listing Status Sold
Purchase Type For Sale
Square Footage 2,700 sqft
Price per Sqft $631
MLS Listing ID 40643778
Sold Date 09/15/24
Style Two Story
Bedrooms 5
Full Baths 3
Half Baths 1
Abv Grd Liv Area 3,800
Originating Board Oakville
Year Built 2006
Annual Tax Amount $5,375
Property Description
Welcome to this exquisite modern residence that offers both luxury & fuctionality. This meticulously renovated home boasts 4 spacious bedrooms plus in the basement. With 4 updated bathrooms comfort & convenience are paramount. The heart of the home is the beautifully updated modern kitchen which features sleek fanishes and convenient walkout to the backyard perfect for outdoor entertaining with a a newly installed in ground pool & stylish cabana-ideal for summer gatherings & relaxation. The kitchen overlooks a cozy family room with a ! fireplace, creating an inviting space for family gatherings. Beautiful hardwood floors flow throughout the main living areas complementing the contemporary design. Enjoy the fully finished basement adding substantial living space for family fun & relaxation. square feet & showcases Situated on a stunning corner lot this property has 3, impeccable landscaping complete with in ground sprinkle: to keep your outdoor space pristine. The newer roof, windows & professional exterior lighting enhance the home's efficiency & curb appeal. Located on a quir child-friendly crescent this home is nestled in a highly desirable neighbourhoo offering tranquility & charm. For car enthusiasts & DIY lovers the garage is a dream featuring Huskey cabinets & dedicated workshop area. Experience modern living at its finest in this beautiful home. Where every detail has been thoughtfully designed. Don't miss the opportunity to make this dream property y own!
Location
Province ON
County Halton
Area 2 - Milton
Zoning RMD1
Direction Thompson to Clark to Meighen to Mara
Rooms
Other Rooms Other
Basement Full, Finished
Kitchen 1
Interior
Interior Features High Speed Internet, Auto Garage Door Remote(s), Ceiling Fan(s), Wet Bar, Work Bench
Heating Forced Air, Natural Gas
Cooling Central Air
Fireplaces Number 1
Fireplaces Type Gas
Fireplace Yes
Window Features Window Coverings
Appliance Bar Fridge, Water Heater, Built-in Microwave, Dishwasher, Dryer, Gas Oven/Range, Range Hood, Refrigerator, Washer, Wine Cooler
Laundry Upper Level
Exterior
Exterior Feature Balcony, Lawn Sprinkler System, Lighting
Parking Features Attached Garage, Garage Door Opener
Garage Spaces 2.0
Utilities Available Cable Connected, Electricity Connected, Garbage/Sanitary Collection, Natural Gas Connected, Recycling Pickup, Street Lights, Phone Connected
Roof Type Asphalt Shing
Porch Porch
Lot Frontage 54.36
Lot Depth 80.38
Garage Yes
Building
Lot Description Urban, Rectangular, Corner Lot, Highway Access, Library, Park, Place of Worship, Playground Nearby, Public Transit, Rec./Community Centre, School Bus Route, Schools
Faces Thompson to Clark to Meighen to Mara
Foundation Poured Concrete
Sewer Sewer (Municipal)
Water Lake/River, Municipal
Architectural Style Two Story
New Construction No
Schools
Elementary Schools Guardian Angels & Hawthorne Village
High Schools St Kateri & Craig Kielburger
Others
Senior Community false
Tax ID 249364166
Ownership Freehold/None
Read Less
Want to know what your home might be worth? Contact us for a FREE valuation!

Our team is ready to help you sell your home for the highest possible price ASAP

GET MORE INFORMATION





