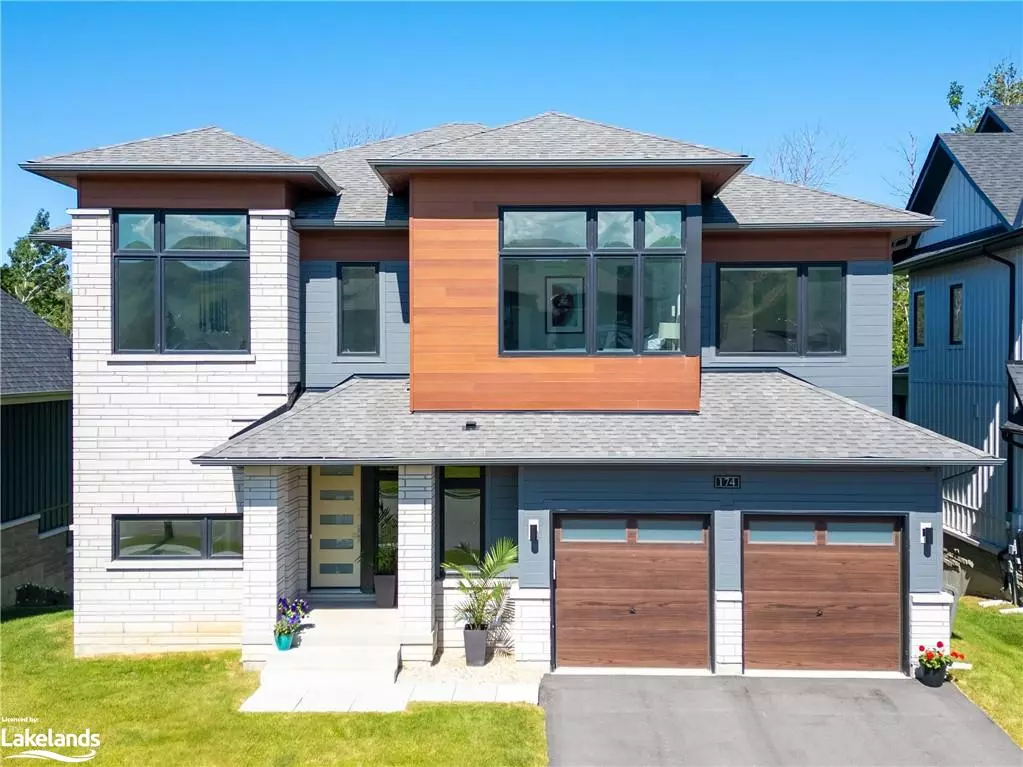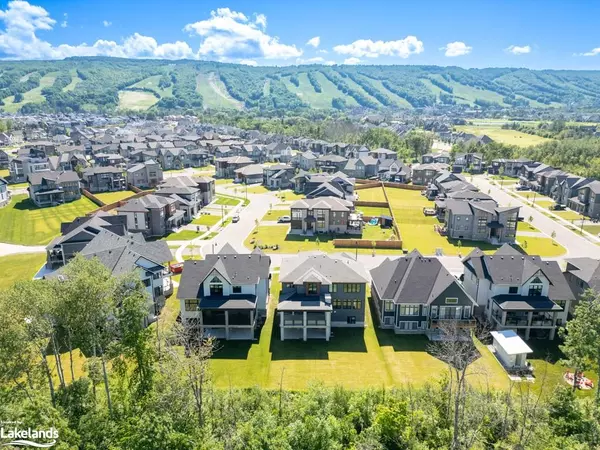$2,020,000
$2,100,000
3.8%For more information regarding the value of a property, please contact us for a free consultation.
174 Springside Crescent The Blue Mountains, ON L9Y 4X5
6 Beds
5 Baths
4,543 SqFt
Key Details
Sold Price $2,020,000
Property Type Single Family Home
Sub Type Single Family Residence
Listing Status Sold
Purchase Type For Sale
Square Footage 4,543 sqft
Price per Sqft $444
MLS Listing ID 40627692
Sold Date 09/11/24
Style Two Story
Bedrooms 6
Full Baths 4
Half Baths 1
Abv Grd Liv Area 4,543
Originating Board The Lakelands
Year Built 2022
Annual Tax Amount $7,500
Property Description
This exquisite luxury home, just steps from Blue Mountain, boasts $400,000 in premium upgrades. With 6 bedrooms and 4.5 bathrooms, it's ideal for families. The main floor features an open-concept design with a great room, vaulted ceilings, and expansive windows that fill the space with natural light. The chef's kitchen is a dream, equipped with a Wolf 6-burner gas stove, paneled Sub-Zero fridge, and a large waterfall island with seating. Beautiful Quartz countertops grace the kitchen, all bathrooms, and the wet bar. Imagine starting your day by stepping out onto the loggia with a fireplace, then strolling into your backyard greenspace, which backs onto a golf course. The upper level offers two spacious primary bedrooms, a spectacular en-suite, and a walk-in closet. Two additional bedrooms with large windows provide stunning views of the ski hills. The lower level includes a wet bar, a recreation room perfect for movie nights with the kids, and two more bedrooms. The home is equipped with a Crestron home automation system, Crestron automated blinds, a Sonos sound system throughout, and central air conditioning for ultimate convenience and comfort.
Location
Province ON
County Grey
Area Blue Mountains
Zoning R1-132
Direction Grey Road 19 (Blue Mountain Road) to Crosswinds Blvd, Crosswinds to Springside Cres.
Rooms
Basement Walk-Out Access, Full, Finished, Sump Pump
Kitchen 2
Interior
Interior Features Central Vacuum, Air Exchanger, Auto Garage Door Remote(s), Central Vacuum Roughed-in, Wet Bar
Heating Fireplace-Gas, Forced Air, Natural Gas
Cooling Central Air
Fireplaces Number 2
Fireplaces Type Gas
Fireplace Yes
Appliance Bar Fridge, Water Heater Owned, Built-in Microwave, Dishwasher, Dryer, Gas Stove, Microwave, Range Hood, Refrigerator, Washer, Wine Cooler
Laundry In Basement
Exterior
Parking Features Attached Garage, Garage Door Opener, Asphalt
Garage Spaces 2.0
View Y/N true
View Forest, Golf Course, Mountain(s), Trees/Woods
Roof Type Asphalt Shing
Porch Deck
Lot Frontage 60.0
Lot Depth 164.0
Garage Yes
Building
Lot Description Urban, Near Golf Course, Hospital, Open Spaces, Quiet Area, Schools, Shopping Nearby, Skiing, Trails
Faces Grey Road 19 (Blue Mountain Road) to Crosswinds Blvd, Crosswinds to Springside Cres.
Foundation Poured Concrete
Sewer Sewer (Municipal)
Water Municipal-Metered
Architectural Style Two Story
Structure Type Hardboard,Stone
New Construction Yes
Others
Senior Community false
Tax ID 371470793
Ownership Freehold/None
Read Less
Want to know what your home might be worth? Contact us for a FREE valuation!

Our team is ready to help you sell your home for the highest possible price ASAP

GET MORE INFORMATION





