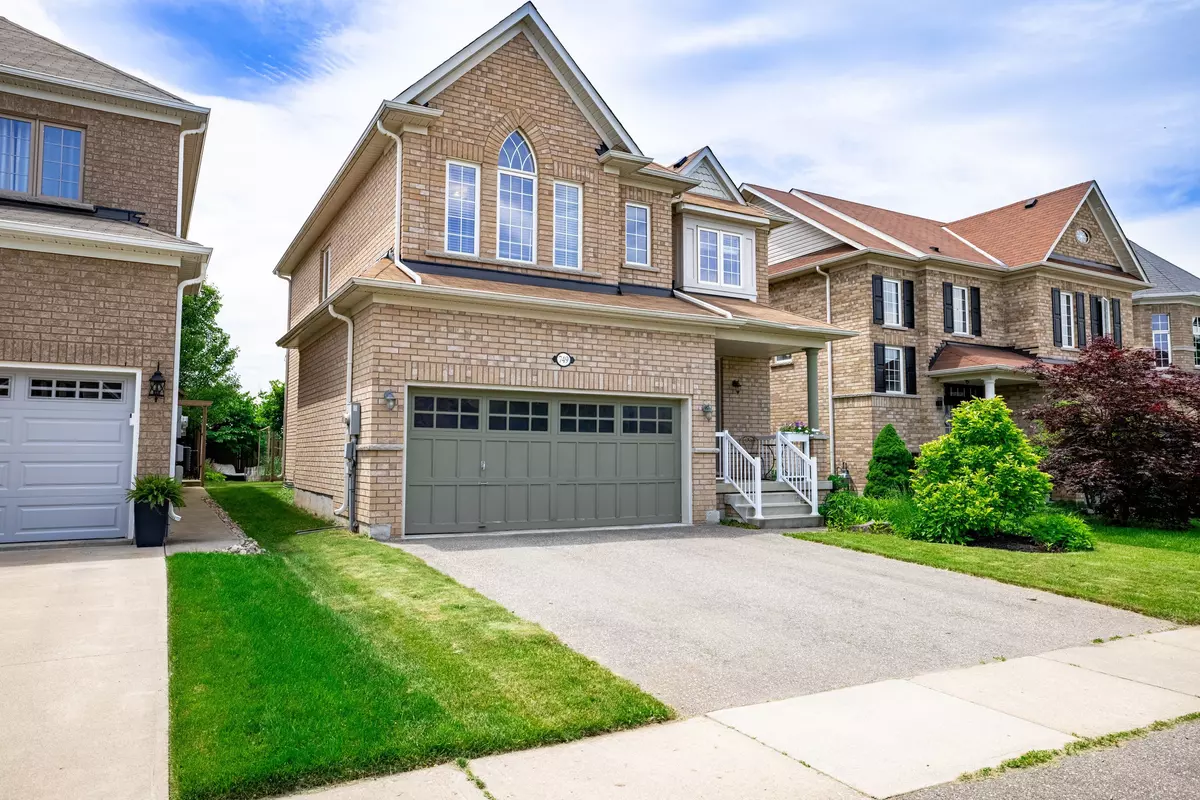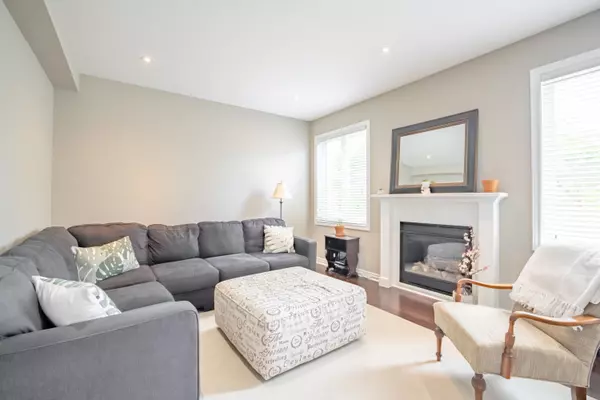$815,000
$849,999
4.1%For more information regarding the value of a property, please contact us for a free consultation.
749 Arthur Parker AVE Woodstock, ON N4T 0G7
4 Beds
3 Baths
Key Details
Sold Price $815,000
Property Type Single Family Home
Sub Type Detached
Listing Status Sold
Purchase Type For Sale
Approx. Sqft 2000-2500
MLS Listing ID X8457812
Sold Date 10/10/24
Style 2-Storey
Bedrooms 4
Annual Tax Amount $5,125
Tax Year 2024
Property Sub-Type Detached
Property Description
Nestled in the heart of North Woodstock, this stunning 4-bed, 3-bath home is a true gem. With 2,100+ sq ft of living space, open-concept layout, spotless hardwood floors, and finished basement, this home has been meticulously cared for and is sure to impress. Step inside where the rich hardwood floors guide you into the open living space that includes a beautifully maintained kitchen, with SS appliances, tons of cabinets, eat-in area, and a spacious island. The combined family room features a gas fireplace - perfect for relaxing with family and friends. The lighting and window coverings throughout add to the modern and cozy feel. The beautiful Oak staircase leads you upstairs where you'll find four spacious bedrooms, 5-piece bathroom, and upstairs laundry. The large primary suite includes a w/i closet and a spa-like 5pc en-suite thats sure to impress. This family-friendly neighbourhood is minutes from parks, Thames River, trails, and schools, where you can enjoy a variety of activities. Don't miss out on the opportunity to make this beautiful house your forever home.
Location
Province ON
County Oxford
Area Oxford
Rooms
Family Room Yes
Basement Finished, Full
Kitchen 1
Interior
Interior Features Auto Garage Door Remote, Sump Pump
Cooling Central Air
Exterior
Parking Features Private Double
Garage Spaces 2.0
Pool None
Roof Type Asphalt Shingle
Lot Frontage 42.09
Lot Depth 110.15
Total Parking Spaces 4
Building
Foundation Poured Concrete
Read Less
Want to know what your home might be worth? Contact us for a FREE valuation!

Our team is ready to help you sell your home for the highest possible price ASAP
GET MORE INFORMATION





