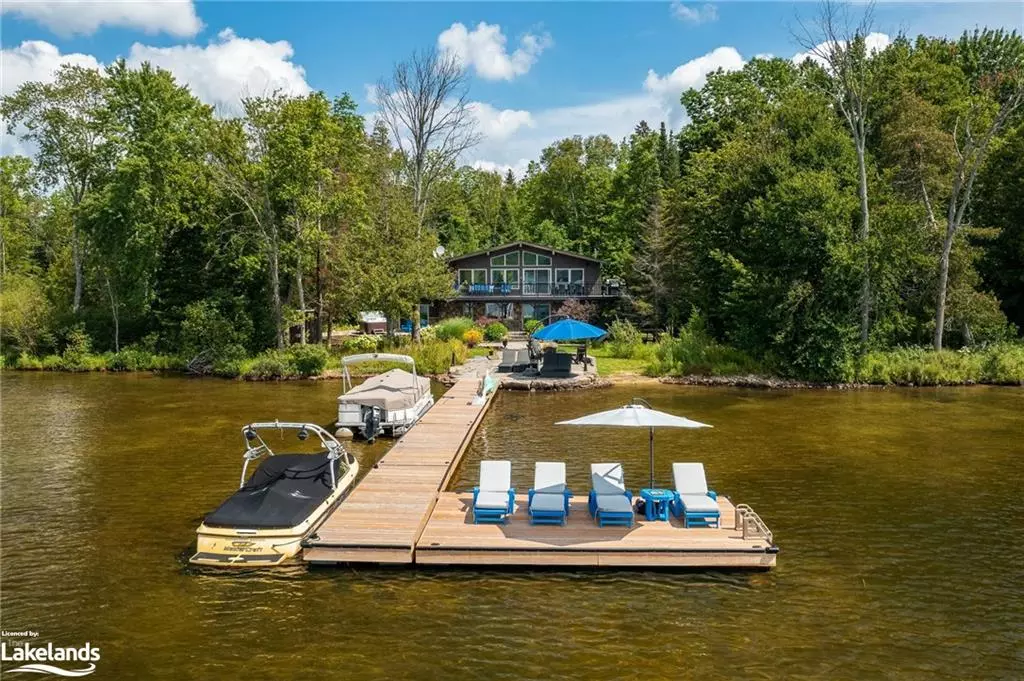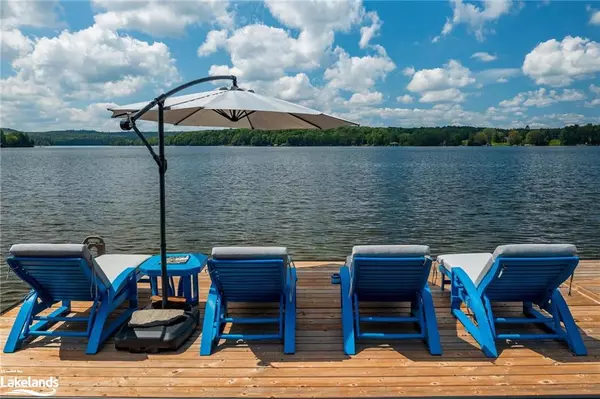$2,325,000
$2,350,000
1.1%For more information regarding the value of a property, please contact us for a free consultation.
1034 Shaws Road Lake Of Bays, ON P1H 2J6
4 Beds
3 Baths
2,269 SqFt
Key Details
Sold Price $2,325,000
Property Type Single Family Home
Sub Type Single Family Residence
Listing Status Sold
Purchase Type For Sale
Square Footage 2,269 sqft
Price per Sqft $1,024
MLS Listing ID 40635043
Sold Date 09/15/24
Style Bungalow Raised
Bedrooms 4
Full Baths 2
Half Baths 1
Abv Grd Liv Area 2,269
Originating Board The Lakelands
Annual Tax Amount $4,785
Lot Size 0.553 Acres
Acres 0.553
Property Description
SUNSETS AND PRIVACY! The peaceful surroundings combined with the endless recreational opportunities inspired by Peninsula Lake create a perfect destination for the ultimate summer escape or year round home. Completely updated with attractive finishes throughout, and turn-key with most furnishings included, this modern, 4-season home or cottage offers an incredible, family friendly, level lot with extensive landscaping, sandy beach, southwest exposure and large dock for your enjoyment. The main level of the cottage offers excellent views of Peninsula Lake, a bright, open concept design and walkout to a lakeside deck; great for entertaining. The lower level sits above grade allowing an abundance of natural light to fill the space. The dreamy primary suite is the ideal place to unwind with soaring ceilings, ambient fireplace, 3pc ensuite plus a walkout to the waterfront patio and hot tub with a view you will never tire of. Three additional guest rooms, 3pc bathroom, plus a family room with a walkout complete the lower level. Set on a very private lot just a short drive from downtown Huntsville, Dwight, Dorset and Algonquin Park granting you access to some of the most desired landscapes in Muskoka and over 40 miles of boating on Huntsville's largest lakes.
Location
Province ON
County Muskoka
Area Lake Of Bays
Zoning WR
Direction Hwy #60 > Maplehurst Dr. > Shaw Rd > #1034
Rooms
Other Rooms Shed(s)
Basement Walk-Out Access, Full, Finished
Kitchen 1
Interior
Interior Features High Speed Internet, Central Vacuum
Heating Forced Air-Propane
Cooling Central Air
Fireplaces Type Propane
Fireplace Yes
Appliance Instant Hot Water
Laundry Lower Level
Exterior
Exterior Feature Balcony, Fishing, Landscaped, Privacy, Storage Buildings, Year Round Living
Utilities Available Cell Service, Electricity Connected
Waterfront Yes
Waterfront Description Lake,Direct Waterfront,South,West,Beach Front,Lake/Pond
View Y/N true
View Lake, Trees/Woods
Roof Type Asphalt Shing
Porch Patio
Lot Frontage 105.0
Garage No
Building
Lot Description Rural, Highway Access, Landscaped
Faces Hwy #60 > Maplehurst Dr. > Shaw Rd > #1034
Foundation Slab
Sewer Septic Tank
Water Drilled Well
Architectural Style Bungalow Raised
Structure Type Stone,Wood Siding
New Construction No
Others
Senior Community false
Tax ID 480660503
Ownership Freehold/None
Read Less
Want to know what your home might be worth? Contact us for a FREE valuation!

Our team is ready to help you sell your home for the highest possible price ASAP

GET MORE INFORMATION





