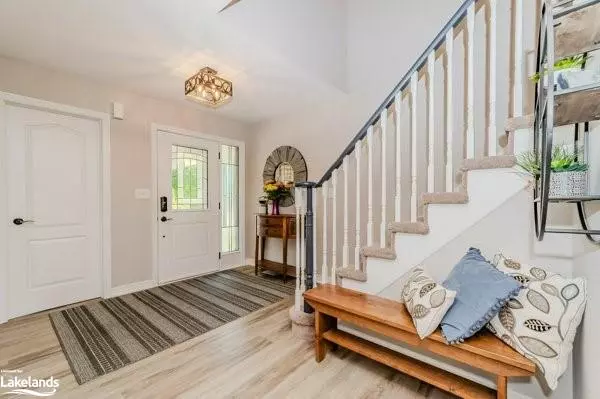$883,000
$887,900
0.6%For more information regarding the value of a property, please contact us for a free consultation.
106 Atlantis Drive Orillia, ON L3V 0A8
4 Beds
3 Baths
2,165 SqFt
Key Details
Sold Price $883,000
Property Type Single Family Home
Sub Type Single Family Residence
Listing Status Sold
Purchase Type For Sale
Square Footage 2,165 sqft
Price per Sqft $407
MLS Listing ID 40630523
Sold Date 09/13/24
Style Two Story
Bedrooms 4
Full Baths 2
Half Baths 1
Abv Grd Liv Area 2,165
Originating Board The Lakelands
Annual Tax Amount $5,037
Property Description
Prepare to be immediately impressed with the level of finish and astute care 106 ATLANTIS DRIVE presents. Live on the Park in the thriving Westridge Development of Orillia. This beautiful all brick 4-bed,3-bath family home has been renovated with precision offering a turn-key opportunity. The interactive main floor features many updates including a gorgeous custom kitchen with peninsula island, stainless steel appliances, beautiful custom cabinetry and stunning stone surfaces as well as designer flooring throughout the main level. The open concept living space performs seamlessly to graciously entertain with easy access to the partially covered deck and fully fenced yard. The second level boasts an oversized principal suite, complete with a spa like ensuite w soaker tub, as well as 3 additional generous sized bedrooms, a main bathroom and convenient laundry area. The finished basement features a large rec room and sizeable storage areas. A lifetime warranty accompanies the recently updated windows throughout the entire home and buyers will appreciate the new HVAC system, hot water tank and softener that is owned.
Truly set in one of the most convenient and connected locations in Orillia with its proximity to an abundance of shopping, Lakehead University, Bass Lake Provincial Park, new OPP detachment and General Headquarters while equally reaping the benefits of access to numerous trails, golf, 2 area ski resorts within 25-minute drive and easy access to highway 11 corridor.
Location
Province ON
County Simcoe County
Area Orillia
Zoning Wrr2
Direction transcanada hwy 12/On-12 N, left or west onto Altantis Drive, property is on the right hand side.
Rooms
Basement Full, Finished
Kitchen 1
Interior
Interior Features Central Vacuum
Heating Forced Air, Natural Gas
Cooling Central Air
Fireplaces Type Gas
Fireplace Yes
Window Features Window Coverings
Appliance Water Heater Owned, Water Softener, Dishwasher, Dryer, Hot Water Tank Owned, Satellite Dish, Stove, Washer
Laundry Upper Level
Exterior
Parking Features Attached Garage, Garage Door Opener
Garage Spaces 2.0
Roof Type Asphalt Shing
Lot Frontage 45.37
Lot Depth 114.5
Garage Yes
Building
Lot Description Urban, Irregular Lot, Dog Park, Highway Access, Landscaped, Open Spaces, Park, Place of Worship, Playground Nearby, Schools, Shopping Nearby, Trails
Faces transcanada hwy 12/On-12 N, left or west onto Altantis Drive, property is on the right hand side.
Foundation Poured Concrete
Sewer Sewer (Municipal)
Water Municipal
Architectural Style Two Story
New Construction No
Others
Senior Community false
Tax ID 585720166
Ownership Freehold/None
Read Less
Want to know what your home might be worth? Contact us for a FREE valuation!

Our team is ready to help you sell your home for the highest possible price ASAP

GET MORE INFORMATION





