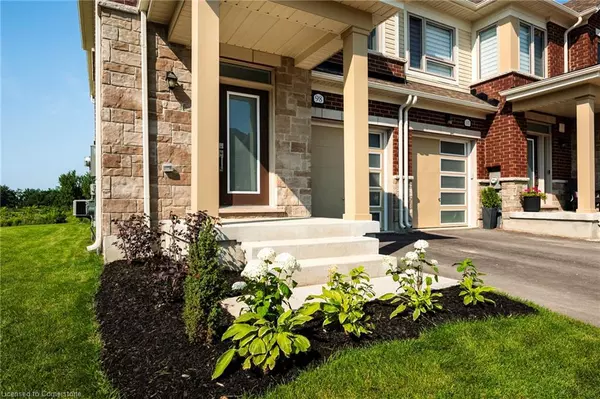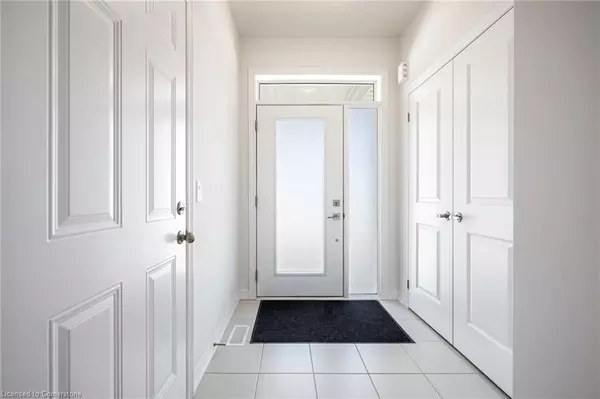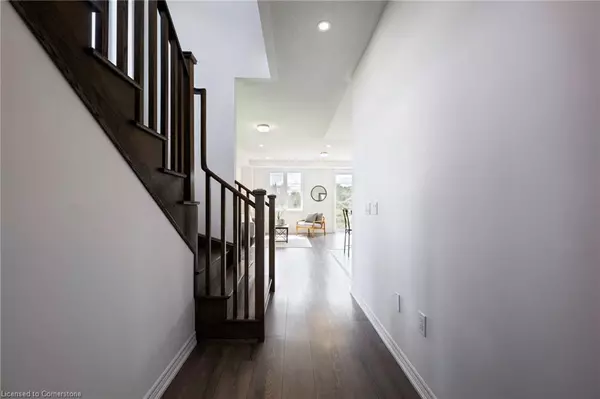$749,900
$749,900
For more information regarding the value of a property, please contact us for a free consultation.
98 Edminston Drive Fergus, ON N1M 0J1
3 Beds
3 Baths
1,684 SqFt
Key Details
Sold Price $749,900
Property Type Townhouse
Sub Type Row/Townhouse
Listing Status Sold
Purchase Type For Sale
Square Footage 1,684 sqft
Price per Sqft $445
MLS Listing ID 40636882
Sold Date 09/14/24
Style Two Story
Bedrooms 3
Full Baths 2
Half Baths 1
Abv Grd Liv Area 1,684
Originating Board Waterloo Region
Year Built 2023
Annual Tax Amount $3,840
Property Description
Welcome to this stunning end-unit townhouse, perfectly positioned on a premium pie-shaped lot that backs directly onto serene green space. This 3-bedroom, 3-bathroom gem offers an expansive 1,684 sq. ft. of modern living space, bathed in natural light from oversized windows that are unique to this model. Step inside to be greeted by 9' ceilings and an open-concept layout that's perfect for family living and entertaining. The main floor showcases builder upgrades, including sleek Caesarstone countertops, upgraded flooring, and a designer lighting package that adds a touch of elegance to the home. The kitchen comes complete with stainless steel appliances and a generous island, making it a true culinary haven or entertainers delight. Ascend the beautiful hardwood stairs to the second floor, where you'll find a convenient laundry room, three spacious bedrooms, and two full bathrooms, including a luxurious 4pc primary ensuite. Outside, the large backyard offers plenty of space for outdoor activities and aspiring green thumbs, all while enjoying the tranquility of your private green space and pond views. Located just moments from scenic walking trails, parks, schools, and the charming amenities of Fergus and Elora, this home truly has it all.
Location
Province ON
County Wellington
Area Centre Wellington
Zoning R4.66.6
Direction Elliot Ave & Farley Rd
Rooms
Basement Development Potential, Full, Unfinished
Kitchen 1
Interior
Interior Features Central Vacuum Roughed-in
Heating Forced Air, Natural Gas
Cooling Central Air
Fireplace No
Appliance Water Heater, Dishwasher, Dryer, Range Hood, Refrigerator, Stove, Washer
Laundry Upper Level
Exterior
Exterior Feature Backs on Greenbelt, Landscaped
Parking Features Attached Garage, Asphalt, Built-In
Garage Spaces 1.0
Waterfront Description Lake/Pond,River/Stream
View Y/N true
View Creek/Stream, Pond
Roof Type Shingle
Street Surface Paved
Porch Porch
Lot Frontage 16.47
Garage Yes
Building
Lot Description Urban, Pie Shaped Lot, Arts Centre, Corner Lot, Greenbelt, Hospital, Open Spaces, Playground Nearby, Ravine, Rec./Community Centre
Faces Elliot Ave & Farley Rd
Foundation Poured Concrete
Sewer Sewer (Municipal)
Water Municipal
Architectural Style Two Story
Structure Type Brick Veneer,Stone,Vinyl Siding
New Construction No
Others
Senior Community false
Tax ID 714041109
Ownership Freehold/None
Read Less
Want to know what your home might be worth? Contact us for a FREE valuation!

Our team is ready to help you sell your home for the highest possible price ASAP
GET MORE INFORMATION





