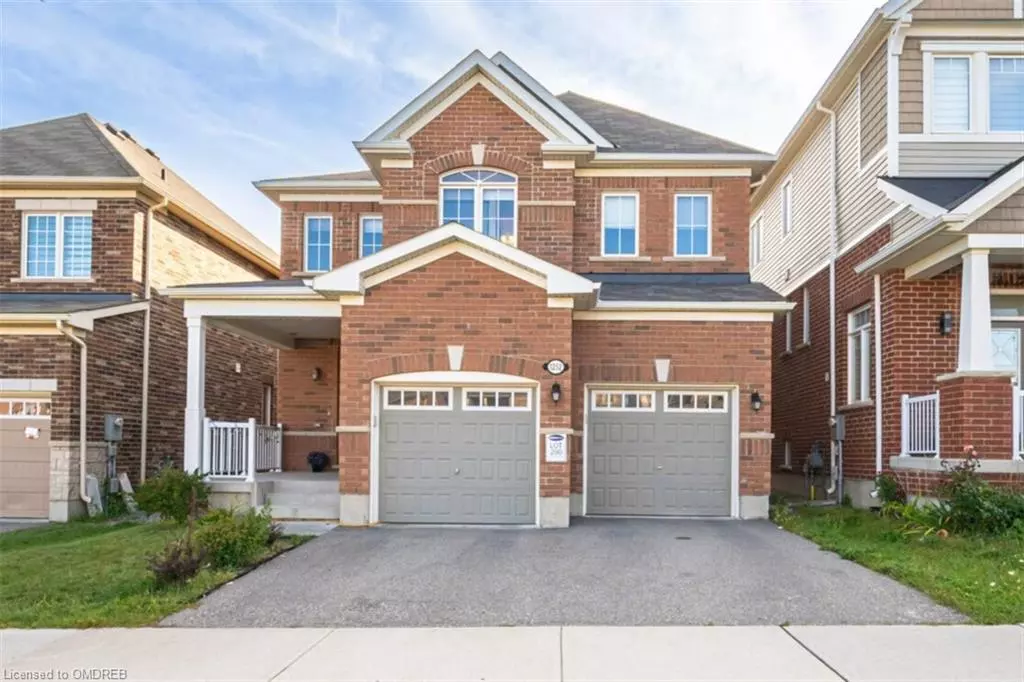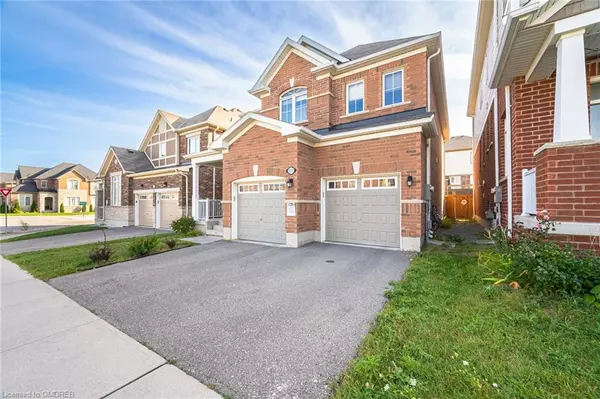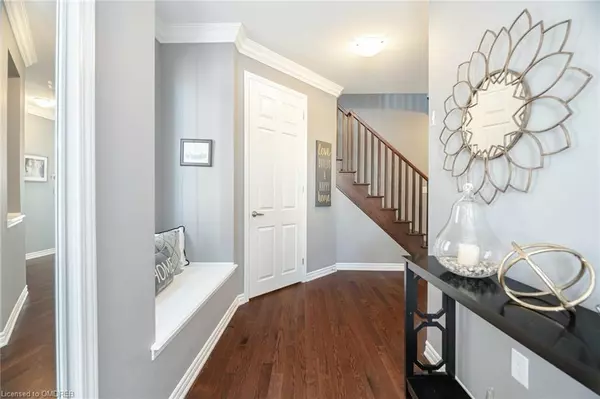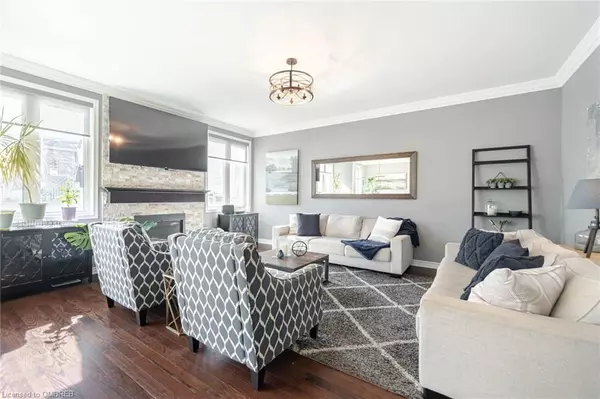$1,227,000
$1,219,000
0.7%For more information regarding the value of a property, please contact us for a free consultation.
1252 Leger Way Way Milton, ON L9E 1E4
4 Beds
4 Baths
2,179 SqFt
Key Details
Sold Price $1,227,000
Property Type Single Family Home
Sub Type Single Family Residence
Listing Status Sold
Purchase Type For Sale
Square Footage 2,179 sqft
Price per Sqft $563
MLS Listing ID 40645160
Sold Date 09/13/24
Style Two Story
Bedrooms 4
Full Baths 3
Half Baths 1
Abv Grd Liv Area 2,179
Originating Board Oakville
Year Built 2017
Annual Tax Amount $4,552
Property Description
Welcome to 1252 Leger Way! Double Garage Detached, 4 BIG bedrooms and 4 washrooms. Enjoy having 3 *FULL* bathrooms upstairs, a builder upgrade ($$) that enhances both style and functionality, and makes daily life with kids SO much easier :) The inviting layout includes an open concept Kitchen with huge centre island and Samsung smart fridge, MASSIVE great room with fireplace, main floor laundry with garage access (another thoughtful builder upgrade $$) and **separate side door entry** - ideal for added privacy and future investment possibilities! Dark hardwood flooring runs throughout the main & second floor - NO CARPET here! Other great features include 9ft ceilings, huge 8ft tall garden patio doors, 4 car total parking, 200 AMP electrical panel for your future EV charger or 2nd kitchen, and so much more! Literal STEPS to 4 great schools (primary and high school, public and catholic), another perk for simplifying your adulting... the kids can walk, no busy drop off stress every morning! **THIS LISTING INCLUDES a $4,000 paint credit, choose your colours before moving in, OR choose $4k off the price instead, totally your choice!**
Location
Province ON
County Halton
Area 2 - Milton
Zoning RMD1*207
Direction Louis St. Laurent > Leger Way
Rooms
Basement Full, Unfinished
Kitchen 1
Interior
Interior Features Auto Garage Door Remote(s)
Heating Forced Air, Natural Gas
Cooling Central Air
Fireplaces Number 1
Fireplace Yes
Appliance Dishwasher, Dryer, Microwave, Refrigerator, Stove, Washer
Exterior
Parking Features Attached Garage, Garage Door Opener
Garage Spaces 2.0
Roof Type Asphalt Shing
Lot Frontage 36.15
Lot Depth 88.73
Garage Yes
Building
Lot Description Urban, Hospital, Park, Public Transit, Schools, Shopping Nearby
Faces Louis St. Laurent > Leger Way
Foundation Poured Concrete
Sewer Sewer (Municipal)
Water Municipal
Architectural Style Two Story
Structure Type Brick Veneer
New Construction No
Others
Senior Community false
Tax ID 250813460
Ownership Freehold/None
Read Less
Want to know what your home might be worth? Contact us for a FREE valuation!

Our team is ready to help you sell your home for the highest possible price ASAP

GET MORE INFORMATION





