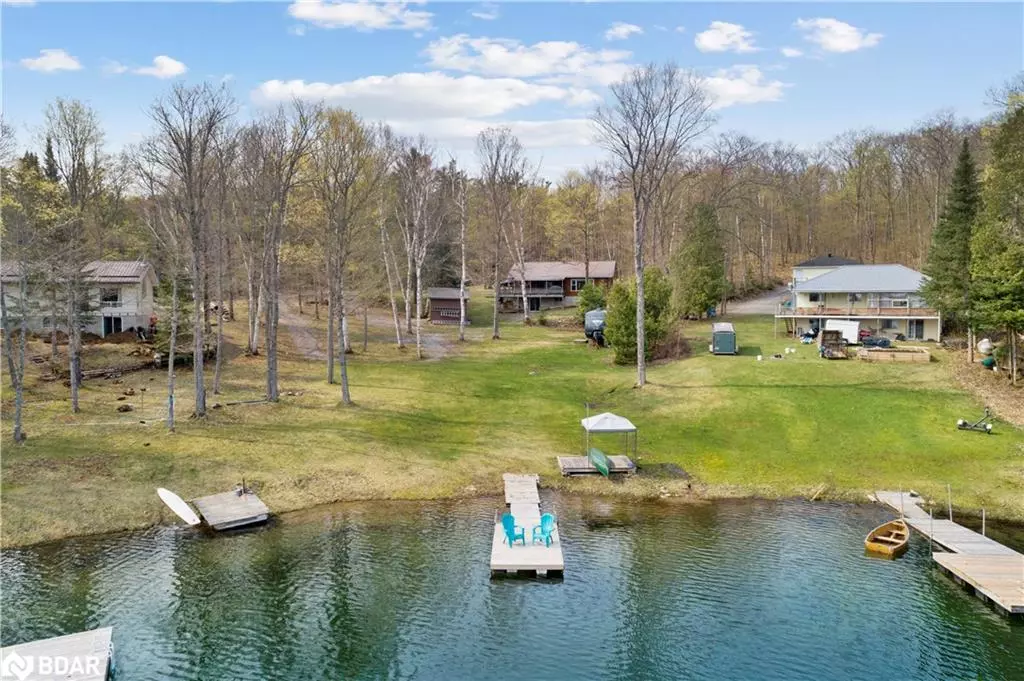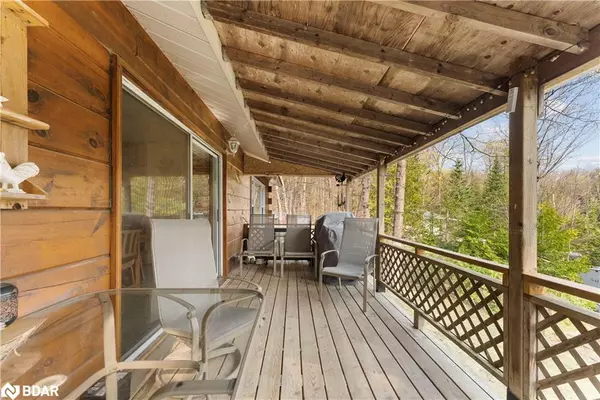$710,000
$729,000
2.6%For more information regarding the value of a property, please contact us for a free consultation.
45 Carfrae Court Bancroft, ON K0L 1C0
4 Beds
2 Baths
1,344 SqFt
Key Details
Sold Price $710,000
Property Type Single Family Home
Sub Type Single Family Residence
Listing Status Sold
Purchase Type For Sale
Square Footage 1,344 sqft
Price per Sqft $528
MLS Listing ID 40626313
Sold Date 09/13/24
Style Bungalow
Bedrooms 4
Full Baths 1
Half Baths 1
Abv Grd Liv Area 2,688
Originating Board Barrie
Year Built 1996
Annual Tax Amount $3,250
Lot Size 1.250 Acres
Acres 1.25
Property Sub-Type Single Family Residence
Property Description
Priced to Sell! Enjoy the stunning colours of fall at 45 Carfrae Ct, a beautiful log home on crystal clear Carfrae Lake. This home features 3 Bed/1 Bath on the main floor with an extra 1 Bed/1 Bath in the recently renovated basement. With numerous renovations throughout the home including the propane furnace (2023), wood stove (2023), two electric fireplaces on either floor (2023), updated washer and dryer (2020), fridge, stove, and washer (2021), bedroom flooring (2021), and a finished basement walk-out (2023) this property is move-in ready. The finished basement features new patio doors, a fireplace, a workshop, a bedroom, and bathroom. There are so many opportunities for year-round use including as a home, cottage, or investment property. Whether you're looking to enjoy the lake, fishing, being surrounded by nature, or escaping city life, you will love every moment spent here.This home features 3 Bed/1 Bath on the main foor with an extra 1 Bed/1 Bath in the recently renovated basement. With numerous renovations throughout the home including the propane furnace (2023), woodstove (2023), two electric fireplaces on either foot (2023), updated washer and dryer (2020), fridge, stove, and washer (2021), bedroom flooring (2021), and a finished basement walk-out (2023) this property is move-in ready. The finished basement features new patio doors, a fireplace, a workshop, a bedroom, and bathroom. There are so many opportunities for year-round use including as a home, cottage, or investment property. Whether you're looking to enjoy the lake, fishing, being surrounded by nature, or escaping city life, you will love every moment spent here.
Location
Province ON
County Hastings
Area Faraday
Zoning SSR
Direction Bay Lake Road to Coe Island Road to Pipe Lake Road to Carfrae Court
Rooms
Other Rooms Shed(s)
Basement Walk-Out Access, Full, Finished
Kitchen 1
Interior
Interior Features Ceiling Fan(s), Suspended Ceilings, None
Heating Forced Air, Forced Air-Propane, Propane, Wood
Cooling None
Fireplaces Type Electric, Family Room, Living Room
Fireplace Yes
Window Features Window Coverings
Appliance Water Heater Owned, Dishwasher, Dryer, Freezer, Hot Water Tank Owned, Microwave, Refrigerator, Stove, Washer
Laundry Main Level
Exterior
Exterior Feature Privacy, Storage Buildings, Year Round Living
Utilities Available Cell Service, Electricity Connected, Internet Other, Other
Waterfront Description Lake,Direct Waterfront,North,East,Beach Front,Motor Boats Prohibited,Lake Privileges,Lake/Pond
View Y/N true
View Lake, Trees/Woods
Roof Type Metal
Porch Porch
Lot Frontage 107.0
Lot Depth 228.0
Garage No
Building
Lot Description Rural, Cul-De-Sac, Near Golf Course, Hospital, Open Spaces, Quiet Area, Trails
Faces Bay Lake Road to Coe Island Road to Pipe Lake Road to Carfrae Court
Foundation Concrete Block
Sewer Septic Tank
Water Drilled Well
Architectural Style Bungalow
Structure Type Log
New Construction No
Schools
Elementary Schools Cardiff E.S & York River P.S.
High Schools North Hastings H.S
Others
Senior Community false
Tax ID 400650166
Ownership Freehold/None
Read Less
Want to know what your home might be worth? Contact us for a FREE valuation!

Our team is ready to help you sell your home for the highest possible price ASAP
GET MORE INFORMATION





