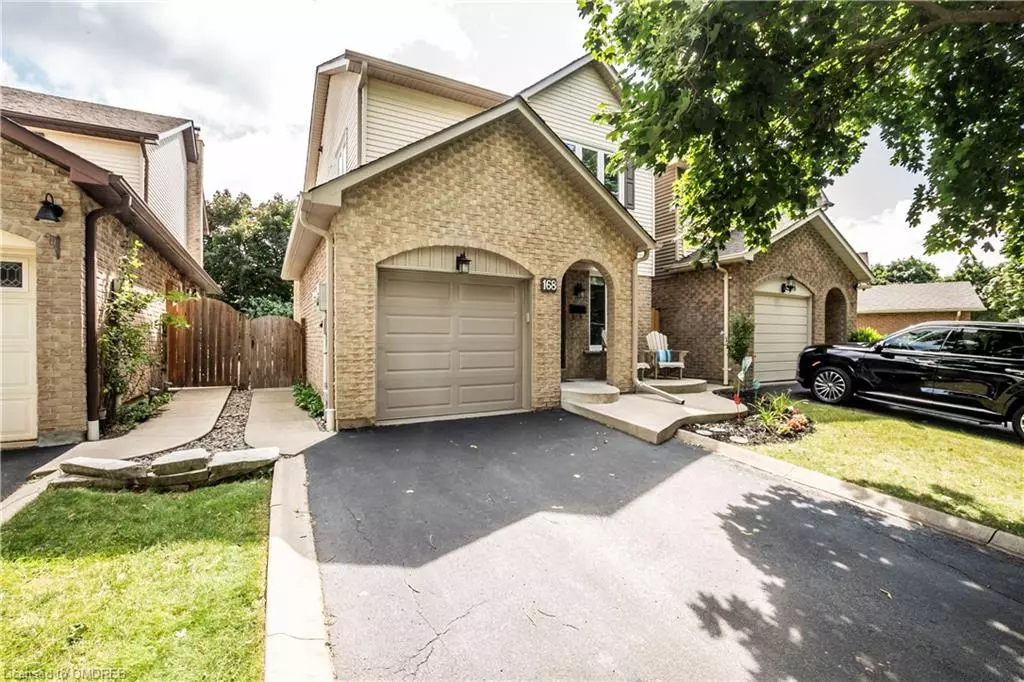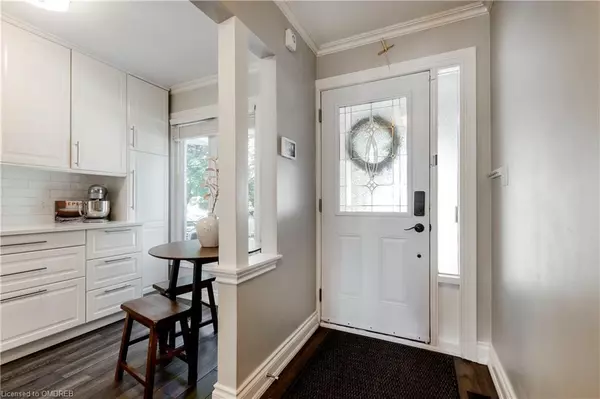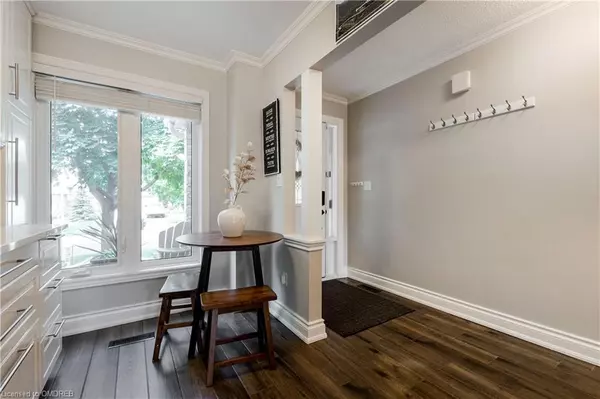$945,000
$979,999
3.6%For more information regarding the value of a property, please contact us for a free consultation.
168 Harvest Drive Milton, ON L9T 4T3
3 Beds
2 Baths
1,320 SqFt
Key Details
Sold Price $945,000
Property Type Single Family Home
Sub Type Single Family Residence
Listing Status Sold
Purchase Type For Sale
Square Footage 1,320 sqft
Price per Sqft $715
MLS Listing ID 40638185
Sold Date 09/13/24
Style Backsplit
Bedrooms 3
Full Baths 1
Half Baths 1
Abv Grd Liv Area 1,848
Originating Board Oakville
Annual Tax Amount $3,653
Property Description
Fall in love with this move-in-ready FAMILY HOME! Situated on a quiet street in the Bronte Meadows neighborhood within walking distance to parks, schools, restaurants & Milton hospital. This 5-level backsplit offers many great features for you to enjoy! This pet-free, smoke-free home features crown molding throughout, all new windows (est. 2018-2022), a new insulated single car garage door (2022) with a DOUBLE WIDE DRIVEWAY that can park up to a total of 5 cars! Walk into a fully updated eat-in kitchen with white kitchen cupboards, splashy quartz countertops, stainless steel appliances and updated tile throughout the main floor. Off your kitchen you have a great sized dining room that is perfect for hosting family/friends. Here you'll have easy access to your fully-fenced backyard with concrete patio and walkway. The open living room allows for entertaining while cooking. The lower family room is a bright space that includes California shutters and a cozy Napolean wood burning insert. The finished basement makes for an amazing playroom for kids or a third family room! There are 3 bedrooms on the top level along with an updated double sink vanity in your 5-piece bathroom. Roof (2015), Furnace (2023), Eaves, facia & soffits (2019). This home will NOT disappoint! Book your showing today!
Location
Province ON
County Halton
Area 2 - Milton
Zoning R5-107
Direction Laurier Ave/ Farmstead Dr/ Harvest Dr
Rooms
Other Rooms Shed(s)
Basement Full, Finished
Kitchen 1
Interior
Interior Features Auto Garage Door Remote(s)
Heating Forced Air, Natural Gas
Cooling Central Air
Fireplaces Number 1
Fireplaces Type Wood Burning
Fireplace Yes
Window Features Window Coverings
Appliance Water Heater, Built-in Microwave, Dishwasher, Dryer, Refrigerator, Stove, Washer
Laundry In Basement
Exterior
Exterior Feature Landscaped
Parking Features Attached Garage, Garage Door Opener, Asphalt, Inside Entry
Garage Spaces 1.0
Roof Type Asphalt Shing
Lot Frontage 37.0
Lot Depth 100.0
Garage Yes
Building
Lot Description Urban, Hospital, Park, Playground Nearby, Quiet Area, Schools, Shopping Nearby
Faces Laurier Ave/ Farmstead Dr/ Harvest Dr
Foundation Poured Concrete
Sewer Sewer (Municipal)
Water Municipal
Architectural Style Backsplit
Structure Type Brick Veneer,Vinyl Siding
New Construction No
Others
Senior Community false
Tax ID 249600243
Ownership Freehold/None
Read Less
Want to know what your home might be worth? Contact us for a FREE valuation!

Our team is ready to help you sell your home for the highest possible price ASAP

GET MORE INFORMATION





