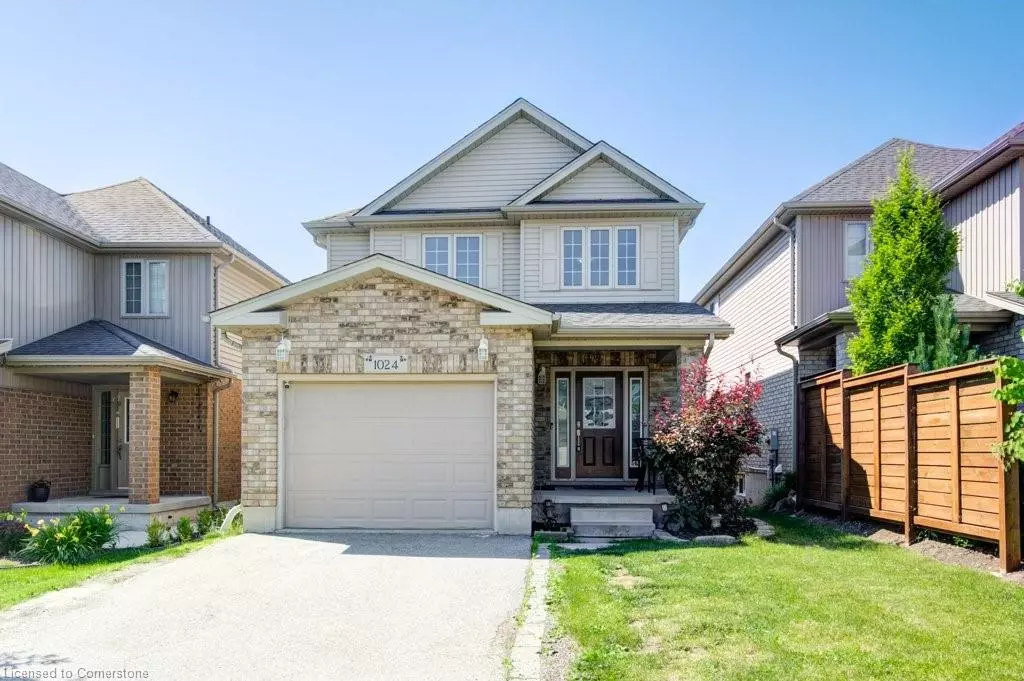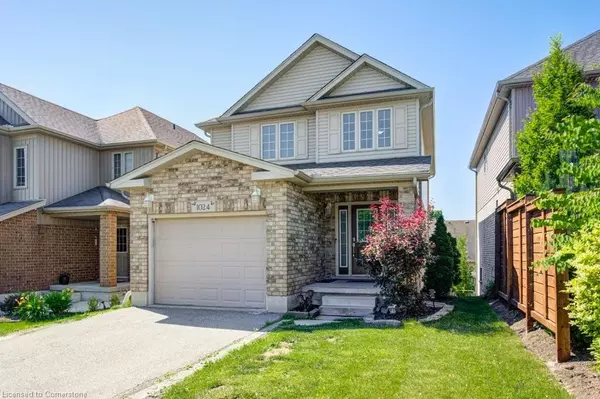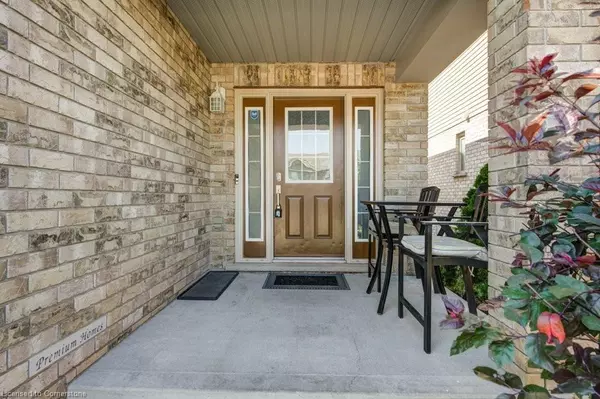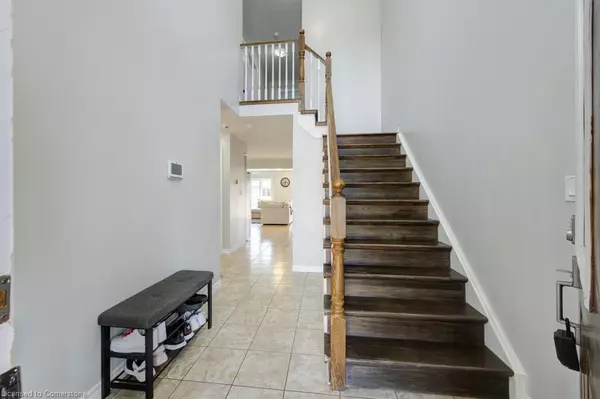$648,000
$654,900
1.1%For more information regarding the value of a property, please contact us for a free consultation.
1024 Marquette Drive Woodstock, ON N4V 0A9
4 Beds
3 Baths
1,655 SqFt
Key Details
Sold Price $648,000
Property Type Single Family Home
Sub Type Single Family Residence
Listing Status Sold
Purchase Type For Sale
Square Footage 1,655 sqft
Price per Sqft $391
MLS Listing ID 40640376
Sold Date 09/13/24
Style Two Story
Bedrooms 4
Full Baths 2
Half Baths 1
Abv Grd Liv Area 1,855
Originating Board Waterloo Region
Year Built 2008
Annual Tax Amount $4,851
Property Description
Welcome to this stunning single detached home in a desirable area, perfect for you and your family! This beautiful home features 3 bedrooms plus 1 and 2.5 bathrooms. Carpet Free throughout. Laminate flooring installed 2023, renovated bathrooms 2023 and New Roof 2022. The open concept main floor boasts a gorgeous kitchen, dining room, and living room, ideal for both everyday living and entertaining. Upstairs, you'll find a luxurious master bedroom complete with a walk-in closet and ensuite bathroom. Two additional bedrooms and a main bathroom complete the second floor. The walk-out basement is ready for your finishing touches, offering endless possibilities to customize and create your dream space. Don't miss out on this incredible opportunity to make this house your home!
Location
Province ON
County Oxford
Area Woodstock
Zoning R-1
Direction FINKLE ST and Juliana Dr
Rooms
Basement Walk-Out Access, Full, Partially Finished, Sump Pump
Kitchen 1
Interior
Interior Features Auto Garage Door Remote(s)
Heating Forced Air, Natural Gas
Cooling Central Air
Fireplace No
Appliance Water Softener, Built-in Microwave, Dishwasher, Dryer, Refrigerator, Stove, Washer
Laundry In Basement
Exterior
Parking Features Attached Garage, Garage Door Opener, Asphalt
Garage Spaces 1.0
Fence Full
Roof Type Asphalt Shing
Porch Deck, Porch
Lot Frontage 30.71
Lot Depth 101.9
Garage Yes
Building
Lot Description Urban, Rectangular, Near Golf Course, Highway Access, Hospital, Open Spaces, Park, Playground Nearby, Public Transit, Schools, Shopping Nearby
Faces FINKLE ST and Juliana Dr
Foundation Poured Concrete
Sewer Sewer (Municipal)
Water Municipal
Architectural Style Two Story
Structure Type Vinyl Siding
New Construction No
Others
Senior Community false
Tax ID 000871768
Ownership Freehold/None
Read Less
Want to know what your home might be worth? Contact us for a FREE valuation!

Our team is ready to help you sell your home for the highest possible price ASAP

GET MORE INFORMATION





