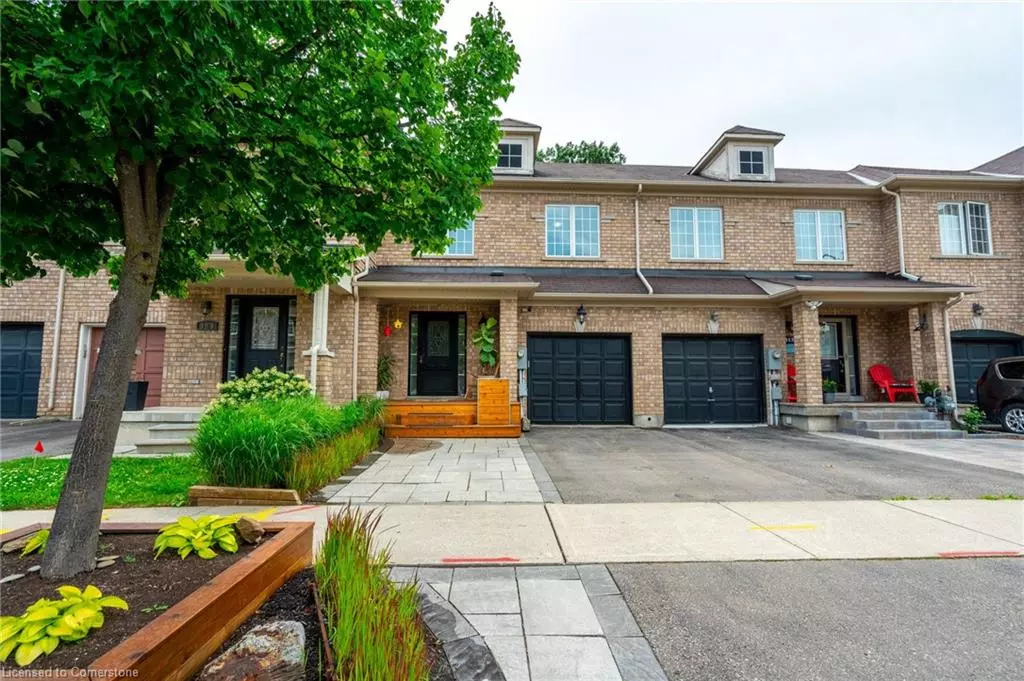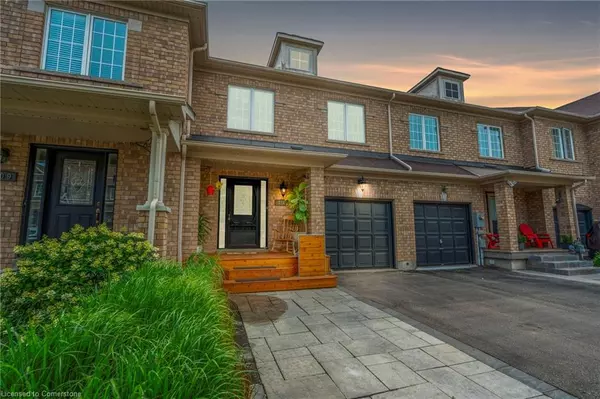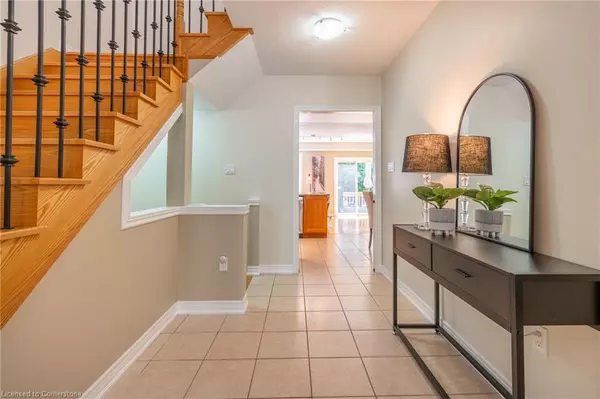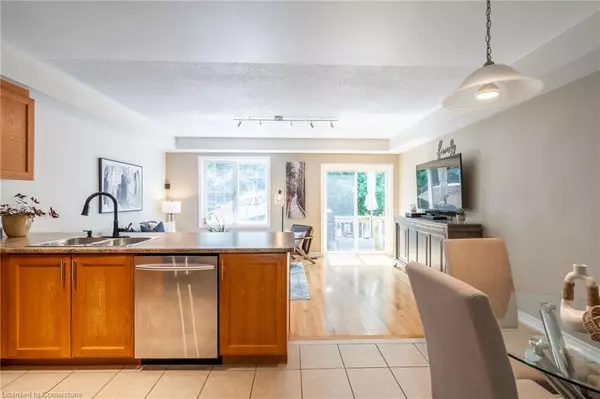$945,000
$959,990
1.6%For more information regarding the value of a property, please contact us for a free consultation.
311 Bussel Crescent Milton, ON L9T 0W5
3 Beds
4 Baths
1,596 SqFt
Key Details
Sold Price $945,000
Property Type Townhouse
Sub Type Row/Townhouse
Listing Status Sold
Purchase Type For Sale
Square Footage 1,596 sqft
Price per Sqft $592
MLS Listing ID 40602713
Sold Date 09/12/24
Style Two Story
Bedrooms 3
Full Baths 3
Half Baths 1
Abv Grd Liv Area 2,341
Originating Board Mississauga
Year Built 2008
Annual Tax Amount $3,722
Property Description
Beautifully maintained 3-bedroom, 4-washroom townhome backing onto green space! Enjoy stunning curb appeal with an extended interlock driveway, deck, and lush front garden with an irrigation system. Step inside to an inviting entry with tile floors, a large closet, and an upgraded hardwood staircase with iron spindles. The functional kitchen, open to the living/ dining room, boasts upgraded stainless steel appliances. The living room features hardwood floors and a walkout to a private backyard backing onto serene green space. Upstairs, the primary bedroom offers a 4-piece ensuite, large walk-in closet, and electric fireplace, while two additional bedrooms share a 4-piece washroom. The laundry is also conveniently located upstairs. The finished basement is perfect for entertaining, with a wet bar, gas fireplace, and 3-piece washroom. Located in the sought-after Clark neighbourhood, you'll have access to parks, trails, top schools, local amenities, and quick Highway 401 access.
Location
Province ON
County Halton
Area 2 - Milton
Zoning Residential
Direction Tupper Dr/Bussel Cres
Rooms
Basement Full, Finished
Kitchen 1
Interior
Interior Features Wet Bar
Heating Forced Air, Natural Gas
Cooling Central Air
Fireplaces Number 2
Fireplaces Type Recreation Room, Other
Fireplace Yes
Window Features Window Coverings
Appliance Dishwasher, Dryer, Microwave, Refrigerator, Stove, Washer
Laundry Laundry Room, Upper Level
Exterior
Exterior Feature Landscaped
Parking Features Attached Garage
Garage Spaces 1.0
Fence Full
Utilities Available Cable Available, Cell Service, Electricity Available, Garbage/Sanitary Collection, High Speed Internet Avail, Natural Gas Available, Recycling Pickup, Street Lights, Phone Available
Roof Type Asphalt Shing
Porch Deck
Lot Frontage 21.98
Garage Yes
Building
Lot Description Urban, Park, Rec./Community Centre, Schools
Faces Tupper Dr/Bussel Cres
Foundation Poured Concrete
Sewer Sewer (Municipal)
Water Municipal
Architectural Style Two Story
Structure Type Brick
New Construction No
Others
Senior Community false
Tax ID 250742160
Ownership Freehold/None
Read Less
Want to know what your home might be worth? Contact us for a FREE valuation!

Our team is ready to help you sell your home for the highest possible price ASAP

GET MORE INFORMATION





