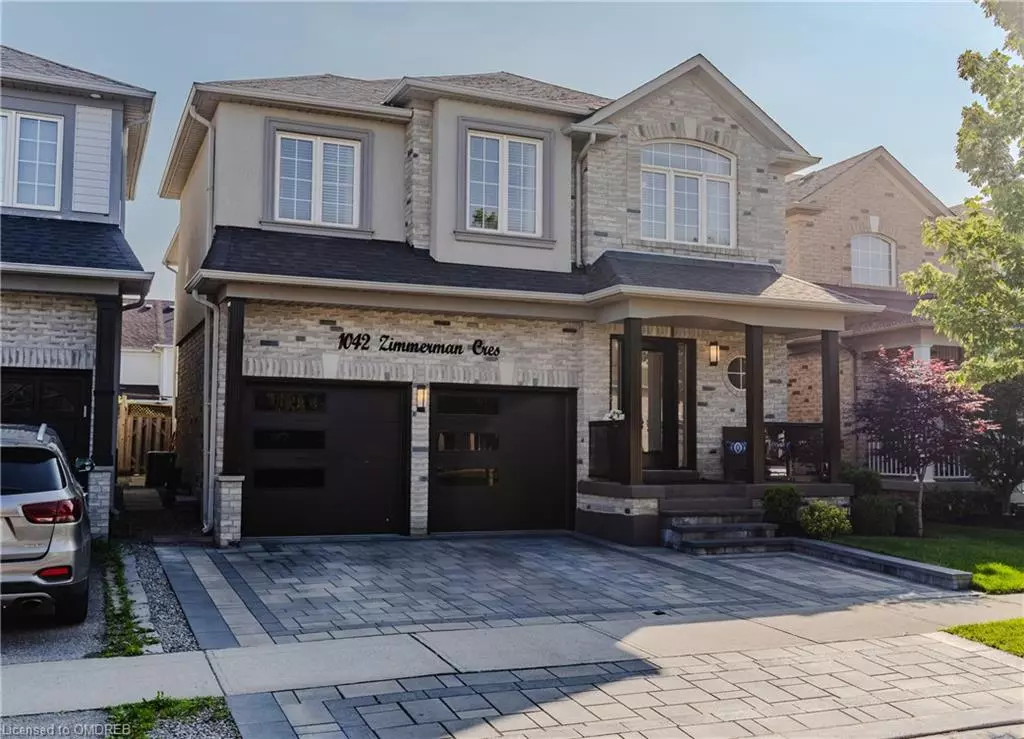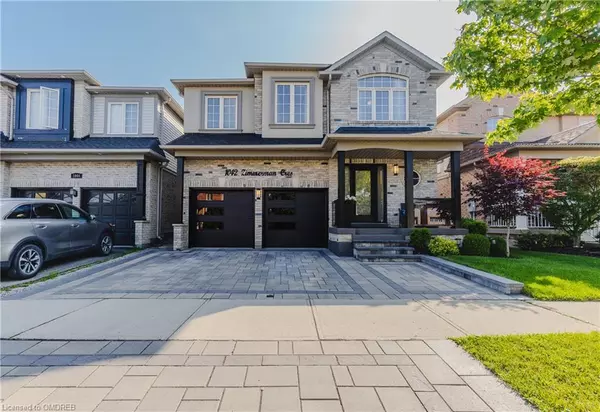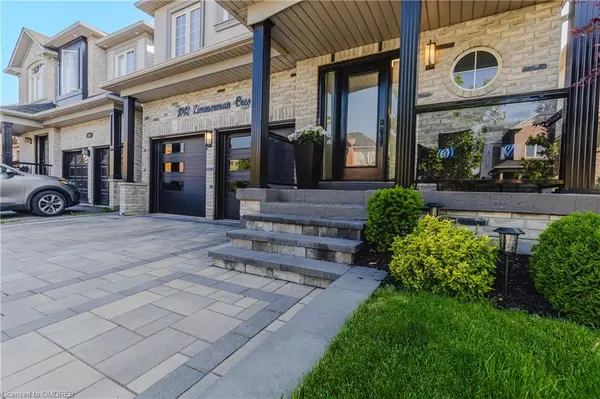$1,265,000
$1,299,999
2.7%For more information regarding the value of a property, please contact us for a free consultation.
1042 Zimmerman Crescent Milton, ON L9T 5S6
4 Beds
4 Baths
2,224 SqFt
Key Details
Sold Price $1,265,000
Property Type Single Family Home
Sub Type Single Family Residence
Listing Status Sold
Purchase Type For Sale
Square Footage 2,224 sqft
Price per Sqft $568
MLS Listing ID 40641643
Sold Date 09/12/24
Style Two Story
Bedrooms 4
Full Baths 3
Half Baths 1
Abv Grd Liv Area 2,718
Originating Board Oakville
Annual Tax Amount $4,839
Property Description
Discover modern living in the Sundial Homes 'Tulip' model, spanning 2,300 square feet of elegance. Entering the open-concept main level, you're greeted by a bright living area adorned with hardwood floors and crown moulding, overlooking a dining room featuring exquisite California arch detail with columns and coffered ceiling. The delightful kitchen, boasting a portable center island and spacious eat-in area is ideal for entertaining. Step outside to a picturesque rear yard, landscaped with a charming patio, offering the perfect spot for outdoor gatherings and relaxation. Retreat to the large primary bedroom, complete with walk-in closets and a luxurious 4-piece ensuite. With 4 bedrooms and an additional office, there's ample space for work and play. The finished basement, featuring a 3-piece bathroom, adds versatility to the home. Convenience is key with laundry options on both the basement and second floor. Additional features include a double car garage, stucco and brick facade, and proximity to major highways, the GO train, shopping, schools,
and parks. Don't miss the chance to call this stunning property your new home!
Location
Province ON
County Halton
Area 2 - Milton
Zoning RMD1
Direction Kennedy Circle to Deacon to Zimmerman
Rooms
Other Rooms Gazebo, Shed(s)
Basement Full, Finished, Sump Pump
Kitchen 1
Interior
Interior Features Auto Garage Door Remote(s), Central Vacuum, Wet Bar
Heating Forced Air, Natural Gas
Cooling Central Air
Fireplaces Type Electric, Recreation Room
Fireplace Yes
Window Features Window Coverings
Appliance Bar Fridge, Built-in Microwave, Dishwasher, Dryer, Gas Oven/Range, Refrigerator, Washer
Laundry Laundry Room, Lower Level, Upper Level
Exterior
Exterior Feature Landscaped
Parking Features Attached Garage, Garage Door Opener, Interlock
Garage Spaces 2.0
Roof Type Asphalt Shing
Porch Patio, Porch
Lot Frontage 36.0
Lot Depth 110.0
Garage Yes
Building
Lot Description Urban, Rectangular, Hospital, Landscaped, Major Highway, Park, Public Transit, Rec./Community Centre, Schools, Shopping Nearby
Faces Kennedy Circle to Deacon to Zimmerman
Foundation Poured Concrete
Sewer Sewer (Municipal)
Water Municipal-Metered
Architectural Style Two Story
Structure Type Brick,Stucco
New Construction No
Others
Senior Community false
Tax ID 249360911
Ownership Freehold/None
Read Less
Want to know what your home might be worth? Contact us for a FREE valuation!

Our team is ready to help you sell your home for the highest possible price ASAP

GET MORE INFORMATION





