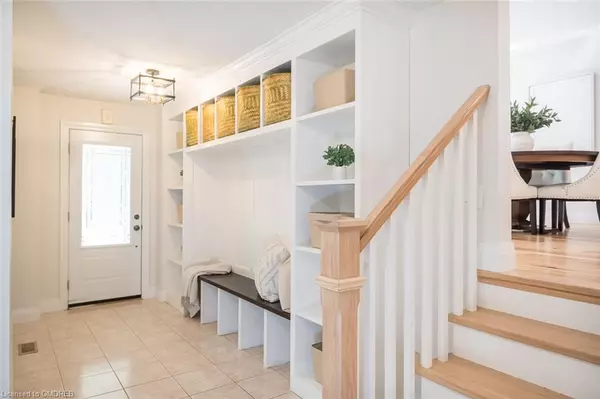$1,266,000
$1,288,000
1.7%For more information regarding the value of a property, please contact us for a free consultation.
843 Cedarbrae Avenue Milton, ON L9T 3W9
5 Beds
4 Baths
2,392 SqFt
Key Details
Sold Price $1,266,000
Property Type Single Family Home
Sub Type Single Family Residence
Listing Status Sold
Purchase Type For Sale
Square Footage 2,392 sqft
Price per Sqft $529
MLS Listing ID 40640650
Sold Date 09/12/24
Style Sidesplit
Bedrooms 5
Full Baths 4
Abv Grd Liv Area 2,392
Originating Board Oakville
Year Built 1981
Annual Tax Amount $4,668
Property Description
Impressive opportunity to own a stunning 4 bedroom 4 washroom home with in-law suite in Milton's coveted Dorset Park neighborhood, renowned for its exceptional family atmosphere, excellent parks, and convenient access to the 401. This expansive 5-level backsplit, situated on a generous 50x149 ft lot, offers a double car garage, a large driveway, and a welcoming covered porch. The thoughtfully renovated interior features a custom mudroom entryway and a side-access entrance with laundry. The lower levels are ideal for extended family or potential rental income, with a second kitchen, private bathroom, large windows, and an additional basement level for ample storage. The main floor boasts a bright, open-concept living and dining area complemented by a state-of-the-art custom kitchen. Enjoy cooking on the large island, double ovens, gas stove, and matching stainless steel appliances, including an extra beverage fridge. The lower-level family room is perfect for cozy evenings, and features built-in bookcases and a wood-burning fireplace with direct access to the large yard. The upper level offers 4 spacious bedrooms and 2 full washrooms, providing ample space for your family's needs. This home combines modern convenience with a fantastic location in a community known for its vibrant, family-friendly atmosphere. Don't miss your chance to make it yours!
Rental Items: Hot Water Heater
Location
Province ON
County Halton
Area 2 - Milton
Zoning RLD7
Direction Cedarbrae is off Maple west of Thompson Road
Rooms
Basement Full, Partially Finished
Kitchen 2
Interior
Interior Features Central Vacuum, Auto Garage Door Remote(s)
Heating Forced Air, Natural Gas
Cooling Central Air
Fireplaces Number 1
Fireplace Yes
Appliance Built-in Microwave, Dishwasher, Dryer, Gas Stove, Refrigerator, Washer
Laundry Main Level
Exterior
Parking Features Attached Garage, Asphalt
Garage Spaces 2.0
Utilities Available Electricity Connected
Roof Type Asphalt Shing
Street Surface Paved
Porch Deck
Lot Frontage 50.07
Lot Depth 149.22
Garage Yes
Building
Lot Description Urban, Rectangular, Arts Centre, Library, Public Transit, Rec./Community Centre, Schools, Shopping Nearby
Faces Cedarbrae is off Maple west of Thompson Road
Foundation Poured Concrete
Sewer Sewer (Municipal)
Water Municipal
Architectural Style Sidesplit
Structure Type Vinyl Siding
New Construction No
Others
Senior Community false
Tax ID 249470148
Ownership Freehold/None
Read Less
Want to know what your home might be worth? Contact us for a FREE valuation!

Our team is ready to help you sell your home for the highest possible price ASAP

GET MORE INFORMATION





