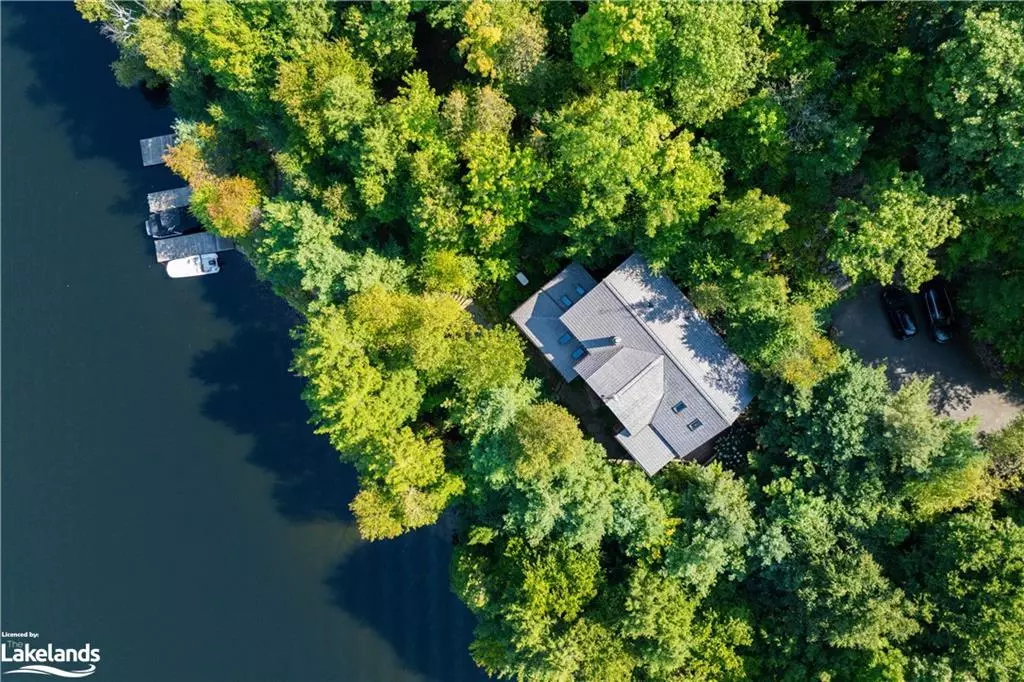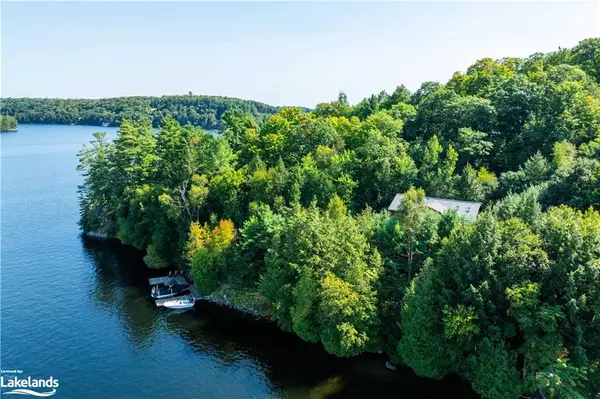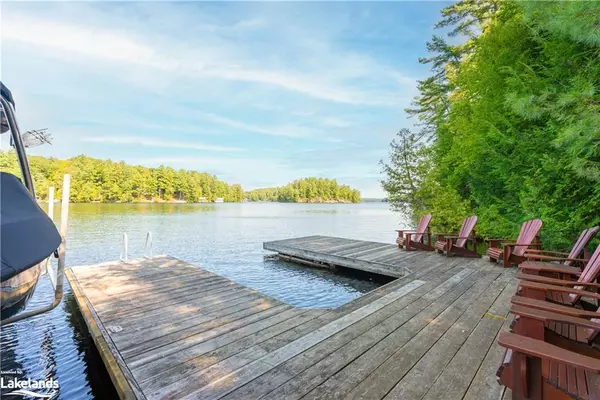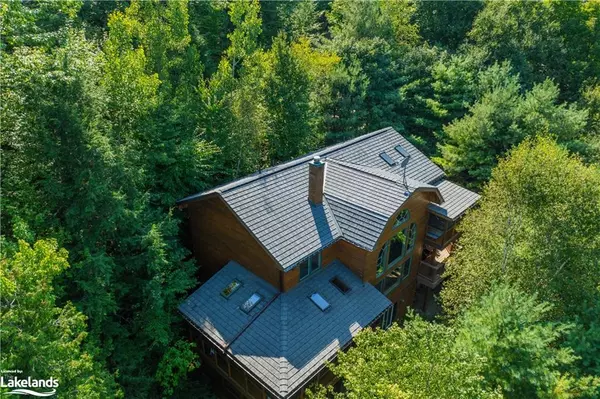$3,299,000
$3,299,000
For more information regarding the value of a property, please contact us for a free consultation.
9 Bluff Drive Rosseau, ON P0C 1J0
6 Beds
5 Baths
3,850 SqFt
Key Details
Sold Price $3,299,000
Property Type Single Family Home
Sub Type Single Family Residence
Listing Status Sold
Purchase Type For Sale
Square Footage 3,850 sqft
Price per Sqft $856
MLS Listing ID 40644356
Sold Date 09/13/24
Style Two Story
Bedrooms 6
Full Baths 4
Half Baths 1
Abv Grd Liv Area 3,850
Originating Board The Lakelands
Annual Tax Amount $8,192
Property Description
Experience the charm of all four seasons at this exquisite 6-bedroom, 4.5-bath family cottage on Lake Rosseau, perfectly situated between Port Sandfield and the Village of Rosseau. An idyllic floor plan presents 3 full stories serving up perfect spaces for everyone. Beautifully appointed with 3 inviting Muskoka rooms, a skylit primary wing on the main floor, and a second-floor primary suite with a private lakeside screened terrace. The spacious, vaulted-ceiling living area, along with summer and winter dining spaces, all boast breathtaking views of the serene Rosseau waters. The warm, pine-lined interior showcases a striking Muskoka stone fireplace, gleaming wood floors, and an open-concept kitchen that seamlessly transitions to a barbecue area and wrap-around deck—ideal for gatherings with family and friends. The grand lower-level walkout includes two additional bedrooms, a fantastic family area with pool table, and a third Muskoka room complete with hot tub. Dramatic windows frame postcard-perfect views of the lake from most rooms. The beautifully landscaped grounds blend natural woods with elegant hardscaping canopied by mature Muskoka pines. Sophisticatedly lit stone paths meander gently past lush perennial gardens to a private 220-foot lakeshore. Enjoy sun dappled shores, deeper waters for diving and docking, a shallower entry for young children, and a two-slip dock with hydraulic lift and buckets of sunny lounging areas with a "piece de resistance" water trampoline. Well furnished this cottage is ready for immediate enjoyment with state of the art mechanicals including a Generac generator and Waterloo bio-filter septic system. Accessible via a paved, tree-lined private drive, this Lake Rosseau jewel offers a comprehensive, beautiful family retreat serving up something for everyone.
Location
Province ON
County Parry Sound
Area Seguin
Zoning LSR
Direction HWY 632 to Morgan Bay Rd. Left on Bluff Dr to #9.
Rooms
Basement Walk-Out Access, Full, Finished
Kitchen 1
Interior
Interior Features Ceiling Fan(s)
Heating Forced Air-Propane
Cooling Central Air
Fireplaces Number 1
Fireplaces Type Living Room, Wood Burning
Fireplace Yes
Appliance Dishwasher, Dryer, Refrigerator, Stove, Washer
Exterior
Exterior Feature Privacy
Parking Features Asphalt
Waterfront Description Lake,Direct Waterfront,North,Other,Lake/Pond
View Y/N true
View Lake, Trees/Woods
Roof Type Shake
Porch Deck, Porch
Lot Frontage 220.0
Garage No
Building
Lot Description Rural, Quiet Area
Faces HWY 632 to Morgan Bay Rd. Left on Bluff Dr to #9.
Foundation Concrete Block
Sewer Aerobic Septic
Water Lake/River
Architectural Style Two Story
Structure Type Wood Siding
New Construction No
Others
Senior Community false
Tax ID 521990069
Ownership Freehold/None
Read Less
Want to know what your home might be worth? Contact us for a FREE valuation!

Our team is ready to help you sell your home for the highest possible price ASAP

GET MORE INFORMATION





