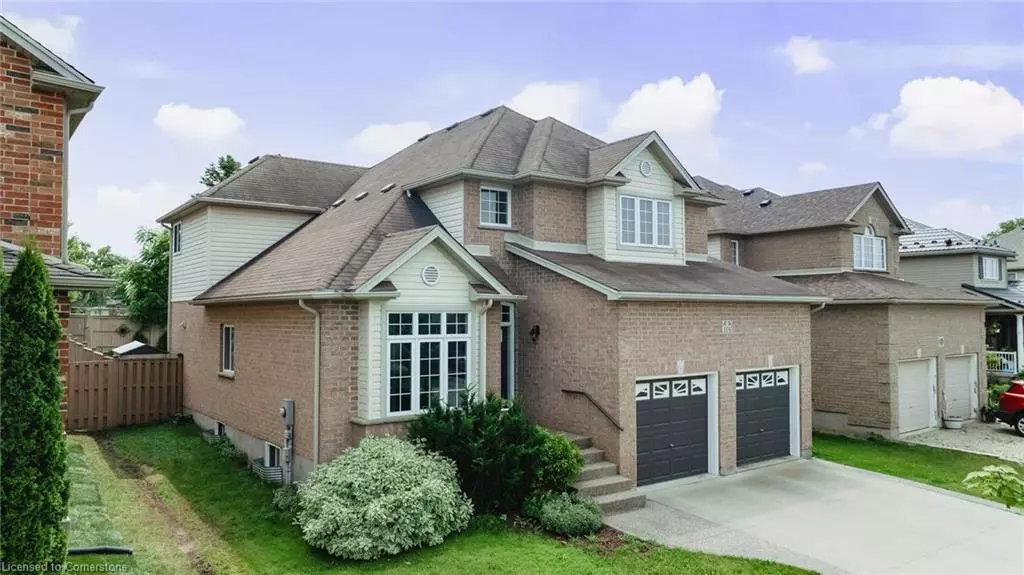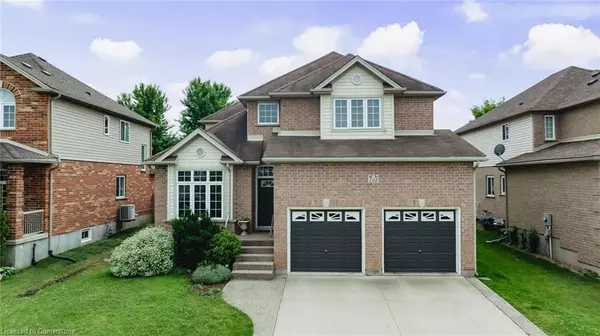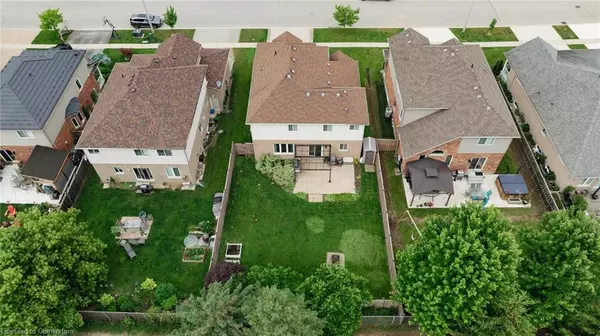$910,000
$925,000
1.6%For more information regarding the value of a property, please contact us for a free consultation.
104 Ferris Drive Wellesley, ON N0B 2T0
4 Beds
4 Baths
2,250 SqFt
Key Details
Sold Price $910,000
Property Type Single Family Home
Sub Type Single Family Residence
Listing Status Sold
Purchase Type For Sale
Square Footage 2,250 sqft
Price per Sqft $404
MLS Listing ID 40637398
Sold Date 09/11/24
Style Two Story
Bedrooms 4
Full Baths 2
Half Baths 2
Abv Grd Liv Area 3,325
Originating Board Waterloo Region
Year Built 2008
Annual Tax Amount $4,645
Property Description
Welcome to 104 Ferris Dr. located in the highly sought after town of Wellesley. This beautiful 2 storey home has 3+1 bedrooms and 4 bathrooms with main floor laundry room that leads to your double car garage. Concrete driveway has parking for 2 more vehicles. Enter through the front door to find vaulted ceilings in the living and dining room space, then continue into the kitchen that includes a spacious panty. Family room is off the kitchen and has a gas fireplace for those cozy nights, and sliding doors out to your 14' x 20' concrete patio in your private, fully fenced yard with no rear neighbours. Wellesley Public School yard is behind. Head upstairs to find 3 spacious bedrooms and a full bathroom. Primary suite has a large walk-in closet and lovely ensuite. Then head downstairs to an entertainer's dream. There is a gym area for the fitness enthusiast, a wine room for the wine connoisseur then head into the theatre room for the movie buff. This is the 4th bedroom but has been converted into a theatre room. Last but not least is the rec room/pool room, with large bar area that will be the favourite spot for all your party guests. This home has something for everyone. Ask your Realtor for the list of extras that this home has to offer. Book your showing today!
Location
Province ON
County Waterloo
Area 5 - Woolwich And Wellesley Township
Zoning UR
Direction North on Nafziger Rd. right on Queen's Bush, left on Molesworth, right on Ferris Dr.
Rooms
Other Rooms Shed(s)
Basement Full, Finished, Sump Pump
Kitchen 1
Interior
Interior Features High Speed Internet, Auto Garage Door Remote(s), Floor Drains, Upgraded Insulation, Work Bench
Heating Fireplace-Gas, Forced Air, Natural Gas
Cooling Central Air
Fireplaces Type Family Room, Gas
Fireplace Yes
Window Features Window Coverings
Appliance Bar Fridge, Instant Hot Water, Water Heater Owned, Water Softener, Dryer, Hot Water Tank Owned, Microwave, Range Hood, Refrigerator, Stove, Washer
Laundry Main Level, Sink
Exterior
Parking Features Attached Garage, Garage Door Opener, Concrete
Garage Spaces 2.0
Fence Full
Utilities Available Cable Connected, Cell Service, Electricity Connected, Fibre Optics, Garbage/Sanitary Collection, Natural Gas Connected, Recycling Pickup, Street Lights, Phone Connected
Waterfront Description Lake/Pond,River/Stream
Roof Type Asphalt Shing
Porch Patio, Porch
Lot Frontage 49.64
Lot Depth 123.58
Garage Yes
Building
Lot Description Urban, Ample Parking, Dog Park, City Lot, Near Golf Course, Library, Open Spaces, Park, Place of Worship, Playground Nearby, Rec./Community Centre, School Bus Route, Schools, Shopping Nearby, Trails
Faces North on Nafziger Rd. right on Queen's Bush, left on Molesworth, right on Ferris Dr.
Foundation Poured Concrete
Sewer Sewer (Municipal)
Water Municipal
Architectural Style Two Story
Structure Type Brick,Vinyl Siding
New Construction No
Schools
Elementary Schools Wellesley Public School
High Schools Waterloo Oxford, Laurel Heights
Others
Senior Community false
Tax ID 221670507
Ownership Freehold/None
Read Less
Want to know what your home might be worth? Contact us for a FREE valuation!

Our team is ready to help you sell your home for the highest possible price ASAP
GET MORE INFORMATION





