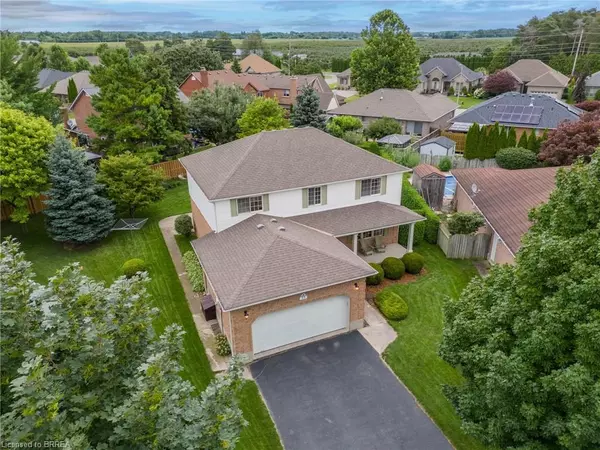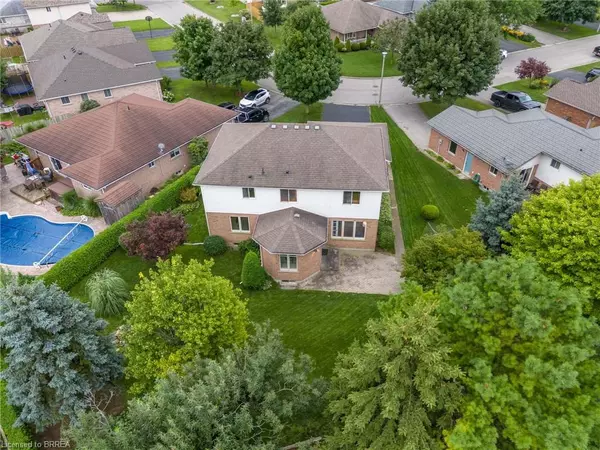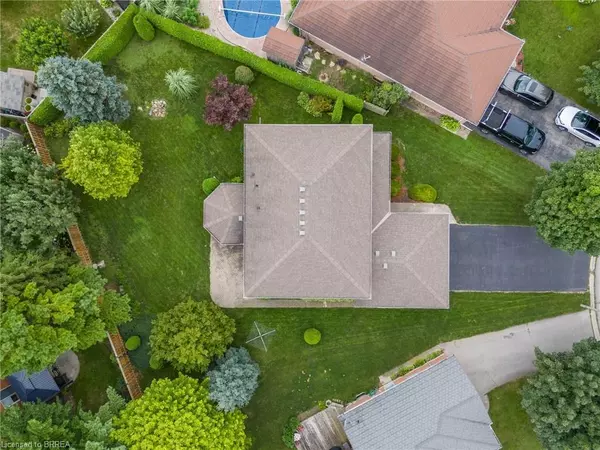$775,000
$789,900
1.9%For more information regarding the value of a property, please contact us for a free consultation.
23 Johnson Crescent Simcoe, ON N3Y 5L3
5 Beds
4 Baths
2,325 SqFt
Key Details
Sold Price $775,000
Property Type Single Family Home
Sub Type Single Family Residence
Listing Status Sold
Purchase Type For Sale
Square Footage 2,325 sqft
Price per Sqft $333
MLS Listing ID 40629988
Sold Date 09/10/24
Style Two Story
Bedrooms 5
Full Baths 4
Abv Grd Liv Area 2,325
Originating Board Brantford
Year Built 1995
Annual Tax Amount $5,022
Property Sub-Type Single Family Residence
Property Description
Welcome to 23 Johnson Cres, one of the most sought-after neighborhoods in the town of Simcoe. This immaculate 2-level, 5-bedroom, 3.5-bath family home is a gem. The main floor features a large eat-in kitchen with beautiful large windows and patio doors for a sun-filled breakfast. Additionally, there is a lovely family room, dining room, and a spacious sitting area for hosting holidays or get-togethers. There's also a powder room and a laundry room on this level. Upstairs, there are 4 spacious bedrooms and 2 full bathrooms. Heading downstairs, the fully finished basement includes 1 bedroom, a living area, a 3-piece bathroom, and a massive unfinished area previously used as a woodworking workshop. The home boasts pride of ownership throughout, gleaming hardwood floors, an attached 2-car garage with inside entry, a beautiful backyard, and a great location on a charming street. It's conveniently close to schools, sports fields, and local amenities. Don't miss out on this beautiful home. Call today to book your private showing.
Location
Province ON
County Norfolk
Area Town Of Simcoe
Zoning R1-A
Direction Hwy 3 turn left onto ireland road then rt on Mann ,left onto Anderson ,right onto Johnson 23 Johnson Cres
Rooms
Basement Full, Finished
Kitchen 1
Interior
Interior Features High Speed Internet, Auto Garage Door Remote(s), Central Vacuum Roughed-in
Heating Forced Air, Natural Gas
Cooling Central Air
Fireplaces Number 1
Fireplace Yes
Window Features Window Coverings
Appliance Water Softener, Dishwasher, Dryer, Refrigerator, Stove, Washer
Exterior
Parking Features Attached Garage, Garage Door Opener, Asphalt, Inside Entry
Garage Spaces 2.0
Utilities Available Cable Available, Cell Service, Electricity Connected, Recycling Pickup, Street Lights, Phone Connected
Roof Type Asphalt Shing
Lot Frontage 37.86
Garage Yes
Building
Lot Description Urban, Irregular Lot, Near Golf Course, Hospital, Library, Major Anchor, Open Spaces, Park, Place of Worship, Playground Nearby, Quiet Area, School Bus Route, Schools, Shopping Nearby
Faces Hwy 3 turn left onto ireland road then rt on Mann ,left onto Anderson ,right onto Johnson 23 Johnson Cres
Foundation Poured Concrete
Sewer Sewer (Municipal)
Water Municipal
Architectural Style Two Story
Structure Type Brick
New Construction No
Others
Senior Community false
Tax ID 502340257
Ownership Freehold/None
Read Less
Want to know what your home might be worth? Contact us for a FREE valuation!

Our team is ready to help you sell your home for the highest possible price ASAP
GET MORE INFORMATION





