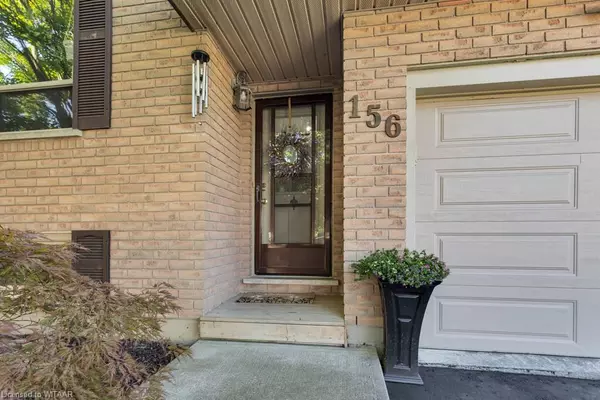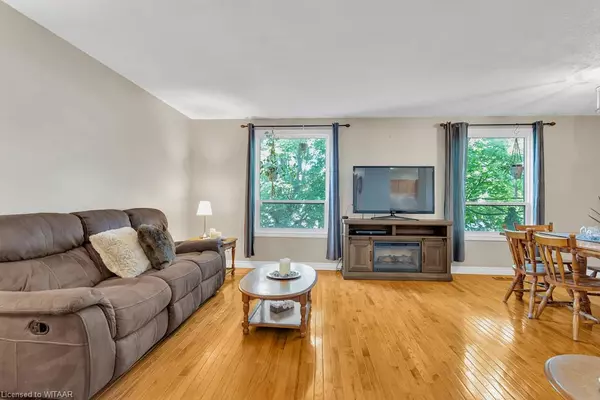$567,000
$524,800
8.0%For more information regarding the value of a property, please contact us for a free consultation.
156 Clarence Avenue Ingersoll, ON N5C 3Y4
3 Beds
2 Baths
1,049 SqFt
Key Details
Sold Price $567,000
Property Type Single Family Home
Sub Type Single Family Residence
Listing Status Sold
Purchase Type For Sale
Square Footage 1,049 sqft
Price per Sqft $540
MLS Listing ID 40634225
Sold Date 09/12/24
Style Split Level
Bedrooms 3
Full Baths 2
Abv Grd Liv Area 1,846
Originating Board Woodstock-Ingersoll Tillsonburg
Year Built 1990
Annual Tax Amount $3,337
Lot Size 4,965 Sqft
Acres 0.114
Property Description
Looking for the absolutely perfect family home with 3 large bedroom, 2 full baths, across a cul-de-sac and backyard overlooking Edward Park? This home will be it! With the walk out basement, attached garage, large newer shed in the back yard, roof replaced 3 years ago, this home with its all fenced in back yard is perfect for your pets. The main floor of the home boasts two bedrooms, bathroom and a large living room. The basement with another large bedroom, full bathroom, and great living room with a natural gas fireplace, large windows and glass patio doors to the rear patio. Certainly worth a look!
Location
Province ON
County Oxford
Area Ingersoll
Zoning R
Direction From Pemberton St, East onto Hutchison Ave, North onto Clarence Ave, house is on South side.
Rooms
Basement Full, Finished
Kitchen 1
Interior
Interior Features Auto Garage Door Remote(s)
Heating Forced Air, Natural Gas
Cooling Central Air
Fireplaces Number 1
Fireplaces Type Recreation Room
Fireplace Yes
Appliance Dishwasher, Dryer, Microwave, Refrigerator, Stove, Washer
Exterior
Parking Features Attached Garage, Asphalt
Garage Spaces 1.0
Utilities Available Electricity Connected, Garbage/Sanitary Collection, Natural Gas Connected, Recycling Pickup, Street Lights, Phone Connected
Roof Type Shingle
Street Surface Paved
Lot Frontage 49.4
Lot Depth 100.31
Garage Yes
Building
Lot Description Urban, Playground Nearby, Shopping Nearby
Faces From Pemberton St, East onto Hutchison Ave, North onto Clarence Ave, house is on South side.
Foundation Poured Concrete
Sewer Sewer (Municipal)
Water Municipal
Architectural Style Split Level
Structure Type Brick,Vinyl Siding
New Construction No
Others
Senior Community false
Tax ID 001710242
Ownership Freehold/None
Read Less
Want to know what your home might be worth? Contact us for a FREE valuation!

Our team is ready to help you sell your home for the highest possible price ASAP

GET MORE INFORMATION





