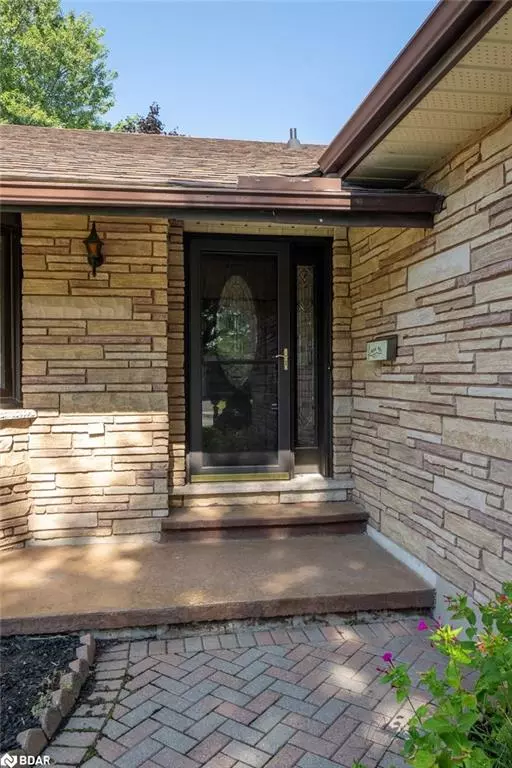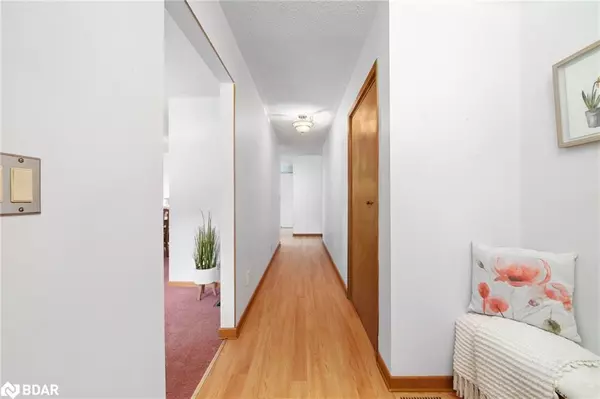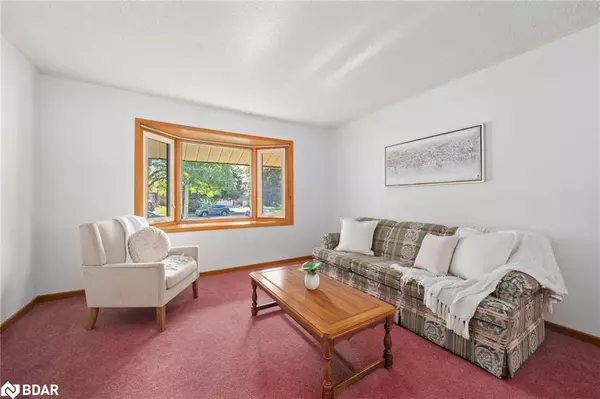$535,000
$549,000
2.6%For more information regarding the value of a property, please contact us for a free consultation.
56 Beverley Crescent Belleville, ON K8P 4W6
3 Beds
2 Baths
1,728 SqFt
Key Details
Sold Price $535,000
Property Type Single Family Home
Sub Type Single Family Residence
Listing Status Sold
Purchase Type For Sale
Square Footage 1,728 sqft
Price per Sqft $309
MLS Listing ID 40636604
Sold Date 09/11/24
Style Bungalow
Bedrooms 3
Full Baths 2
Abv Grd Liv Area 1,728
Originating Board Barrie
Year Built 1983
Annual Tax Amount $4,889
Property Description
Welcome to 56 Beverley Crescent – a charming, well-maintained brick bungalow nestled in a highly sought-after, family-friendly neighbourhood. This delightful home features 3 spacious bedrooms, 2 bathrooms and an inviting open-concept living and dining area, perfect for modern living. The additional family room boasts its own attached sunroom, providing a serene space to relax and unwind. Enjoy the convenience of main-level living with an upstairs laundry room. The unfinished basement offers tremendous potential, with the opportunity to create a recreational room, additional bedrooms, or a workshop tailored to your needs. Not to forget a large driveway and attached two car garage! Ideally located, this home is just moments away from all essential amenities, with easy access to the 401 and a short drive to the scenic beauty of Prince Edward County. Discover the perfect blend of comfort, convenience, and potential at 56 Beverley Crescent!
Location
Province ON
County Hastings
Area Belleville
Zoning R2
Direction Beverley Cres from Alnet Dr
Rooms
Basement Full, Partially Finished
Kitchen 1
Interior
Interior Features Central Vacuum, Ceiling Fan(s)
Heating Forced Air, Natural Gas
Cooling Central Air
Fireplace No
Appliance Dryer, Refrigerator, Stove, Washer
Laundry Main Level
Exterior
Parking Features Attached Garage
Garage Spaces 2.0
Roof Type Asphalt Shing
Street Surface Paved
Lot Frontage 47.67
Lot Depth 126.6
Garage Yes
Building
Lot Description Urban, City Lot, Near Golf Course, Highway Access, Hospital, Marina, Park, Place of Worship, Public Transit, Rec./Community Centre, Schools, Shopping Nearby
Faces Beverley Cres from Alnet Dr
Foundation Concrete Block
Sewer Sewer (Municipal)
Water Municipal
Architectural Style Bungalow
New Construction No
Others
Senior Community false
Tax ID 404290113
Ownership Freehold/None
Read Less
Want to know what your home might be worth? Contact us for a FREE valuation!

Our team is ready to help you sell your home for the highest possible price ASAP

GET MORE INFORMATION





